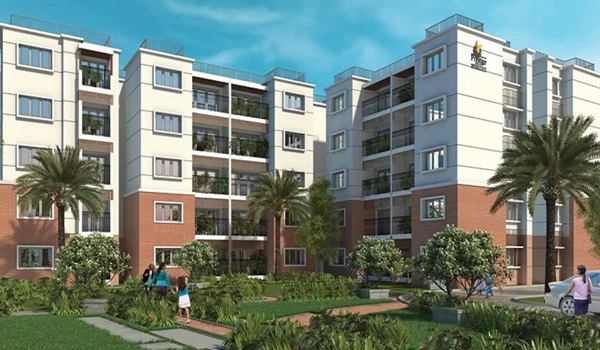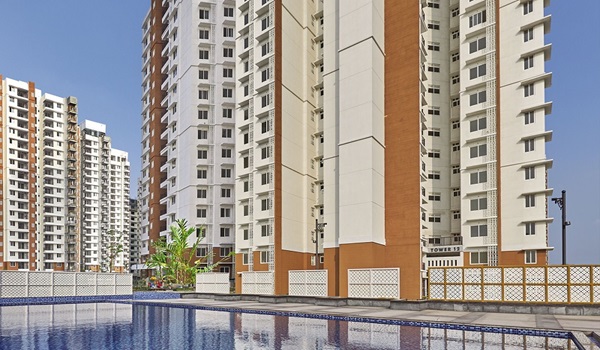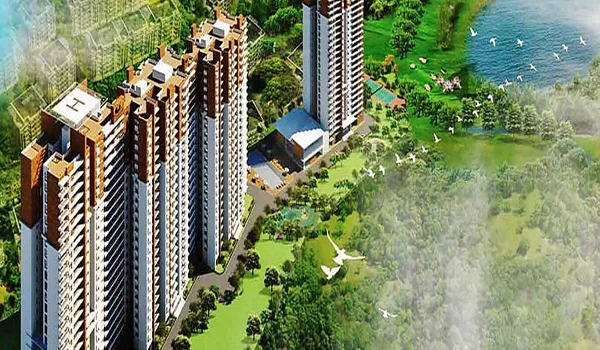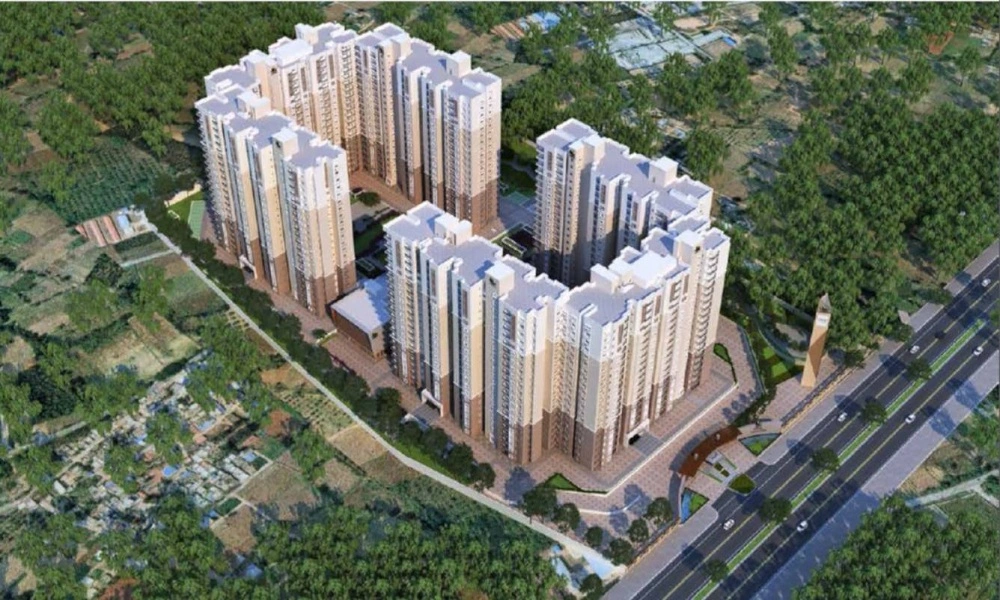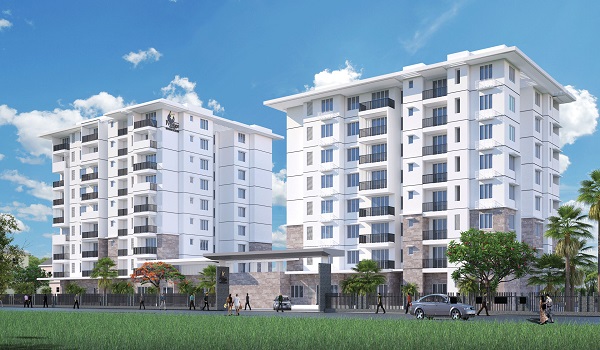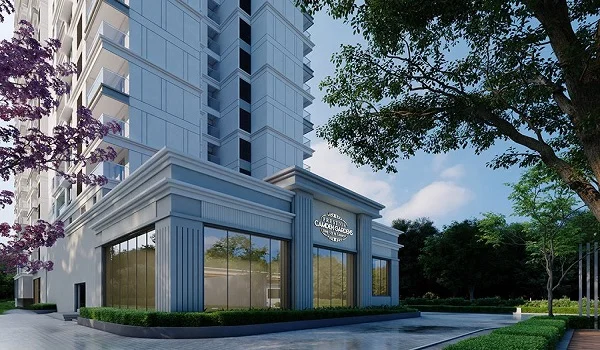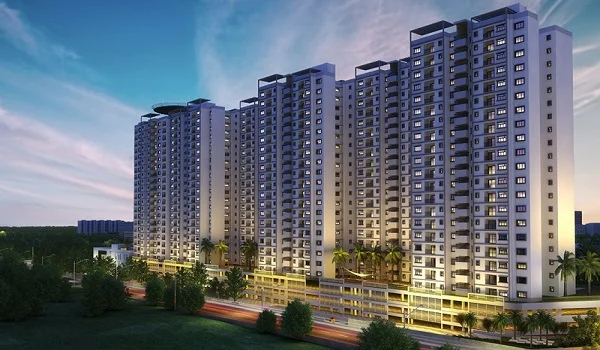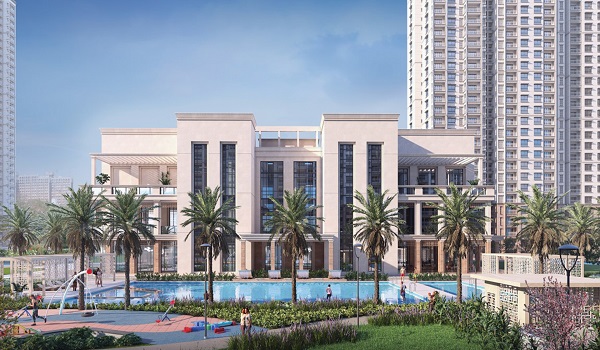The Prestige City Hyderabad
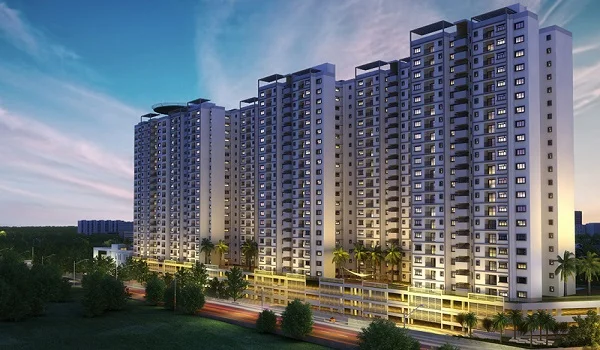
The Prestige City Hyderabad is a large-scale, integrated township project by the Prestige Group, located in Rajendra Nagar, Budwel, South Hyderabad, near the Rajiv Gandhi International Airport. It is in two phases. The project covers 64 acres and has 4,647 Apartments and 119 Villas and comprises 14 attractive buildings with G+41 floors of modern architecture. The apartment options include 2,3,4 BHK units. The size ranges from 1534 sq. ft to 3431 sq. ft. The starting prices of apartments range from 1.14 Cr to 2.52Cr. Also, the project has received RERA approval from the RERA authority of the Telangana Government, and the RERA approval number is P02400007209. The project was launched in November 2023. The possession date was given in February 2028. The project is an under-construction apartment with 2, 3, and 4 BHK apartments. On 30 October 2025, all units, including 2, 3, and 4 BHK apartments, started for sale, and the price started at Rs 1.14 Cr.
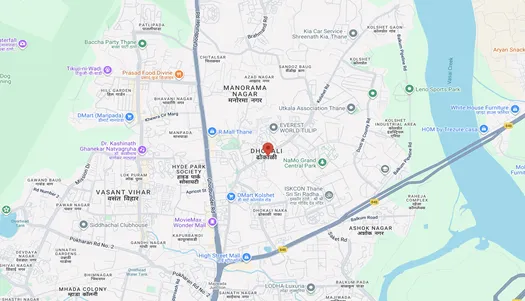
The project address is The Prestige City Hyderabad, Netaji Nagar, Umda Nagar, Budwel, Rajendra Nagar Mandal, Hyderabad, Telangana 500052.
- Nearest Highway: PV Narasimha Rao Expressway: 1.6 km
- Railway Station: Budwel Railway Station: 2 km
- Hospital: Human Touch Hospital: 0.21 km
- Airport: Rajiv Gandhi International Airport: 14 km
- Metro: Falaknuma Terminal Metro Station: 3.2 km
- Notable Place: Royal Meenakshi Mall: 5.3 km
- School: Vibgyor With Golden Bee Global School: 0.88 km
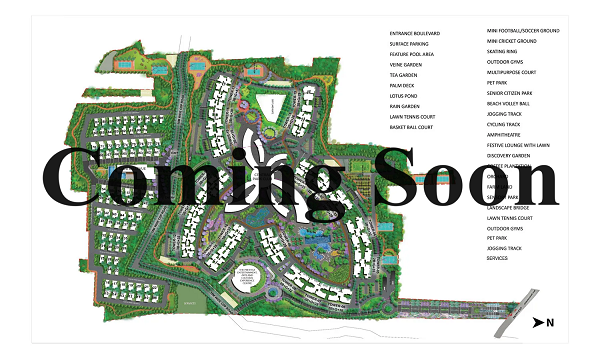
The Prestige City Hyderabad is a modern residential development spanning 33 acres on Umda Nagar. It comprises luxurious apartment complexes with the latest amenities and 14 residential buildings, totalling 443 modern units across G+17 floors. There is more than 80% of the land is dedicated to lush greenery, open spaces, and premium outdoor features.
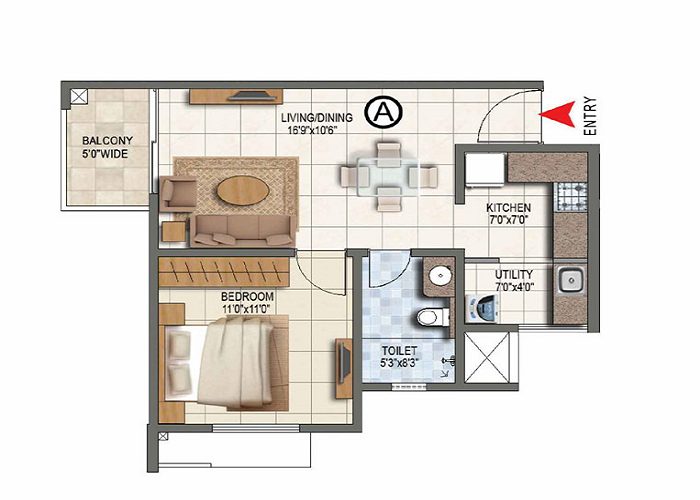
The offers a luxury floor plan of 2,3,4 bhk. The 2bhk floor plan starts at a size range of 1534 sq. ft., the 3bhk size range of 1634 sq. ft., and the 4bhk size range of 3431 sq. ft. The apartments in the project have an open kitchen, bathroom, balconies with bedrooms, and large living and dining areas. From floors to windows, top-class and the most modern materials are used.
| Apartment Type | RERA Approved Size (sq. ft.) |
|---|---|
| 2 BHK | 1,534 - 1,548 sq. ft. |
| 3 BHK | 1,631 - 2,433 sq. ft. |
| 4 BHK | 3,357 - 3,431 sq. ft. |

The Prestige City Hyderabad offers apartments for sale starting from Rs 1.14 Crore to only, and it goes up to Rs 2.52 Crore. The 2 BHK apartment price starts at Rs 1.14 Crore, the 3 BHK apartment price starts at Rs 1.38 crore, and the 4 BHK apartment price starts at Rs 2.52 crore. The offers a current rent price, which starts from a 2,3,4 bhk rent range from Rs 42,000 to Rs 80,000 per month.
| Configuration Type | Super Built-up Area (Approx) | Price |
|---|---|---|
| 2 BHK | 1,534 - 1,548 sq. ft. | Rs 1.14 crore onwards |
| 3 BHK | 1,631 - 2,433 sq. ft. | Rs 1.38 crore. onwards |
| 4 BHK | 3,357 - 3,431 sq. ft. | Rs. 2.52 crore onwards |

They offer amenities surrounded by lush natural vegetation and offer exclusive amenities and facilities. The project includes modern luxuries such as a Gymnasium, a kids' play area, a Multipurpose Sports Court, a Swimming Pool, Outdoor Sports Courts, a Jogging Pathway, a Badminton Court, a Party Area, 24/7 Security, and a Senior Citizens' Area.
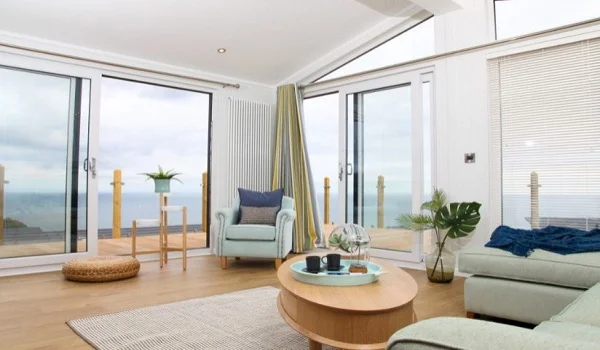
The specification of apartments is built with good quality materials and modern finishes. These are top-quality materials that will last for many years and offer a safe living space. All flats have an ELCB and their meters. The main building is made of strong RCC using a special system of formwork, with solid concrete walls for durability.

The Prestige City Hyderabad is one of the top apartment areas in Hyderabad, with the highest positive reviews, with a 4.8-star review rating, as rated by top Real Estate experts. They appreciate the extensive amenities with green spaces. The design of the flats and the overall layout of the project help to give a pleasant stay.
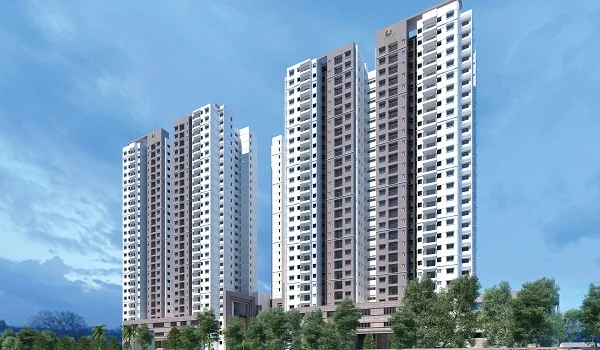
The Prestige Group was established in 1986 and is now led by the sons of the founder, Irfan, Rezwan, and Noaman Razack. As of 30 October 2025, the company targets ₹27,000 crore in pre-sales for FY 2025-26, a 59% increase over the previous year.
Prestige group pre-launch project is Prestige Oakville.
| Enquiry |
