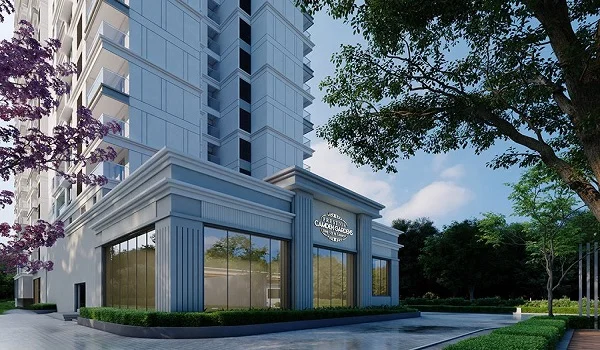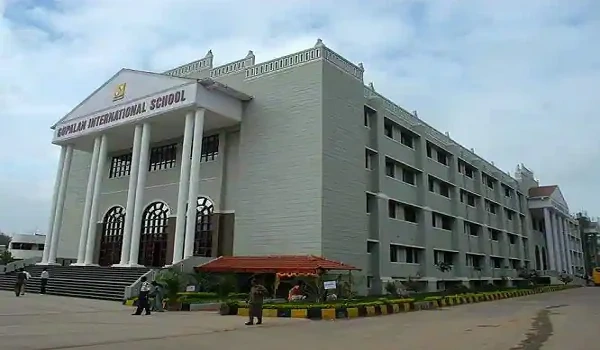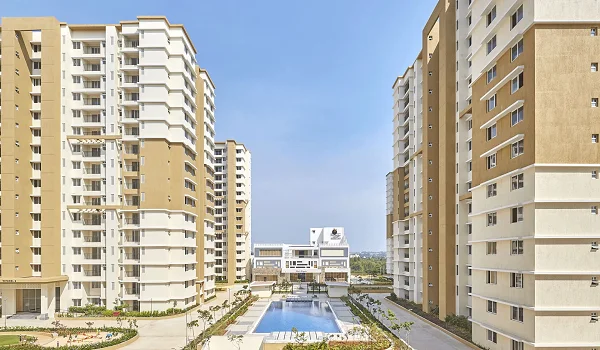Prestige Camden

Prestige Camden is a new launch residential project developed by Prestige Group, designedly located in Thanisandra Main Rd, Bengaluru, Karnataka 560077. The project covered 2 acres. The project comprises one high-rise tower, each with 20 floors, and features a total of 120 apartments. This project offers luxury 3,4 bhk apartments and configured flats of a size range of 1578 sq. ft. to 2732 sq. ft. The starting price of the modern apartments will be 1.89 crore. The project is RERA-approved with the registration number PR/300424/008097. The project was launched in May 2024. The possession date was given in December 2027.
Highlights of Prestige Camden:
| Type | Luxury Residential Apartment |
|---|---|
| Project Stage | New Launch |
| Location | Thanisandra Main Rd, Bellahalli, Bengaluru |
| Builder | Prestige Group |
| Floor Plans | 3 & 4 BHK |
| Price | Rs 1.85 crores to Rs. 3.27 crores |
| Total Land Area | 2 Acres |
| Total Units | 120 Units |
| Size Range | 1578 sq. ft. to 2732 sq. ft. |
| Total No. of Towers | 1 Tower (20 Floors) |
| RERA no. | PR/300424/008097 |
| Launch Date | May 2024 |
| Completion Date | December 2027 |
Prestige Camden Location

Prestige Camden's address is Thanisandra Main Rd, Bengaluru, Bellahalli, Karnataka 560077.
- Nearest Highway: Hebbal Flyover: 6-8 km
- Railway Station: Yesvantpur Junction Railway Station: 10-12 km
- Hospital: Regal Hospital:1.2 km
- Airport: Kempegowda International Airport (BLR): 25 km
- Metro: Yelahanka Metro Station: 3.5 km
- Notable Place: Vega City Mall: 23.6 km
- School: Rashtrotthana Vidya Kendra: 2.9 km
Prestige Camden Master Plan

The Prestige Camden Master Plan features a well-developed 2-acre site with a 20-floor tower housing 120 luxurious units of 3 BHK and 4 BHK. The tower plan graphically depicts the structure, including a ground floor and several levels of residential apartments. The project boasts a multi-level basement with a large retail area, an elegant clubhouse, a health centre, co-working spaces, and indoor and outdoor gym facilities.
Prestige Camden Floor Plan


The Prestige Camden offers a luxury floor plan of 3,4 bhk. The 3bhk floor plan starts at a size range of 1578 sq. ft. and a 3 bhk size range of 2732sq. Ft. The 3 BHK units have options of 2 or 3 bathrooms, while the 4 BHK floor plans typically include a foyer, 4 bedrooms, 3 bathrooms, a kitchen with an attached area and a balcony.
Prestige Camden Price
| Configuration Type | Super Built Up Area Approx* | Price |
|---|---|---|
| 3BHK | 1578 sq. ft. | Rs 1.85 Cr onwards |
| 4 BHK | 2732 sq. ft. | Rs. 3.27 Cr onwards |
Prestige Camden Price offers apartments for sale starting from ₹ 1.85 crore to only, and it goes up to ₹3.27crores. The 3BHK apartment price starts at Rs 1.85 crore, with varying costs depending on the specific unit and amenities. And a 4 bhk apartment sale starting from Rs 3.27 Crore. Prestige Camden offers a rent price also, which starts from a 3 bhk and 4bhk rent range from Rs 32,000 to Rs 75,000 per month.
Prestige Camden Amenities

Prestige Camden offers luxurious amenities. They offer a variety of amenities, including a clubhouse, which has a size of 120 units spread across one tower, each with 20 floors, a Gymnasium, a kid's play area, banquet hall, party area, badminton and squash courts, jogging track, 24/7 security, power backup, water supply, Landscaped gardens, and possibly a skywalk path, Rooms for indoor and board games.
Prestige Camden Gallery






Prestige Camden Specifications
The specifications for the Prestige Camden apartments highlight the use of high-quality materials and modern finishes. These apartments feature well-constructed living spaces built with premium raw materials. The RCC structure incorporates high-quality materials, and shear Wall technology enhances stability and strength throughout the home. Every area, including the living room, dining room, hallways, bedrooms, kitchen, and utility room, features vitrified tiles that provide a polished and elegant appearance.
Prestige Camden Reviews

Prestige Camden is one of the best apartment areas in Bengaluru, with the highest positive review rating of 4.4 out of 5, as reviewed by top Real Estate experts. Prestige Camden received positive reviews from homebuyers for its prime location, connectivity, and modern amenities.
About Prestige Group

Prestige Camden, an investment apartment Project, was established in 1986 with its headquarters in Bangalore; the company has created amazing products with unimagined experiences of luxury and comfort for the residents. Prestige Group is gradually becoming an alternative for the world’s best projects.
Prestige Group Prelaunch Project is Prestige Oakville
| Enquiry |








