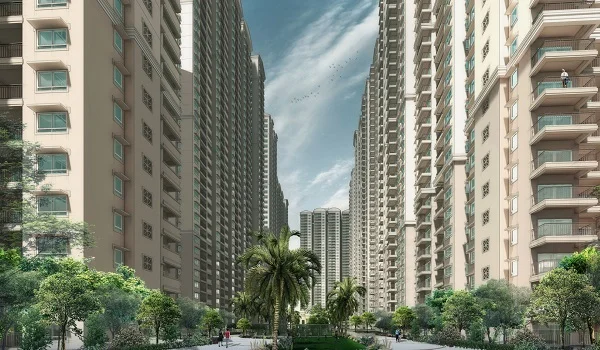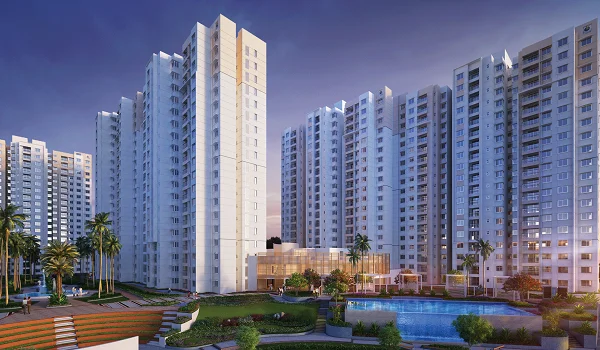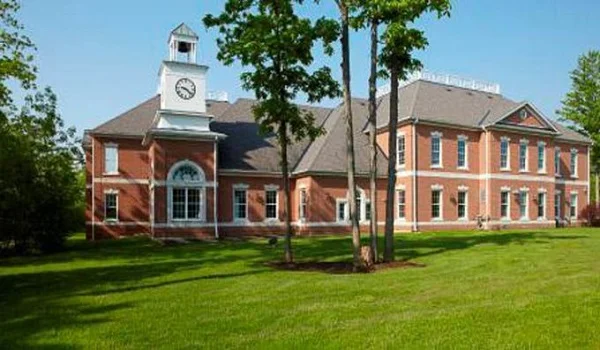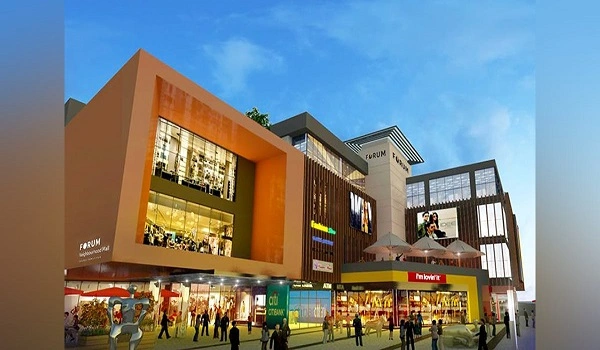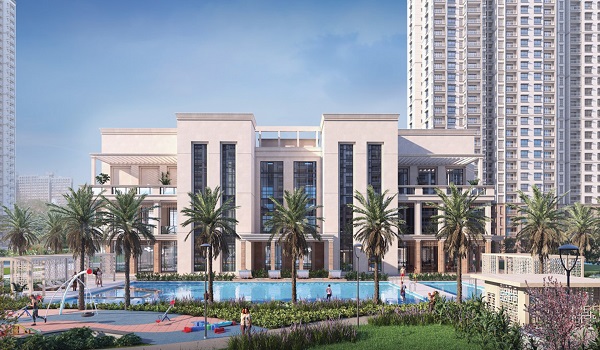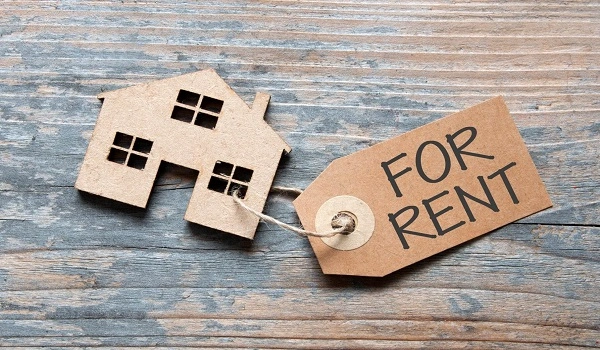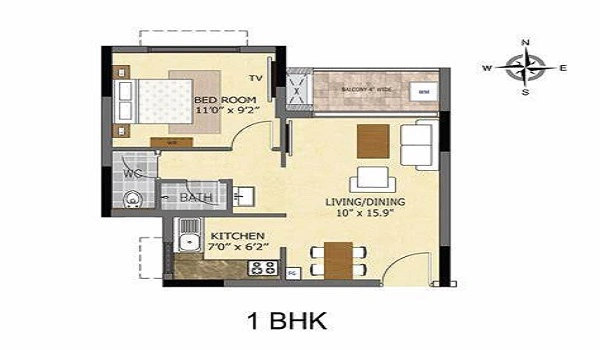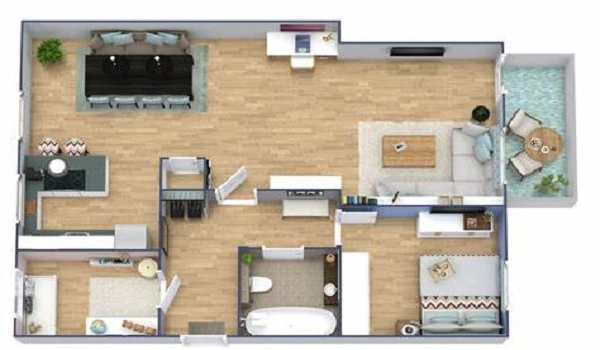Prestige Elysian

Prestige Elysian is a premium apartment project located at Arekere, Bannerghatta Road, Bengaluru. The project is built on a total land area of 6.6 acres. It has 548 units in total. The development includes 4 towers with G + 16 and G + 18 floors. Prestige Elysian offers 2 & 3 BHK apartments. The possession for the project started in December 2022.These project has been sold out long ago, but still offered with the limited counts of the resale flats with the High demand, as of the June 2025 update,the development is offering resale price with the demand of the Rs 18,500 onwards per sq ft.
Highlights of Prestige Elysian:
| Type | Apartment |
| Project Stage | Ready-to-move |
| Location | Bannerghatta Road, Bangalore |
| Builder | Prestige Group |
| Floor Plans | 2 and 3 BHK |
| Price | Rs 99 lakhs to Rs. 1.65 crores |
| Total Land Area | 6.6 Acres |
| Total Units | 548 |
| Size Range | 1109 sq. ft. to 1216 sq. ft. |
| Total No. of Towers | On Request |
| RERA no. | On Request |
| Launch Date | On Request |
| Completion Date | December 2022. |
Prestige Elysian Location

Prestige Elysian is located on Bannerghatta Main Road, near Classic Orchards Layout and Kalena Agrahara in Bengaluru, Karnataka 560076. The project has good connectivity to major parts of Bengaluru. It is close to areas like JP Nagar, BTM Layout, and Electronic City. The NICE Ring Road & Outer Ring Road are easily accessible. Important places like Royal Meenakshi Mall, Apollo Hospital, and IIM Bangalore are within a 10 to 15- minute drive. The area also has good schools, hospitals, and shopping centres nearby.
Prestige Elysian Master Plan

The master plan of Prestige Elysian covers 6.6 acres of land. There are 4 towers with well-planned structures of G + 16 and G + 18 floors. Prestige Elysian offers many amenities like a swimming pool, gym, clubhouse, kids’ play area, indoor games, senior citizen zone, jogging track, & a multi- purpose hall. There is also a yoga deck, a cricket pitch, and 24/7 security services to ensure a safe living environment. The layout is planned to give a good balance of open spaces and residential blocks.
Prestige Elysian Floor Plan


Prestige Elysian Floor Plan offers spacious 2 BHK and 3 BHK apartments. The 2 BHK apartments have a super built-up area of 1109 sq. ft. The carpet area for the 2 BHK units is 722 sq. ft. The 3 BHK apartments come in three sizes: 1342 sq. ft, 1617 sq. ft, & 1810 sq. ft. The carpet area for 3 BHK apartments ranges from 939 sq. ft to 1216 sq. ft. Each apartment is designed with good ventilation, natural light, and efficient space usage.
Prestige Elysian Price
| Configuration Type | Super Built Up Area Approx* | Price |
|---|---|---|
| 2 BHK | 722 sq. ft. | Rs. 99 lakhs |
| 3 BHK | 1342 sq. ft, 1617 sq. ft, & 1810 sq. ft. | Rs. 1.65 crores |
The 2 BHK apartments at Prestige Elysian are priced at around 99 lakh. The 3 BHK apartments are priced between 1.23 crore and 1.65 crore, depending on the size.
Prestige Elysian Gallery






Prestige Elysian Reviews

Prestige Elysian has received good reviews for its prime location and quality construction. Buyers have appreciated the project’s connectivity to major work hubs and the peaceful environment. The brand Prestige itself adds trust and value to the project.
The brochure for Prestige Elysian gives a detailed view of the project. It includes information about the master plan, floor plans, amenities, and specifications. It also has images showing the beautiful landscaping and building designs. The brochure PDF can be downloaded from the official Prestige website or requested from the sales team.
About the Builder of Prestige Elysian

Prestige group, a sensational brand name ruling the Bangalore real estates . As of June 2025, Prestige Group is preparing to launch Bougainvillea Gardens, a premium residential project in Sector 150, Noida.It is also planning a festive-season launch for Prestige Imperium, a luxury development located on KG Marg in the heart of Delhi.These projects are part of the group’s ₹12,000 crore investment push in NCR, marking a major phase of growth this year.
Prestige Group Prelaunch Project is Prestige Oakville.
| Enquiry |
