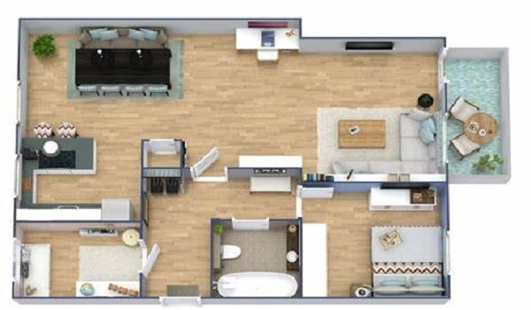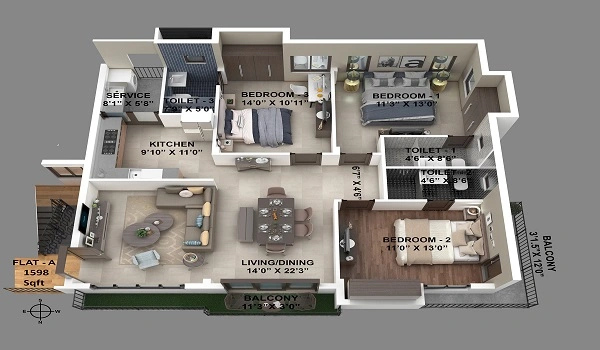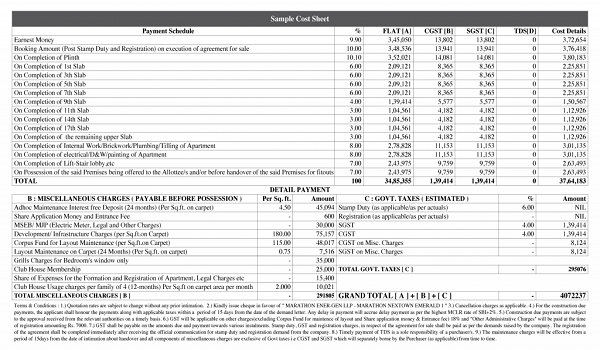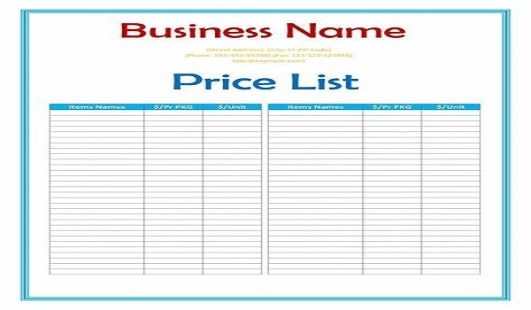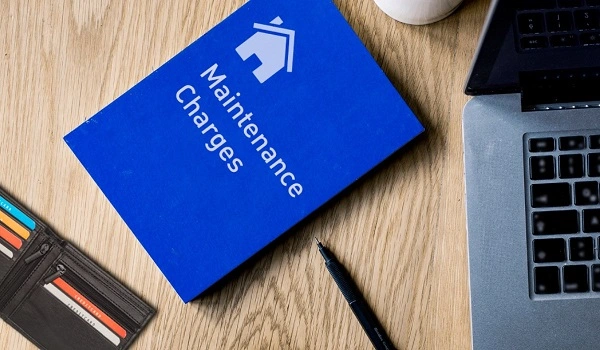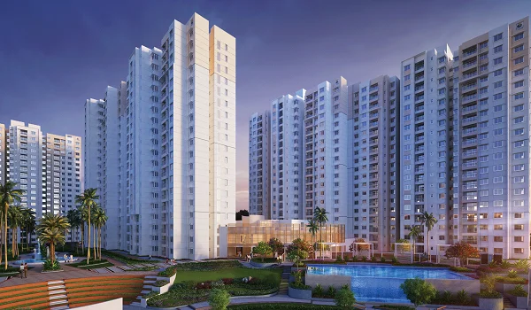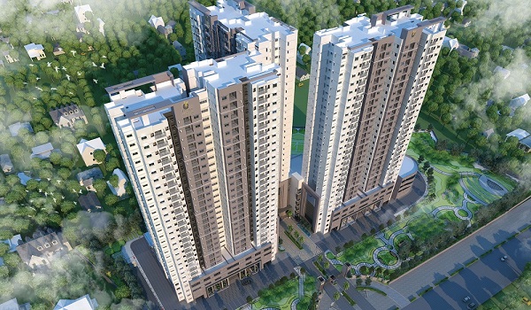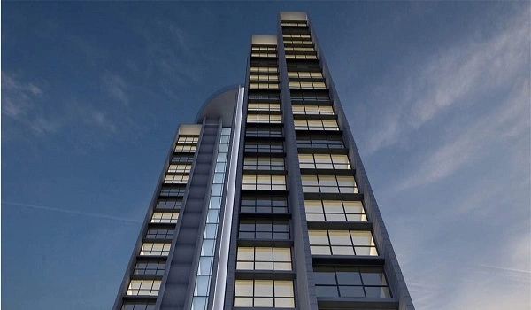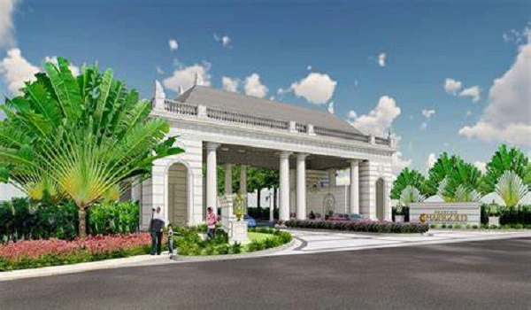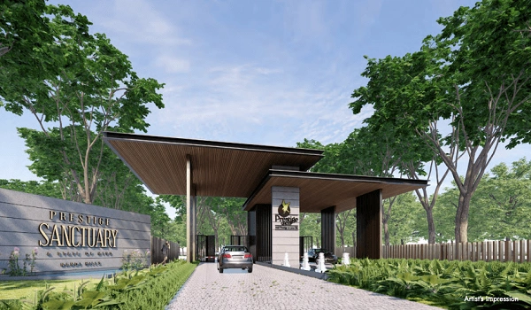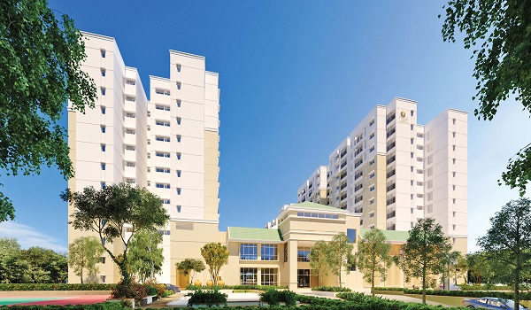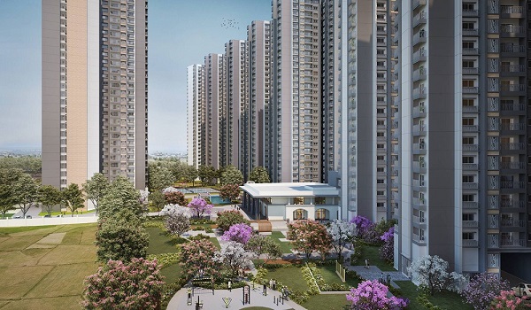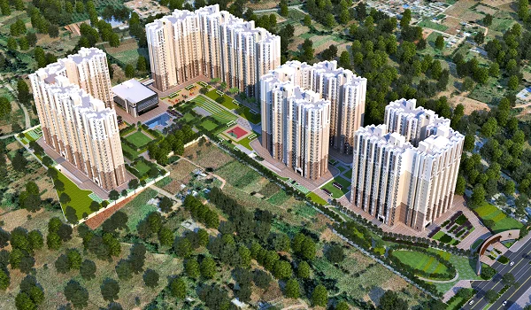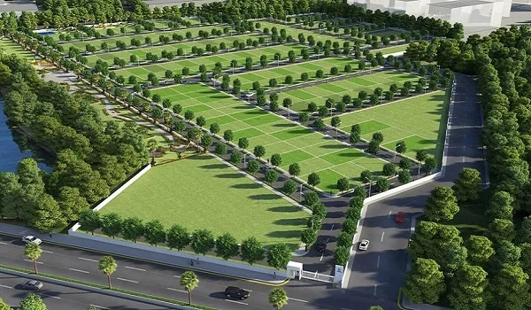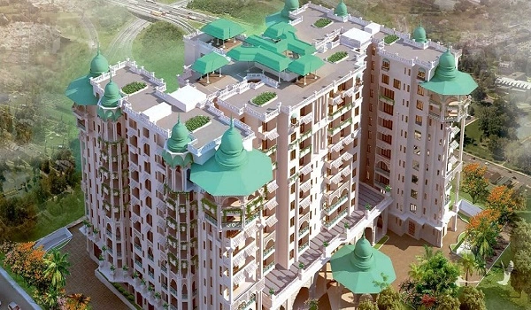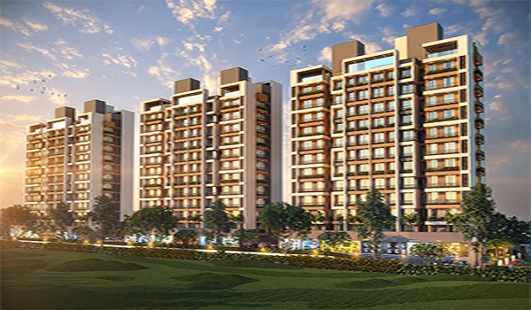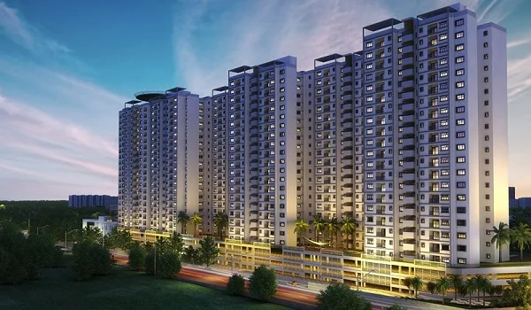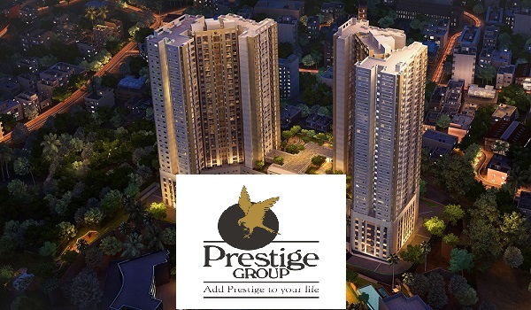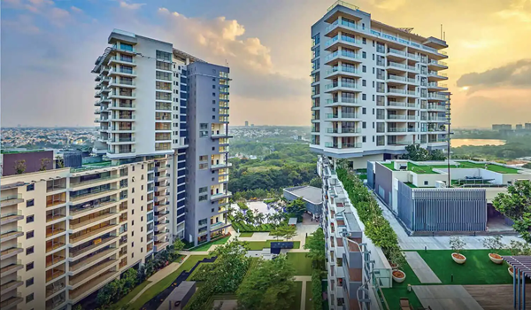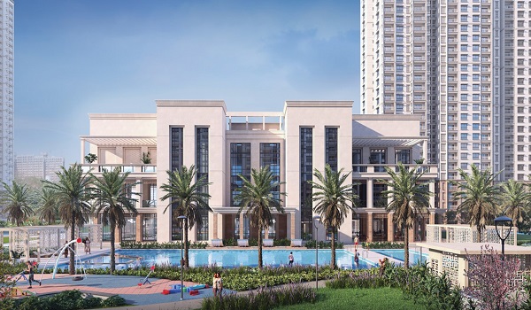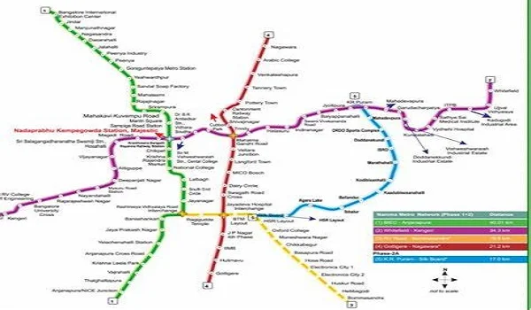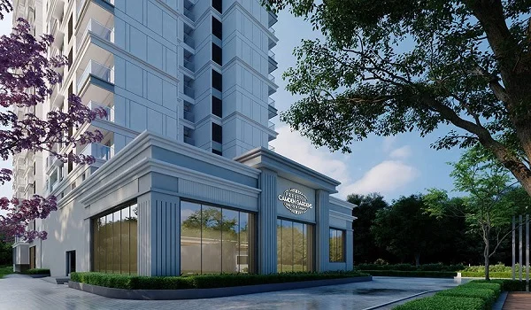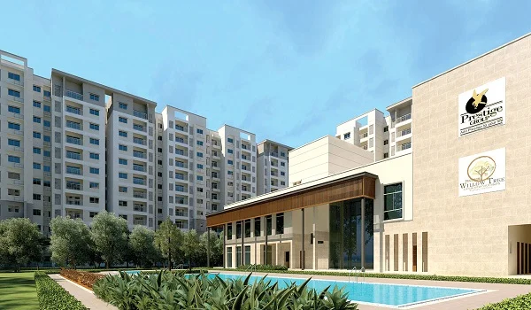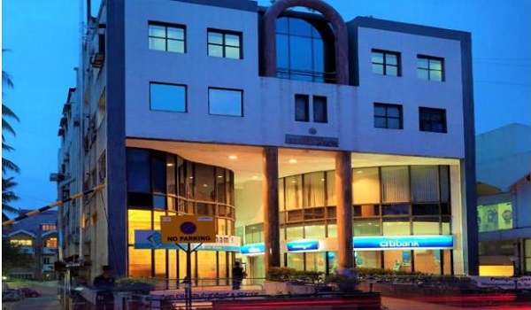Prestige Oakville 1 BHK Apartment Floor Plan
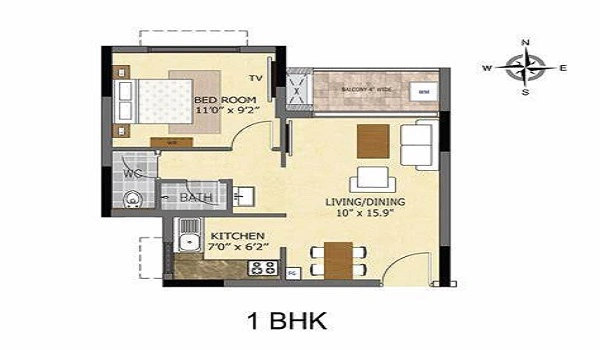
The Spacious Prestige Oakville 1 BHK Apartment Floor Plan starts from a size of 750 sq offering an elegant, efficiently designed layout that perfectly suits singles, couples, and small families. The well-defined 1 BHk flat of the prestige group, apartment spans 750 sq. ft., providing a well-planned layout that maximises space while ensuring a comfortable lifestyle. Let's dive into the details of the floor plan and what it offers.
The price for this 1 BHK apartment at Prestige Oakville basically ranges from Rs. 70 lakhs to will goes up to Rs. 85 lakhs, depending on the floor, orientation, and other additional preferences. This price range makes it a good option for those looking for a premium yet affordable living space in a prime location.
A 1 BHK floor plan refers to the representation drawing that shows how a flat with 1 Bedroom (B), 1 Hall (H), and 1 Kitchen (K) is laid out. It helps you see where the rooms, bathroom, doors, windows, and other features come in and in how many dimensions.
Entrance and Orientation Prestige Oakville 1 BHK Apartment Floorplan:

Oakville Whitefield offers Vastu-compliant homes with north, east, or west-facing entrances for the perfect sunlight and energy flow. Stepping through the stylish door, you enter a bright, spacious 1 BHK layout with an open-plan living and dining area—ideal for modern, luxury apartment living.
Living and Dining Area
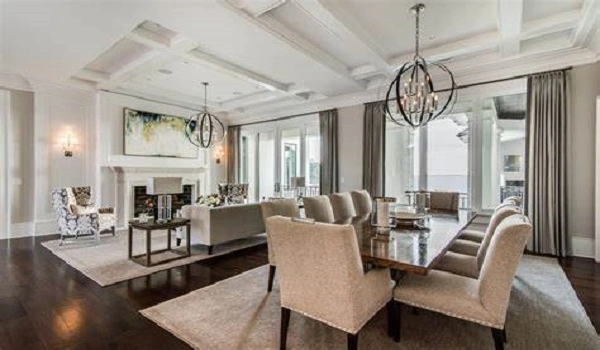
The living and dining area measures 16’9” x 10’6”. This open space allows for a comfortable seating area with a sofa set, coffee table, and entertainment unit. There is also enough room for a small dining table, making it perfect for meals with family or guests. The open-plan layout enhances the sense of space, ensuring that the apartment feels larger and airier.
How many bedrooms will be there in the Prestige Oakville 1 BHK flat?
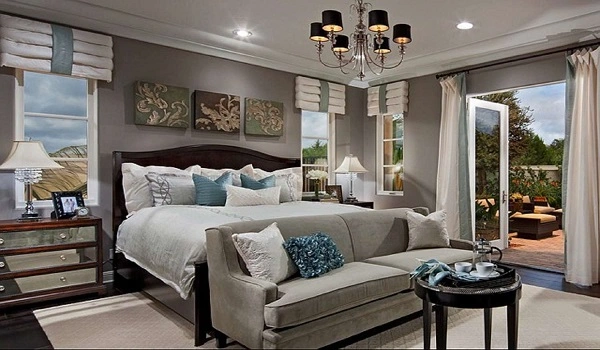
The bedroom in the Prestige Oakville 1 BHK apartment is sized at 11’0” x 11’0”. It is spacious enough to accommodate a queen-sized bed, wardrobes, and additional furniture like a nightstand or dresser. This bedroom is positioned for privacy and comfort, ensuring that residents have a quiet and peaceful space to rest.
Kitchen and Utility in the 1 BHK floorplan of the Prestige Oakville :
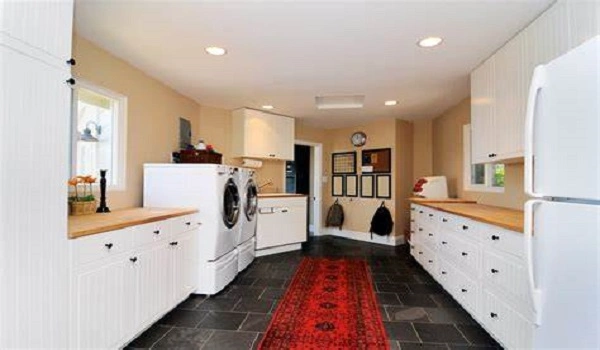
The kitchen is compact but efficient, measuring 7’0” x 7’0”. It offers a functional layout with ample counter space & storage cases for all your cooking essentials. The kitchen opens up to a utility area that is 4’0” x 7’0”. This utility space is perfect for washing and additional storage, keeping the kitchen organised and clutter-free. The separate utility area also allows for laundry activities without interfering with the cooking space, promoting better space management.
Balcony area in the 1 BHK floor dimension of the Prestige Oakville:
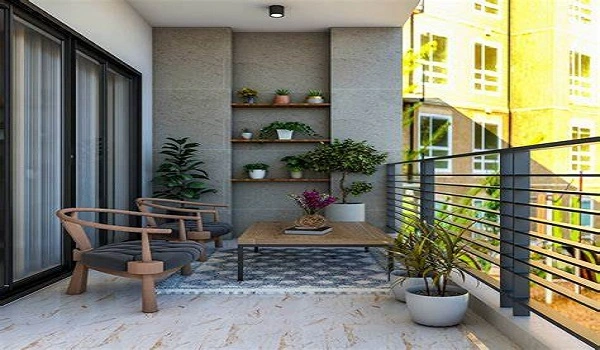
The balcony attached to the living area is 5’0” wide. It serves as an outdoor space where residents can relax, enjoy fresh air, or sip a cup of coffee while taking in the views. The balcony’s location, connected to the living room, ensures easy access and enhances the overall living experience.
Washroom facilities in the Prestige Oakville 1 BHK flat:
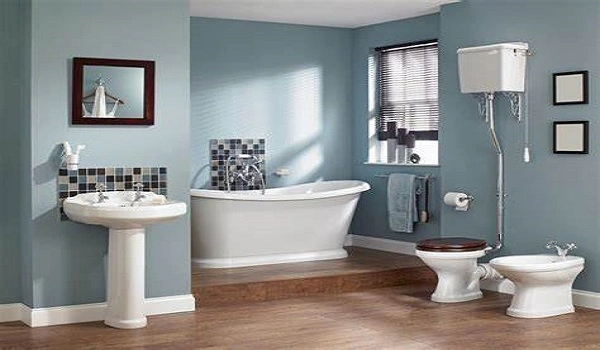
The apartment’s well-planned bathroom is ideally placed between the bedroom and living area for maximum buyer convenience. These bathrooms will be over 5′3″ × 6′3″, and they boast the latest sanitary fittings, glass shower enclosure, and a sleek vanity with a stone countertop. Its bright, well-ventilated layout gives the perfect luxury vibe.
Prestige Oakville 1 BHK apartment floor plan reviews:
Spacious Prestige Oakville 1 BHK apartment floor plan reviews say that it's one of the best 1 BHK floor plans of upcoming residential apartments in Whitefield East, Bangalore. These flats are rated with the floor plan rating of 4.5 out of 5 for offering a distinguished sunlit living area, sleek open kitchen, and a snug bedroom nook.
Key Project Dates:
| Pre-Launch Date | October 2025 |
| Launch Date | November 2025 |
| Completion Time | 4 Years |
| Possession Date | Dec 2029 |
| Enquiry |
