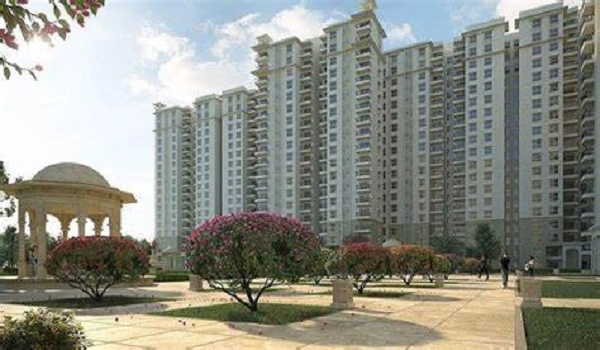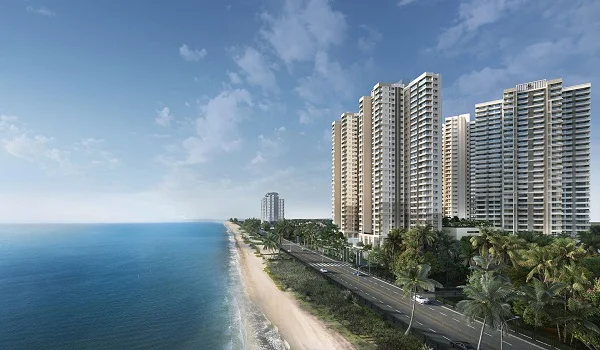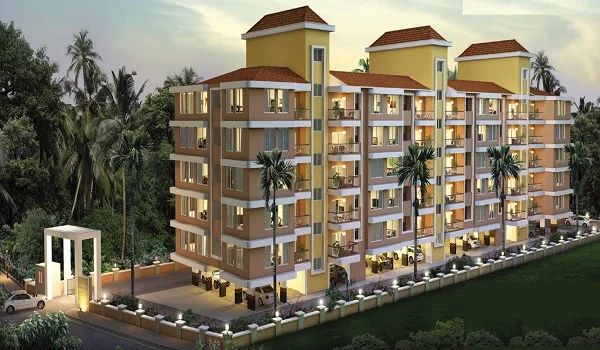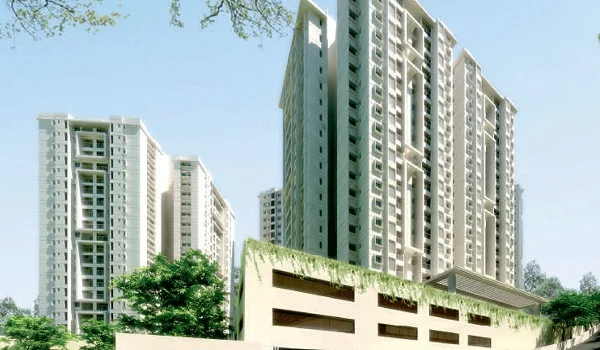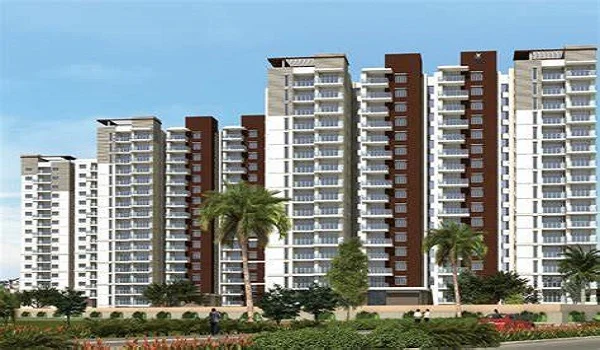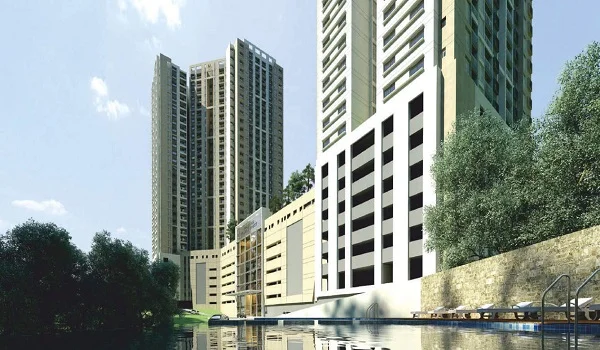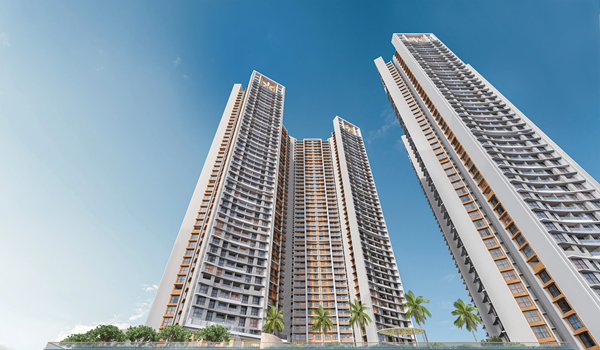Prestige Finsbury Park – Regent
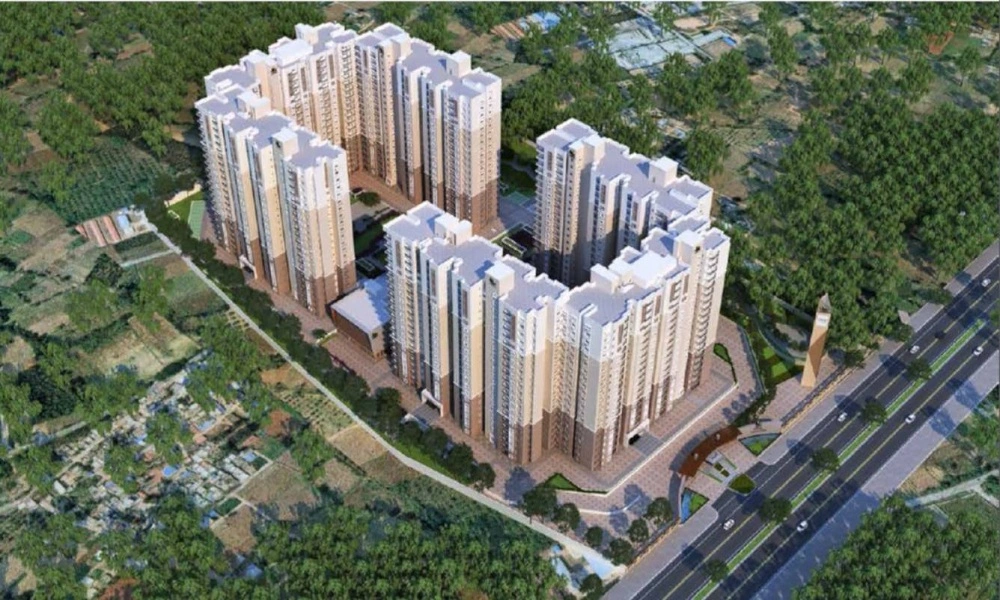
Prestige Finsbury Park – Regent is a ready-to-move apartment project located in Gummanahalli, Bagalur, North Bangalore. It is part of a large township called Prestige Finsbury Park, which is spread across 25 acres of land. The Regent section alone covers 10 acres. This residential development is by Prestige Group, one of India's most trusted real estate developers. The project includes 6 high-rise towers with Basement + Ground + 20 floors. There are 958 units available in this section, offering 3 BHK apartments. The project received its RERA approval under the number PRM/KA/RERA/1251/472/PR/191206/003056 and was launched in January 2020. Possession started in December 2023, with some reports mentioning handover as early as June or September 2023.
Highlights of Prestige Finsbury Park – Regent:
| Type | Apartment Project |
| Project Stage | Ready to Move |
| Location | Gummanahalli, Bagalur, North Bangalore – 562149 |
| Builder | Prestige Group |
| Floor Plans |
3 BHK (2 Toilets): 1224–1277 sq. ft. 3 BHK (3 Toilets): 1431–1562 sq. ft. |
| Price |
₹82L–₹86L (3 BHK 2T) ₹94L–₹1.05Cr (3 BHK 3T) |
| Total Land Area | 25 Acres (Regent: 10 Acres) |
| Total Units | 958 Units |
| Total No. of Towers | 6 Towers |
| Floors | Basement + Ground + 20 Floors |
| RERA No. | PRM/KA/RERA/1251/472/PR/191206/003056 |
| Launch Date | January 2020 |
| Possession Date | December 2023 |
Prestige Finsbury Park – Regent Location

Prestige Finsbury Park – Regent is located in Gummanahalli, Bagalur, in North Bangalore. The pincode is 562149. This area is a part of Aerospace Park, near Shell Technologies and KIADB (Karnataka Industrial Area Development Board). The location is strategic because it is close to Kempegowda International Airport, just 12 to 15 km away, which makes it ideal for professionals and frequent travellers. The area is also near many IT and aerospace companies, making it perfect for people working in these sectors. It is connected to major parts of Bangalore through Bellary Road (NH 44) and other upcoming roads. The Bagalur Cross and Bettahalasur Railway Station are nearby for easy rail connectivity. Metro plans are also under discussion, which will further improve access in the future.
Prestige Finsbury Park – Regent Master Plan

The total area of Prestige Finsbury Park township is 25 acres, out of which the Regent section covers 10 acres. There are 6 residential towers in the Regent part, and each tower has a Basement + Ground + 20 floors. The design of the project ensures good spacing between the buildings, wide internal roads, and landscaped gardens.
Prestige Finsbury Park – Regent offers several modern amenities for residents. These include a clubhouse, gymnasium, swimming pool, jogging tracks, children’s play areas, and indoor games. There are open spaces, seating zones, landscaped parks, and security features such as CCTV & gated entry. The project also includes power backup, lifts in all towers, and a sewage treatment plant.
Prestige Finsbury Park – Regent Floor Plan

The apartments in Prestige Finsbury Park – Regent are designed mainly as 3 BHK homes. The floor plans offer enough room for families with smart layouts and quality fittings. There are two types of 3 BHK units available – one with 2 toilets and the other with 3 toilets. These floor plans are ideal for both small and medium-sized families who want comfort, functionality, and privacy.
Sizes of the 3 BHK apartments include:
- 3 BHK with 2 toilets: 1224 sq. ft. to 1277 sq. ft.
- 3 BHK with 3 toilets: 1431 sq. ft. to 1562 sq. ft.
Each flat comes with a living room, dining space, kitchen, balcony, and bedrooms with good natural light and ventilation. The use of vitrified tiles, branded fittings, and large windows adds to the quality feel of the apartment interiors.
Prestige Finsbury Park – Regent Price
| Configuration Type | Super Built Up Area Approx* | Price |
|---|---|---|
| 3 BHK (Standard) | 1224 sq. ft. to 1277 sq. ft. | Rs. 82 Lakhs – ₹86 Lakhs |
| 3 BHK (Larger Unit) | 1431 sq. ft. to 1562 sq. ft. | Rs. 94 Lakhs – Rs. 1.05 Crore |
The sale prices of apartments in Prestige Finsbury Park – Regent depend on the size and type of unit selected. The 3 BHK with 2 toilets is priced approximately between ₹82 lakhs to ₹86 lakhs. The larger 3 BHK with 3 toilets can cost between ₹94 lakhs to ₹1.05 crore.
These prices may vary slightly depending on floor level, view, and availability. Additional charges for car parking, maintenance, and registration apply.
Prestige Finsbury Park – Regent Gallery






Prestige Finsbury Park – Regent Reviews

Residents and buyers have given positive reviews about Prestige Finsbury Park – Regent for sale. Most people appreciate the location, quality of construction, and the brand reputation of Prestige Group. The open spaces, greenery, and good layout of the township are also commonly mentioned. Buyers also like the proximity to the airport and the future growth potential of the area due to industrial and IT developments.
The official brochure of Prestige Finsbury Park – Regent gives detailed information about the project. It includes floor plans, master plans, features, pricing, amenities, and legal documents. The brochure can be downloaded from the Prestige Group’s website or can be requested at the project site office.
Bagalur has emerged as a fast-developing real estate hotspot, offering potential returns of up to 2× ROI in 3–5 years, fueled by strong demand from tech and aerospace professionals.
Over the past year, property values in Bagalur rose by approximately 45.5%. With the government's focus on industrial development and good connectivity, many real estate experts believe that this region will become a key investment hub in North Bangalore. Property prices have been rising slowly, and many new infrastructure projects are planned to improve access to the area in the next 3 to 5 years.
Prestige Group Prelaunch Project is Prestige Oakville
| Enquiry |


