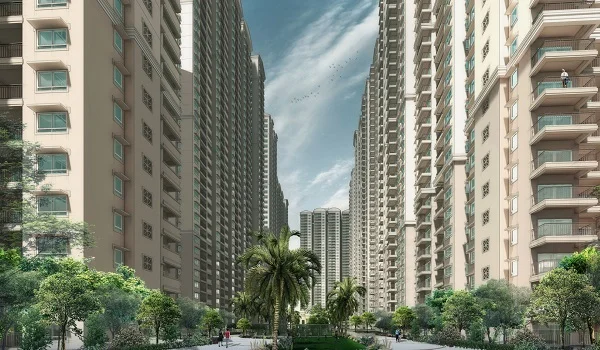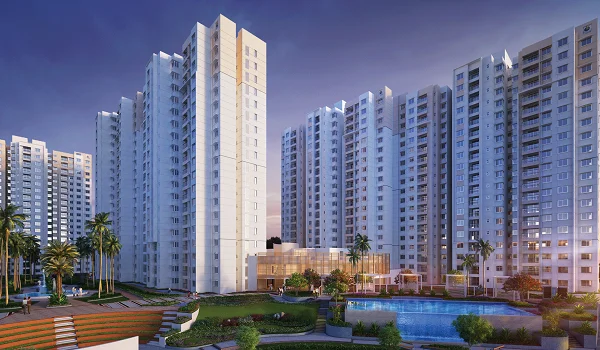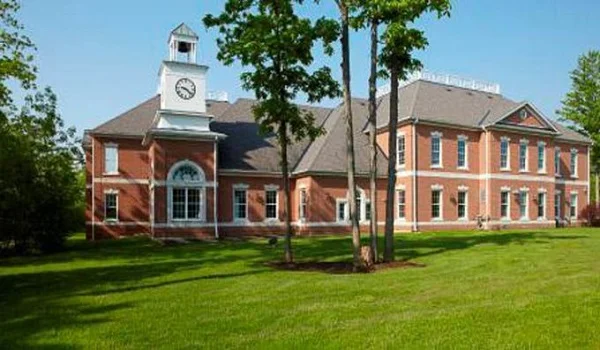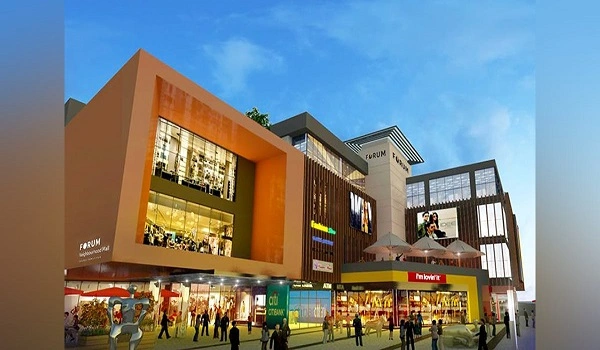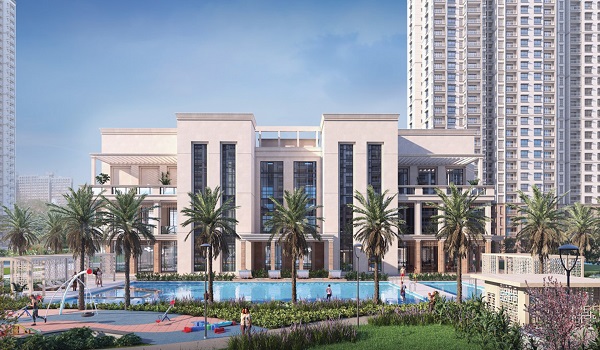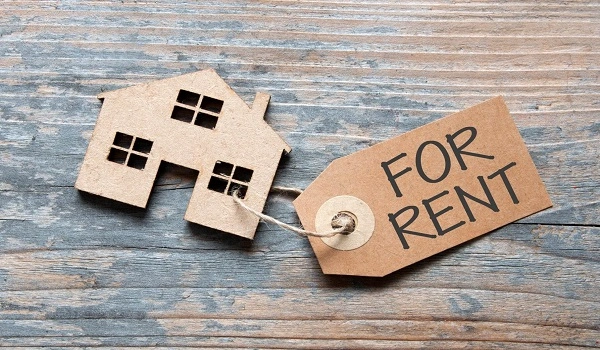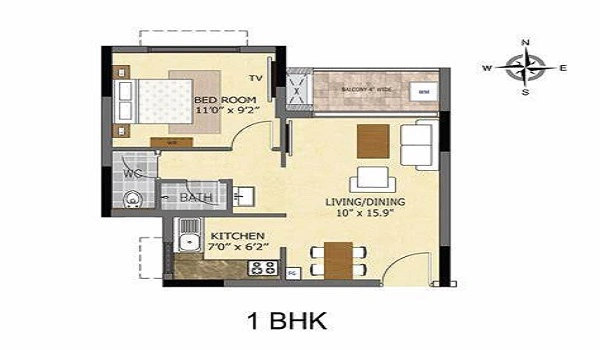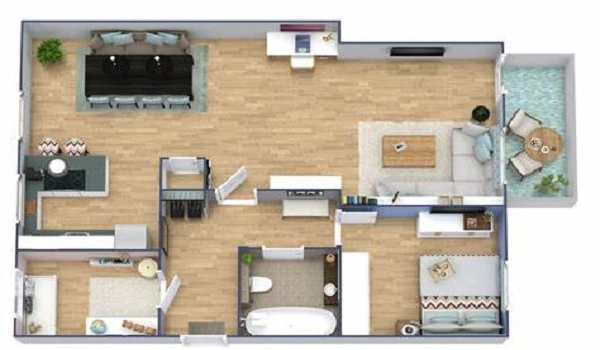Prestige Lake Ridge
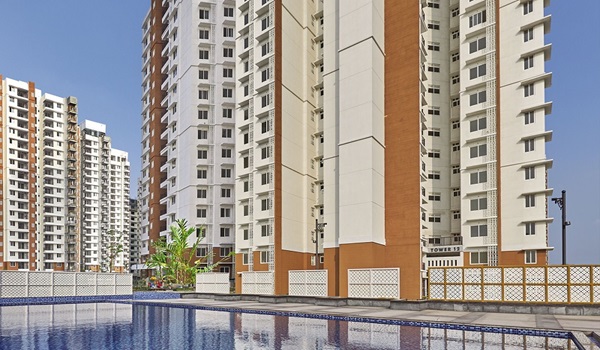
Prestige Lake Ridge is a ready-to-move residential project located in Subramanyapura, Bengaluru. The project is built on a large land area of 15.37 acres. It offers a total of 1119 apartments. There are 12 towers, and each tower has 2 basement levels, a ground floor, and up to 17 or 18 floors. The project offers 1 BHK, 2 BHK, 2.5 BHK, and 3 BHK apartments. Phase 1 was ready from April 2021, and Phase 2 was ready from March 2022. The apartments are built with modern design and good quality materials.
Highlights of Prestige Lake Ridge:
| Type | Apartments |
| Project Status | Ready-to-move |
| Location | Subramanyapura, Bengaluru |
| Builder | Prestige Group |
| Phase 1 Possession | April 2021 |
| Phase 2 Possession | March 2022 |
| Total Land Area | 15.37 Acres |
| Total Units | 1119 Apartments |
| Total Towers | 12 Towers |
| Configurations | 1, 2, 2.5, & 3 BHK |
| Size Range | 661 – 1750 sq. ft. |
| Price Range | ₹42.1 Lakhs – ₹95+ Lakhs (Approx.) |
Prestige Lake Ridge Location

Prestige Lake Ridge is located at 4th H Block, 80 Feet Road, Sahara Layout, Lingadheeranahalli, Bengaluru, Karnataka 560062. The area is peaceful and well connected to other parts of the city. It is close to Kanakapura Road, NICE Ring Road, and Banashankari. Major schools, hospitals, and shopping areas are nearby. The location gives easy access to metro stations and bus stops. People working in IT hubs around JP Nagar and Banashankari can reach their offices easily from this place.
Prestige Lake Ridge Master Plan

The Prestige Lake Ridge master plan site covers 15.37 acres. It has 12 towers with good spacing between them. Each tower has 17 or 18 floors. The project includes many facilities for residents. These include kid's play areas, a swimming pool, gym, children’s play area, clubhouse, indoor games, jogging track, tennis court, and landscaped gardens. There is 24/7 security and power backup. There is also space for visitor parking and a community hall. The project is designed to give a happy and active lifestyle.
Prestige Lake Ridge Floor Plan



The Prestige Lake Ridge floor plan offers 2, 2.5, & 3 BHK apartments. The 1 BHK unit has a size of 661 square feet. The 2 BHK apartment units come in two sizes – 1137 square feet and 1159 square feet. There are 2.5 BHK units sized at 1345, 1358, and 1367 square feet. The 3 BHK units are 1571 square feet. For bigger families, there are 3 BHK units with a maid’s room sized at 1745 and 1750 square feet. The layouts are smartly planned to give more usable space, good ventilation, and privacy.
Prestige Lake Ridge Price
| Configuration Type | Super Built Up Area Approx* | Price |
|---|---|---|
| 1 BHK | 661 sq ft | Rs. 42.1 lakhs |
| 2 BHK | 1137 sq ft to 1159 sq ft | Rs. 74.4 lakhs to Rs. 75 lakhs |
| 3 BHK | 1745 sq ft to 1750 sq ft | On Request |
The price of the apartments is based on the size. The 1 BHK unit of 661 square feet starts from Rs. 42.1 lakhs (all inclusive). The 2 BHK unit of 1137 square feet is priced from Rs. 74.4 lakhs. The 2 BHK unit of 1159 square feet costs around Rs. 75 lakhs. The 2.5 BHK unit of 1358 square feet starts from Rs. 87.9 lakhs. Prices of 3 BHK units may vary depending on the floor and availability. The project offers good value for money in this area.
Prestige Lake Ridge Gallery






Prestige Lake Ridge Reviews

Prestige Lake Ridge has received good reviews from buyers. People have praised the quality of construction and the peaceful environment. The project offers many amenities, and the location is well connected. Residents like the clean layout, wide roads, and green areas. It is also seen as a good investment option in South Bangalore.
The Prestige Lake Ridge for sale brochure gives full details about the layout, amenities, floor plans, and price list. It also has pictures and information about the location and Prestige Group. Interested buyers can get the brochure from the official Prestige Group website or visit the site office.
Prestige Group Prelaunch Project is Prestige Okaville
| Enquiry |
