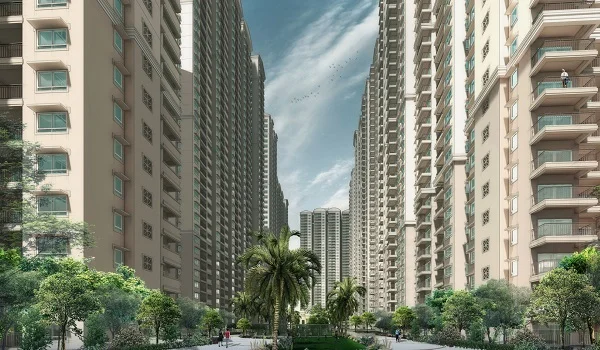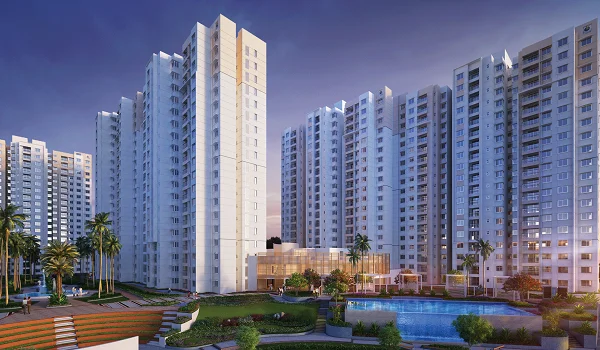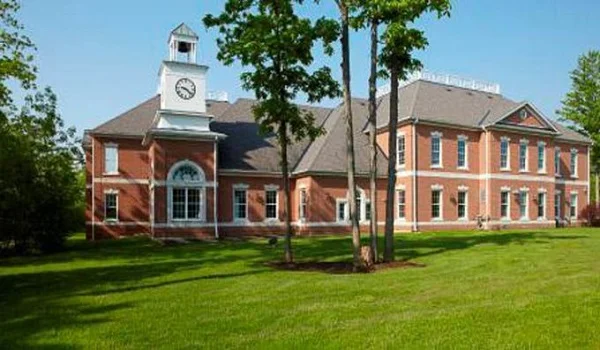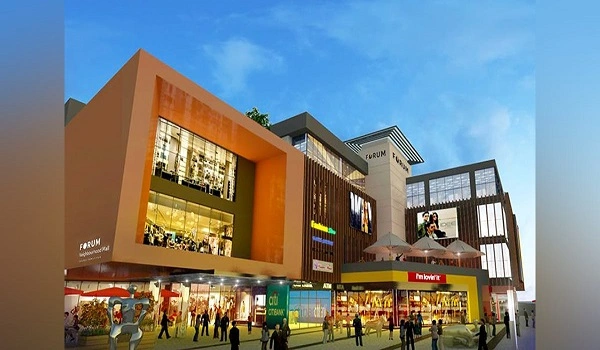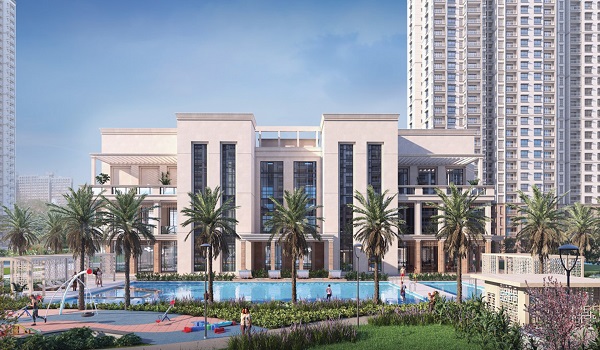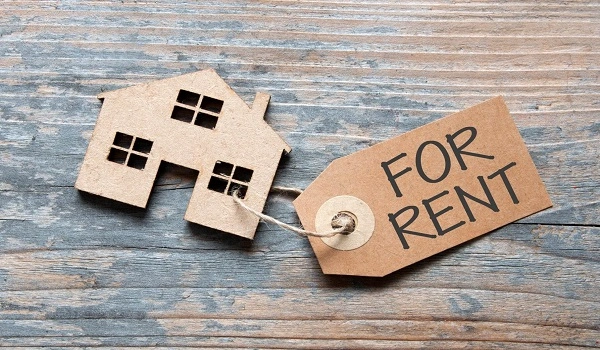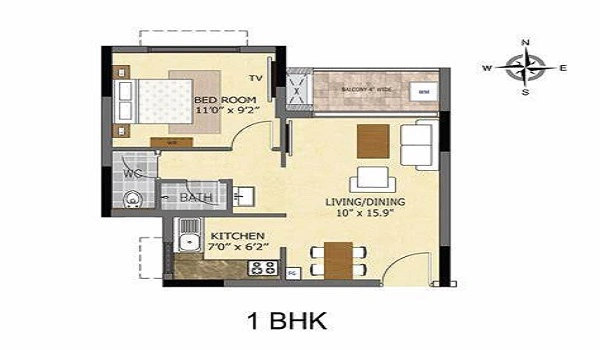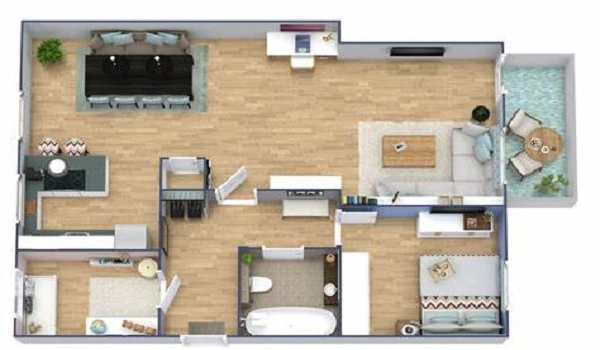Prestige Dolce Vita
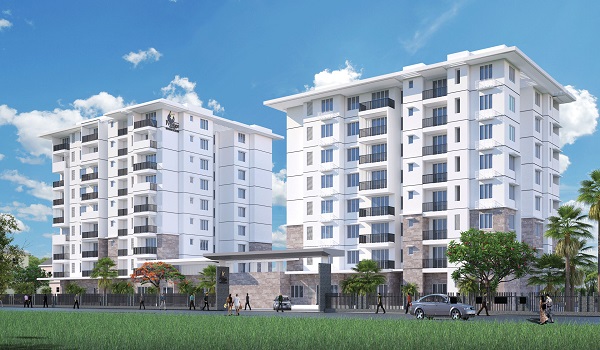
Prestige Dolce Vita is a ready-to-move-in apartment project located in Whitefield, Bangalore. It is built by Prestige Estates Ltd, a well-known real estate company in India. The project was launched in 2017 & was completed in 2022. The project has 2 & 3 BHK apartments & is set on 1.36 acres of land. It has the RERA ID PR/171208/002015. The project is ideal for families looking for modern homes in a good location. The address is Pattandur Agrahara ECC Road, Whitefield, Bengaluru, Karnataka 560066. As of the July 2025 update , the development has only limited units for sale, featuring 10 percent of the 2 and 3 BHK ready resale flats , with the latest price of Rs 19000 onwards.
Highlights of Prestige Dolce Vita:
| Type | Apartment |
| Project Stage | Ready-to-move |
| Location | Whitefield, Bangalore |
| Builder | Prestige Group |
| Floor Plans | 2 and 3 BHK |
| Price | Rs 1.03 crore to Rs. 1.70 crore |
| Total Land Area | 1.36 Acres |
| Total Units | On Request |
| Size Range | 1267 sq. ft to 1924 sq. ft. |
| Total No. of Towers | On Request |
| RERA no. | PR/211007/004346 |
| Launch Date | 2017 |
| Completion Date | 2022 |
Prestige Dolce Vita Location

Prestige Dolce Vita is located in Whitefield, a popular area in East Bangalore. The project is well connected by major roads like ECC Road and Whitefield Main Road. The Whitefield Railway Station is just 3 km away. The upcoming metro line will also improve transport. IT parks like ITPL and Prestige Tech Park are close by. Schools, hospitals, shopping malls, & restaurants are all available nearby. This makes daily life easy for residents. As of early July 2025 finds Embassy channeling ₹1,600 crore into a fresh township in Whitefield, while the Yellow Line Metro readies its first stretch to shorten commutes.
Prestige Dolce Vita Master Plan

The total land area of the Prestige Dolce Vita master plan is 1.36 acres. The project has two towers with G+7 floors. It is a low-density project with fewer apartments, which gives more space and privacy. The project has several amenities like a swimming pool, gym, clubhouse, children’s play area, indoor games, party hall, and landscaped gardens. There is also 24/7 security and power backup. These facilities make it a good place for families to live comfortably.
Prestige Dolce Vita Floor Plan


The Prestige Dolce Vita floor plan offers 2 BHK and 3 BHK apartments. The 2 BHK apartment units have a built-up area of about 1267 square feet. They include 2 bedrooms, 2 bathrooms, a kitchen, a living room, & balconies. The 3 BHK apartment units have a built-up area of around 1924 square feet. They come with 3 bedrooms, 3 bathrooms, a kitchen, a spacious living room, and balconies. All apartments are designed to get good light and air.
Prestige Dolce Vita Price
| Configuration Type | Super Built Up Area Approx* | Price |
|---|---|---|
| 2 BHK | 1267 sq ft | Rs. 1.03 crore |
| 3 BHK | 1924 sq ft | Rs. 1.70 crore |
The price of apartments in Prestige Dolce Vita starts from ₹1.03 Crore for 2 BHK units. The 3 BHK apartments are priced up to ₹1.70 Crore.
Prestige Dolce Vita Gallery






Prestige Dolce Vita Reviews

Prestige Dolce Vita has received good reviews from buyers and residents. People like the peaceful environment, good location, and quality of construction. The builder has used modern fittings and good- quality materials. The project is also appreciated for its open space, good ventilation, and a limited number of apartments.
The brochure of Prestige Dolce Vita gives detailed information about the project including details like the layout, floor plans, site plan, list of amenities, and photos. The brochure helps buyers understand the design and features of the project. It can be downloaded from the Prestige Group website or through their sales team.
About Prestige Group

Prestige Group, headquartered in Bengaluru, has already delivered 302 projects covering about 193 million sq ft of space and is scaling up nationwide. On 28 June 2025, the company teamed with Chennai-based Arihant Foundations to purchase a 3.48-acre Velachery plot for roughly ₹361 crore, setting the stage for a premium housing venture valued near ₹1,600 crore. The deal adds nearly 7.5 lakh sq ft to Prestige’s 203 million-sq-ft pipeline and supports its push to surpass ₹27,000 crore in sales by FY 2026.
Prestige Group Prelaunch Project is Prestige Oakville.
| Enquiry |
