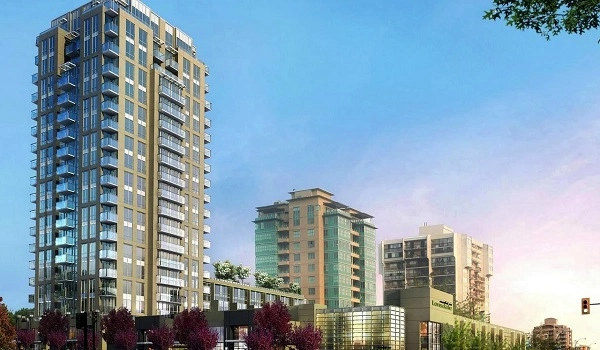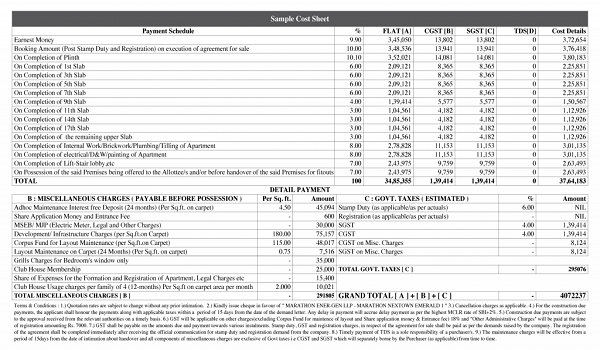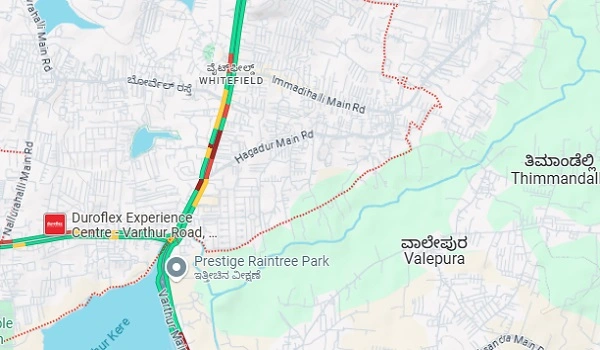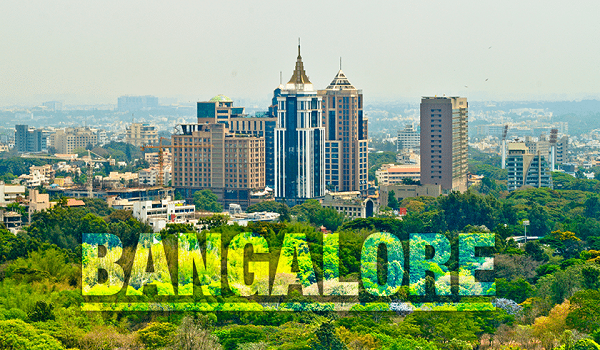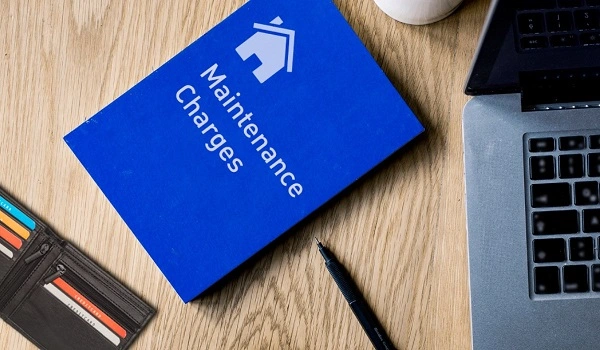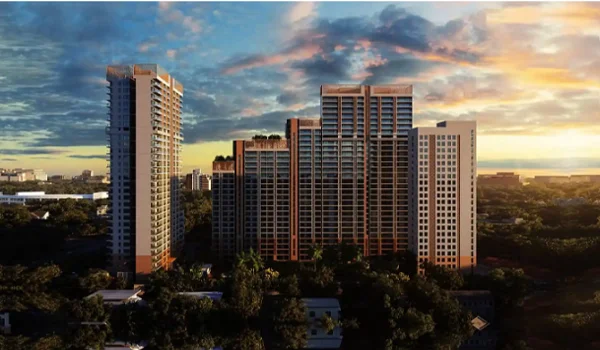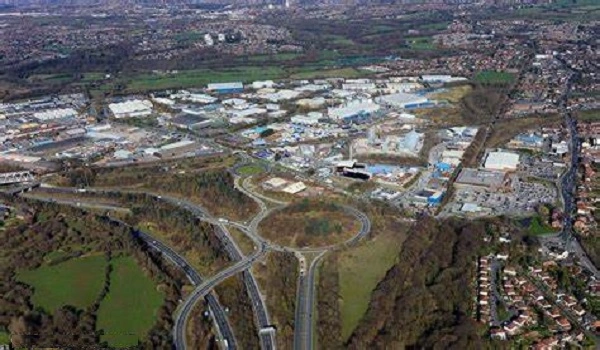Prestige City Sarjapur
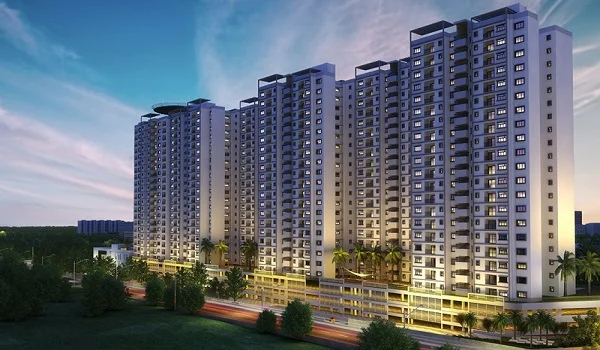
Prestige City Sarjapur is a large residential township located on Sarjapur Road in Bangalore. This project is developed by Prestige Group and spreads across a vast land area of 180 acres. It includes a mix of 808 plots, more than 1000 apartments, and 298 villas. The project offers various unit types such as 1, 2, 3, & 4 BHK apartment units, as well as villas and plots. The plots are available in multiple sizes like 30×40, 30X50, 40×60, 50X60, and 50×80. The possession for plots started in August 2022. Villas will be ready by October 2024, and apartments will be ready by March 2025. The RERA-approved project is ideal for buyers looking for ready-to-build plots, modern apartments, or spacious villas in a peaceful and developing part of Bangalore. The Project is the hugest development in the east Bangalore region, as of the June 2025 update, the project is having several,number of the resale units , with the prices up to 20 percent hiked than the actual price due to high demand of the prestige properties.
Highlights of Prestige City Sarjapur:
| Type | Large Residential Township |
|---|---|
| Project Stage | Ongoing / Possession in Phases |
| Location | Sarjapur Road, Bangalore |
| Builder | Prestige Group |
| Floor Plans | 1, 2, 3 & 4 BHK Apartments, Villas, Plots |
| Price | Rs 42.99 lakhs to Rs. 2.99 crores |
| Total Land Area | 180 Acres |
| Total Units | 1000+ Apartments, 808 Plots, 298 Villas |
| Size Range |
Apartments: 634 – 2294 sq. ft. Villas: 3344 – 3593 sq. ft. Plots: 1163 – 3875 sq. ft. |
| Total No. of Towers | Not Specified (Multiple blocks) |
| RERA no. | Approved (Multiple phases) |
| Launch Date | 2021 |
| Completion Date |
Plots: Aug 2022 Villas: Oct 2024 Apartments: Mar 2025 |
Prestige City Sarjapur Location

The address of Prestige City Sarjapur is Marathahalli – Sarjapur Road, Yamare Village, Bengaluru, Karnataka 562125. This location is well- connected to major parts of the city, especially the IT corridors. It is close to Outer Ring Road, Electronic City, Whitefield, and Marathahalli. Sarjapur Road has become one of the most preferred areas in Bangalore due to the presence of many IT parks, offices, international schools, and hospitals. The area is connected through good roads, and the upcoming metro line will further reduce travel time to other locations in Bangalore. Kempegowda International Airport (Bangalore airport) is about 50 km away, while major IT hubs like Whitefield and Electronic City are around 15-20 km from the project.
Prestige City Sarjapur Master Plan

The entire Prestige City Sarjapur township master plan is spread over 180 acres and is planned in a well-structured way with clearly defined areas for plots, apartments, and villas. The apartment blocks are located in the central part of the project with good open space between them. The villas are placed along tree-lined avenues for privacy and peace. There are parks, jogging tracks, play areas, a clubhouse, gym, swimming pool, senior citizen corners, yoga deck, and a multipurpose hall. Sports facilities like tennis, basketball, cricket practice nets, and indoor games are also included. The design of the township is made with care to give both luxury and comfort to the residents. Wide internal roads, pedestrian paths, water features, and security systems are part of the plan.
Prestige City Sarjapur Floor Plan


Prestige City Sarjapur floor plan offers 1, 2, 3, & 4 BHK apartments. The 1 BHK apartment size ranges from 634 to 666 square feet and is suitable for individuals or small families. The 2 BHK apartment size ranges from 1135 to 1430 square feet and offers more space for medium-sized families. The 3 BHK units are between 1361 and 1898 square feet and are ideal for larger families. For those who need extra space and luxury, the 4 BHK apartments range from 2204 to 2294 square feet. The villas in the project are large and range from 3344 to 3593 square feet. These villas are built with modern designs and premium features. The plots in Prestige City come in sizes from 1163 square feet to 3875 square feet, allowing owners to build custom homes as per their needs.
Prestige City Sarjapur Price
| Configuration Type | Super Built Up Area Approx* | Price |
|---|---|---|
| 1 BHK | 634 to 666 sq ft | Rs. 42.99 lakhs |
| 2 BHK | 1135 to 1430 sq ft | Rs. 86.99 lakhs |
| 3 BHK | 1361 and 1898 sq ft | 89.99 lakhs |
| 4 BHK | 2204 to 2294 sq ft | Rs. 97.99 lakhs |
The sale price of a 1 BHK apartment in Prestige City Sarjapur is Rs. 42.99 lakhs. A 2 BHK apartment starts from Rs. 86.99 lakhs, while the 3 BHK units are available from Rs. 89.99 lakhs onwards. The 4 BHK apartments start from Rs. 97.99 lakhs, which is a great value for such a large space. The villas are priced from Rs. 2.99 crores onwards, offering luxury living with spacious layouts and private gardens. The plots are available from Rs. 69 lakhs onwards depending on the size and location within the project. These prices may vary slightly based on floors, views, and other factors.
Prestige City Sarjapur Gallery






Prestige City Sarjapur Reviews

Prestige City Sarjapur has received good feedback from both home buyers and investors. People appreciate the location, large land area, and the brand name of Prestige Group. The project offers multiple options – plots, apartments, and villas – which makes it flexible for different buyers. Its modern amenities, planned infrastructure, and good resale value make it a trusted choice. Many buyers also like the peaceful environment and future growth potential of Sarjapur Road.
The brochure of Prestige City gives complete details about the project layout, apartment plans, villa design, floor sizes, features, and amenities. It also contains information about the builder, RERA number, location map, and project timelines. The brochure is helpful for understanding the full offering of this grand township.
Prestige Group Prelaunch Project is Prestige Oakville
About the Builder of Prestige City Sarjapur:

Prestige Group, established in 1986, has completed more than 300 projects totaling 180 million sq ft and, as of June 2025, is developing 32 projects over 69 million sq ft. In May 2025, it announced a ₹50,000 crore launch pipeline for 2026, including its first ventures in Delhi NCR. Backed by a strong South India land bank, Prestige expects 10 percent price growth and a 12 percent rental rise for its 3 BHK and 4 BHK homes by December 2025.
| Enquiry |
