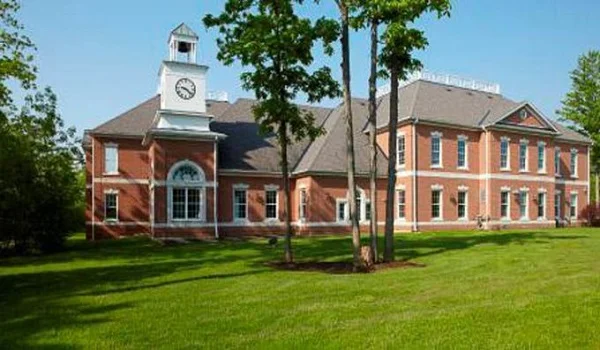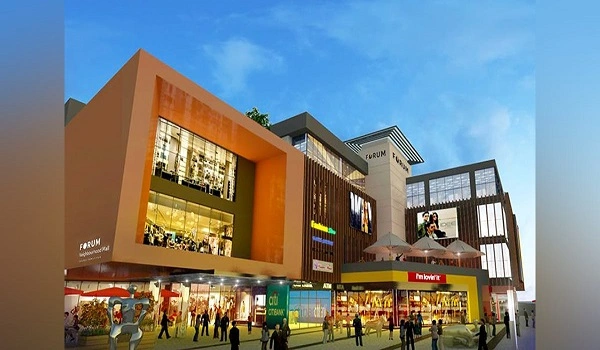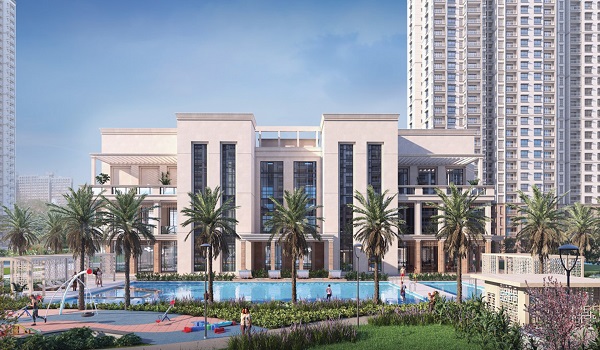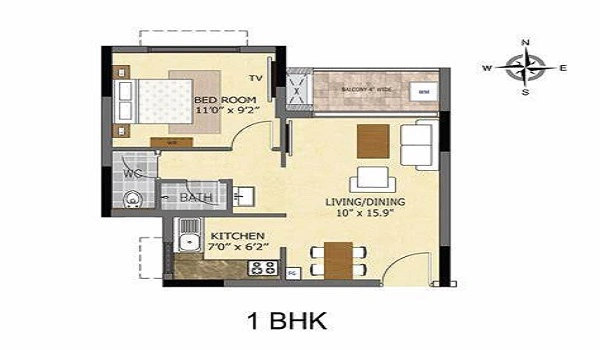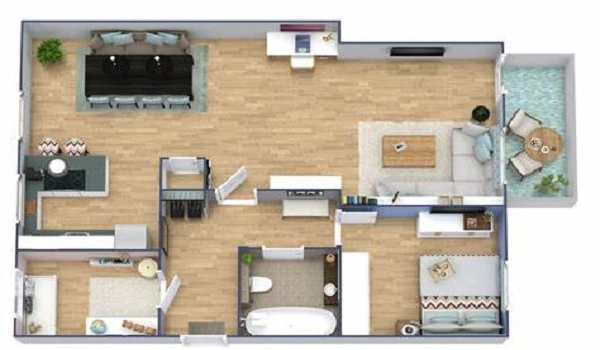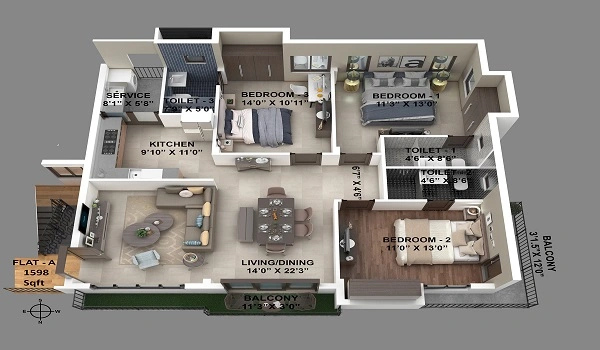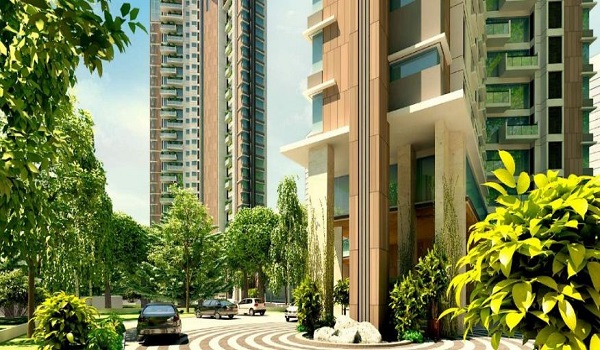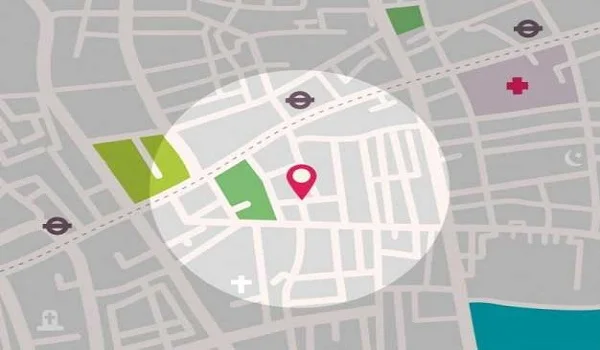Prestige Kew Gardens
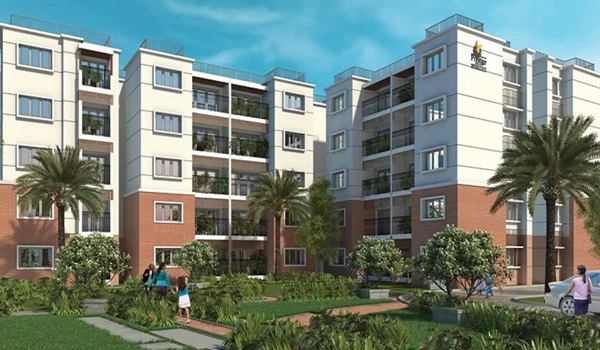
Prestige Kew Gardens is a ready-to-move apartment project in Bellandur, Bangalore. It was launched in June 2016 and was completed in December 2019. The total project area is 15 acres. The project offers 970 apartments in 1 BHK, 2 BHK, 2.5 BHK, & 3 BHK types. The size of the apartments ranges from 615 sq.ft to 1607 sq.ft. The prices start at Rs. 89.99 lakhs and go up to Rs. 2.35 crores. The RERA ID of the project is PRM/KA/RERA/1251/446/PR/170824/000058. The project is built by Prestige Group and is known for its elegant design and good quality.
Highlights of Prestige Kew Gardens:
| Type | Apartments |
| Project Status | Ready-to-move |
| Location | Yemalur Main Road, Bellandur, Bangalore |
| Builder | Prestige Group |
| Launch Date | June 2016 |
| Possession Date | December 2019 |
| Total Land Area | 15 Acres |
| Total Units | 970 Apartments |
| Configurations | 1, 2, 2.5, & 3 BHK |
| Size Range | 615 – 1607 sq. ft. |
| Price Range | ₹89.99 Lakhs – ₹2.35 Crores |
| RERA ID | PRM/KA/RERA/1251/446/PR/170824/000058 |
Prestige Kew Gardens Location

Prestige Kew Gardens' address is located on Yemalur Main Road, near HAL and Bellandur. The area has good road connectivity. It is close to Old Airport Road and Outer Ring Road. The distance from MG Road is around 10 km. Kempegowda International Airport is about 45 km away. Major IT parks, schools, malls, and hospitals are nearby. It is well-connected to areas like Marathahalli, Indiranagar, and Whitefield.
Prestige Kew Gardens Master Plan

The total site area of the Prestige Kew Gardens master plan is 15 acres. The project has multiple towers with ground plus four floors. The layout is planned in a way that gives space, greenery, and privacy. Prestige Kew Gardens offers many amenities. These include a clubhouse, swimming pool, gym, indoor games, children’s play area, jogging track, landscaped gardens, and a multipurpose hall. There is also 24-hour security and power backup. The surroundings are peaceful, with wide open spaces.
Prestige Kew Gardens Floor Plan



Prestige Kew Gardens Floor Plan offers 1 BHK, 2 BHK, 2.5 BHK, & 3 BHK apartments. The 1 BHK units range from 615 sq.ft to 634 sq.ft. The 2 BHK units range from 1146 sq.ft to 1185 sq.ft. The 2.5 BHK apartments have a size between 1352 sq.ft and 1359 sq.ft. The 3 BHK units are the largest and range from 1469 sq.ft to 1607 sq.ft. All apartments are designed to give good light and ventilation. Rooms are spacious and well-planned for family living.
Prestige Kew Gardens Price
| Configuration Type | Super Built Up Area Approx* | Price |
|---|---|---|
| 1 BHK | 615 sq.ft to 634 sq.ft. | Rs. 89.99 lakhs |
| 2 BHK | 1146 sq.ft to 1185 sq.ft. | Rs. 1.67 crores and Rs. 1.73 crores |
| 3 BHK | 1469 sq.ft to 1607 sq.ft. | Rs. 2.14 crores and Rs. 2.35 crores |
The price for the apartments at Prestige Kew Gardens is between Rs. 89.99 lakhs to Rs. 2.35 crores. The 1 BHK apartments are priced between Rs. 89.99 lakhs and Rs. 92.77 lakhs. The 2 BHK units cost between Rs. 1.67 crores and Rs. 1.73 crores. The price for 2.5 BHK apartments is between Rs. 1.97 crores and Rs. 1.98 crores. The 3 BHK apartments are priced between Rs. 2.14 crores and Rs. 2.35 crores. These prices are all-inclusive.
Prestige Kew Gardens Gallery






Prestige Kew Gardens Reviews

Prestige Kew Gardens for sale has received positive reviews for its location and peaceful environment. Buyers have liked the open space, good layout, and quality construction. It is also close to major offices and schools. Some buyers have mentioned that the traffic outside the area can be high during peak hours. Overall, it is seen as a good option for both living and investment.
The brochure for Prestige Kew Gardens gives full details about the project. It includes floor plans, site layout, apartment sizes, features, and amenities. The brochure PDF can be downloaded from the official Prestige Group website or real estate portals.
Prestige Group Prelaunch Project is Prestige Okaville
| Enquiry |
