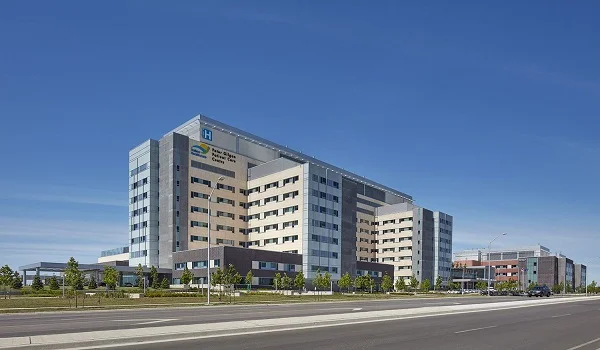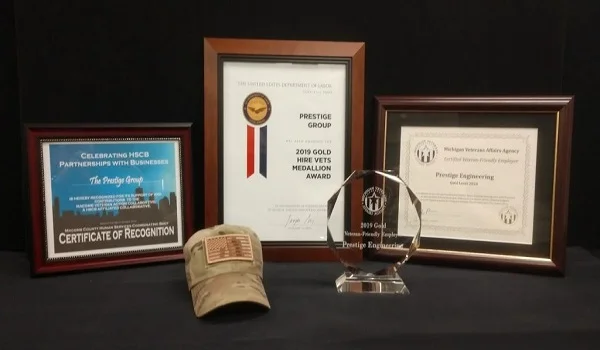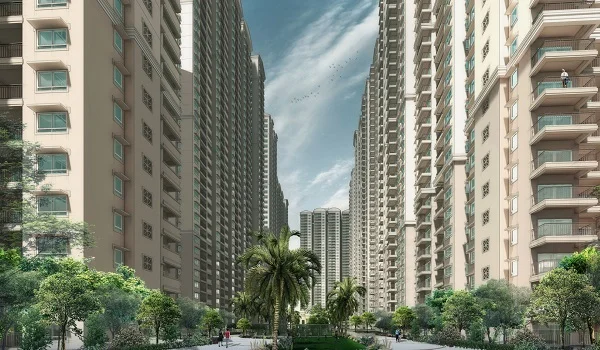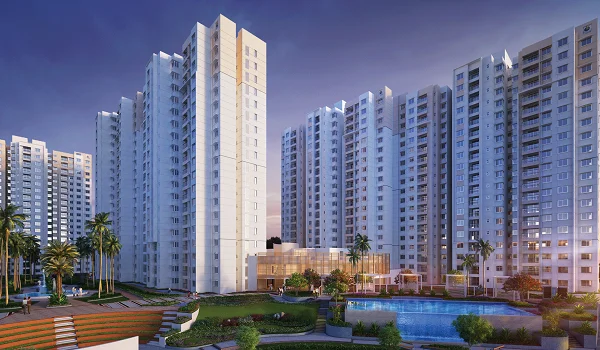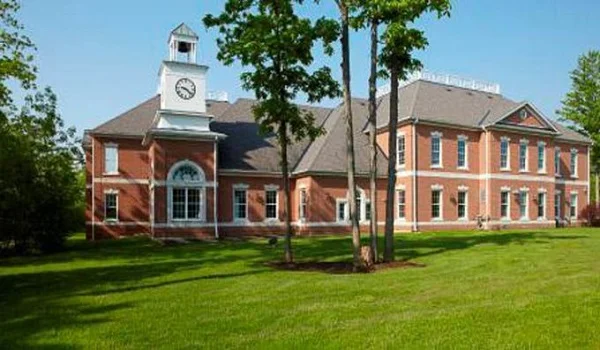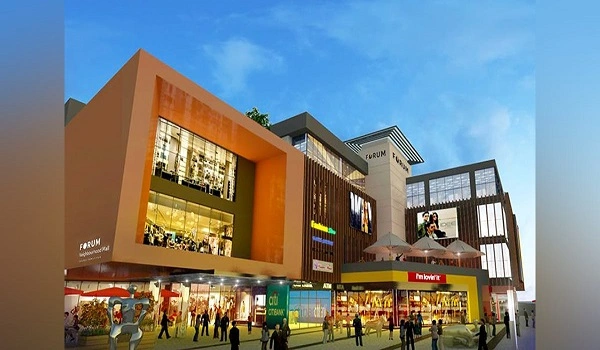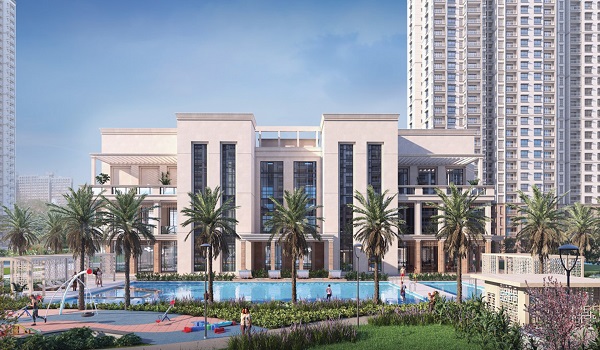Prestige Oakville Map
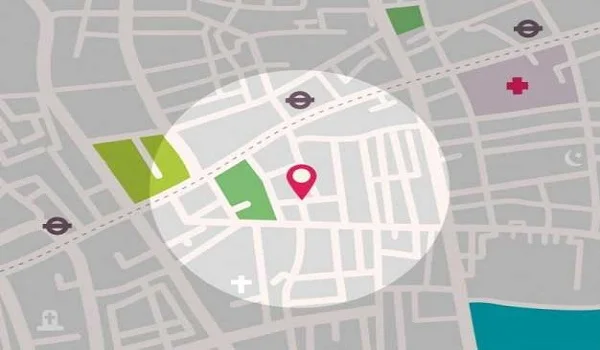
The Prestige Oakville Map helps potential buyers understand the different areas and facilities within the complex Prestige Oakville is a beautiful residential project in Whitefield, East Bangalore. This project has well-planned apartments, green spaces, and modern amenities, making it a great place to live for families and professionals.. Here’s a closer look at the location, floor map, and master plan.

Prestige Oakville is located in Whitefield, one of Bangalore top neighborhoods. Whitefield is known for its IT parks, schools, hospitals, shopping malls, and restaurants. The location map shows that Prestige Oakville has good connectivity, with easy access to major roads, making commuting simple. Nearby, residents can find quality schools for children, top-rated hospitals, and shopping centers for daily needs, all within a short drive.
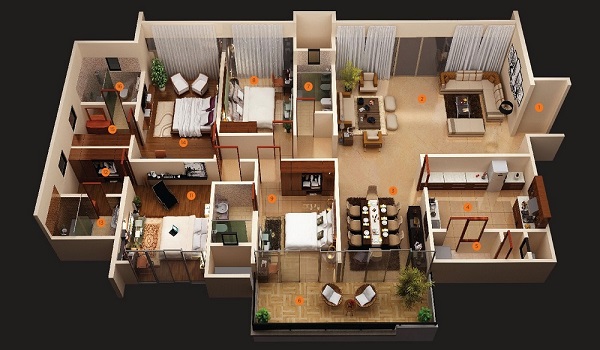
Prestige Oakville offers different types of apartments with varied carpet areas to suit different family sizes and preferences. Here’s a look at the available options:
- 1 BHK Flats: The carpet area of a 1 BHK (one bedroom, hall, and kitchen) flat is 620 sq ft. This layout is ideal for singles or couples who want a cozy, easy-to-maintain space.
- 2 BHK Flats: The 2 BHK (two bedrooms, hall, and kitchen) apartments have a carpet area of 1060 sq ft. These apartments are perfect for small families or working professionals who need an extra room for guests or a home office.
- 3 BHK Flats: The 3 BHK (three bedrooms, hall, and kitchen) flats have a larger carpet area of 1800 sq ft. This spacious layout is great for families who need extra space for children, guests, or hobbies.
- 4 BHK Flats: The 4 BHK (four bedrooms, hall, and kitchen) apartments have the largest carpet area of 2200 sq ft. These are ideal for bigger families who value both space and comfort.
Each apartment includes well-placed living areas, bedrooms, kitchens, and balconies. The floor map also shows utility areas and bathrooms in each layout. These apartments are designed to let in plenty of sunlight and fresh air, creating a welcoming and comfortable atmosphere.
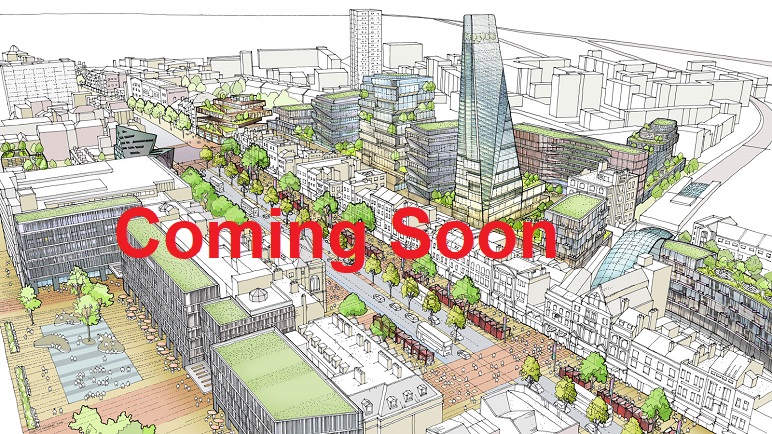
The master plan map gives a big picture of the whole Prestige Oakville complex. It shows the placement of each building, green spaces, and recreational areas. The master plan also highlights the following amenities:
- Green Spaces: Landscaped gardens and walking paths for relaxation and daily exercise.
- Swimming Pool: A clean, well-maintained swimming pool for residents to enjoy.
- Children’s Play Area: A dedicated space for children to play safely.
- Parking Area: Designated parking spots for residents and visitors.
The buildings are thoughtfully placed to ensure privacy and easy access to all amenities. The walking paths and green areas create a refreshing environment for morning or evening strolls.
In conclusion, Prestige Oakville’s maps provide:
- A detailed view of the project.
- Showcasing the variety of apartment layouts.
- The strategic location in Whitefield.
- The carefully planned master layout.
This project is ideal for anyone looking for a balanced lifestyle with comfort, convenience, and modern amenities in East Bangalore.
| Enquiry |
