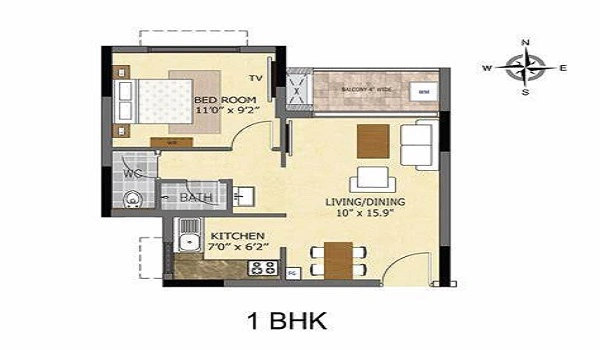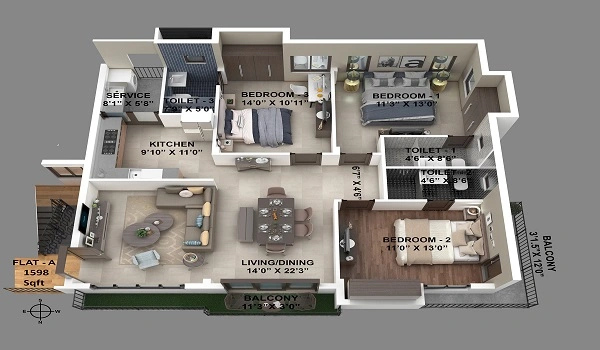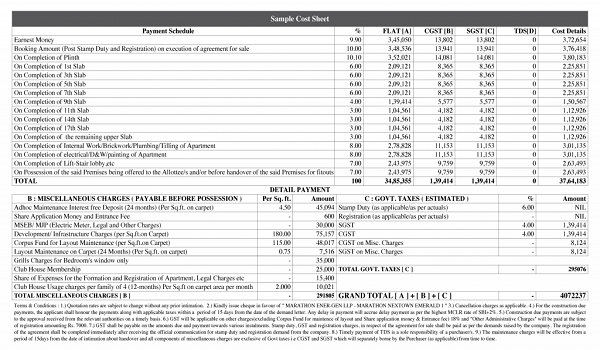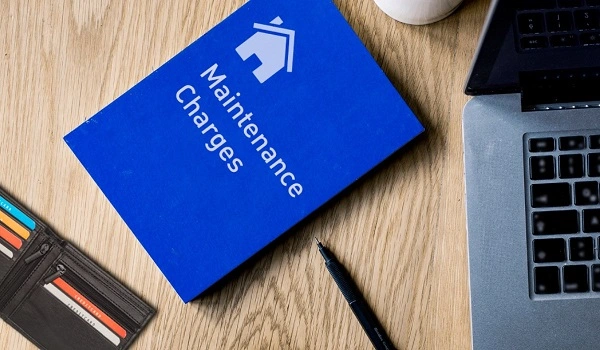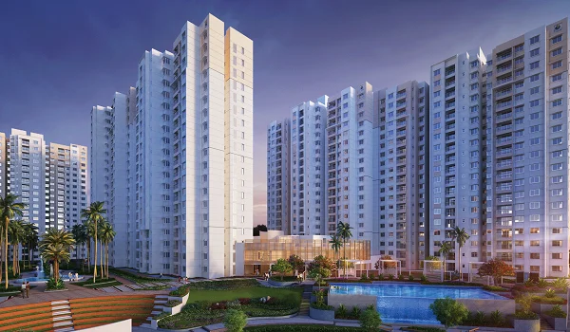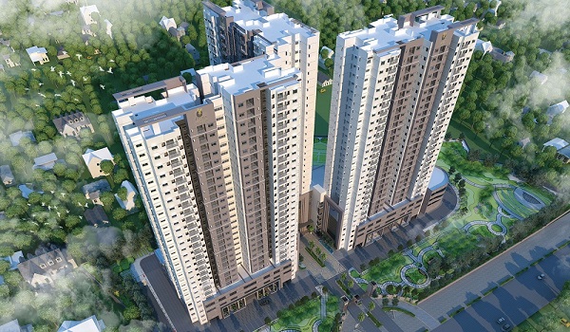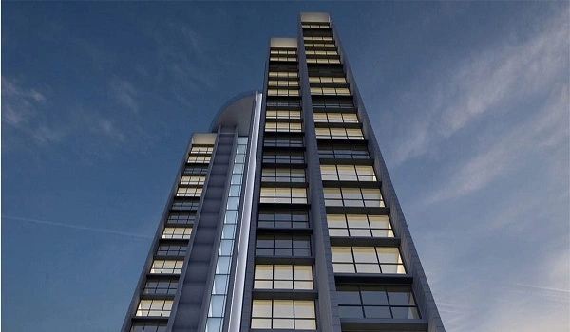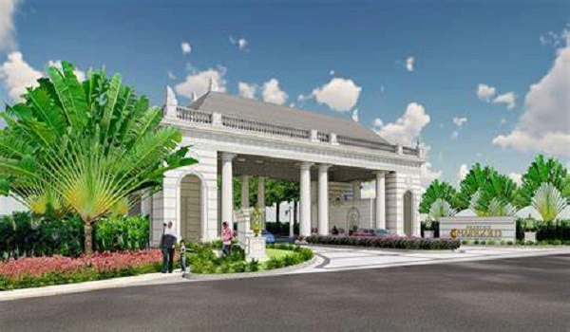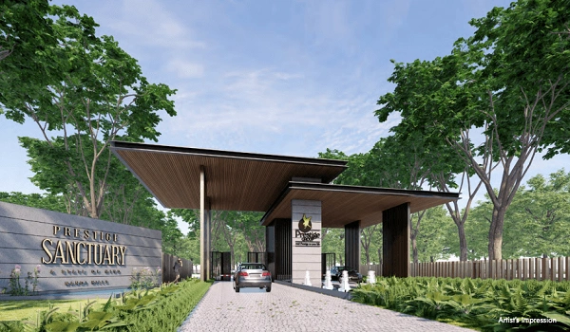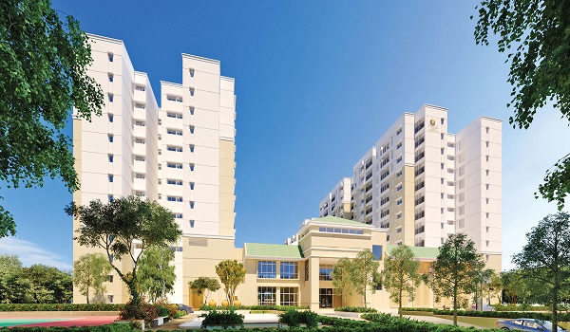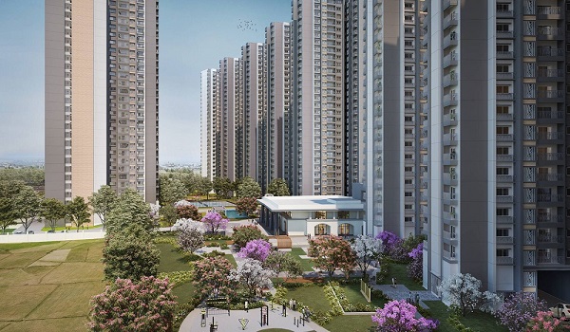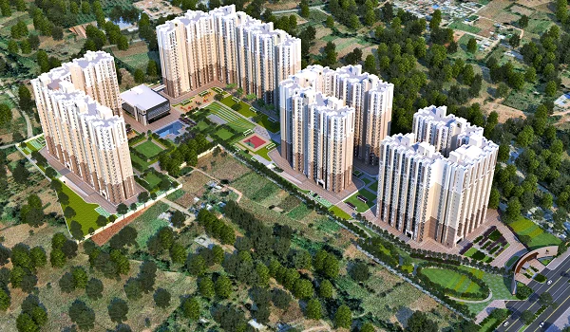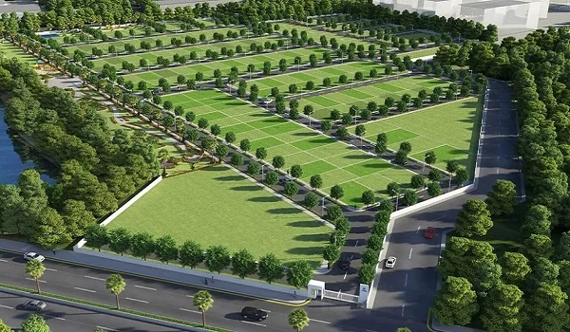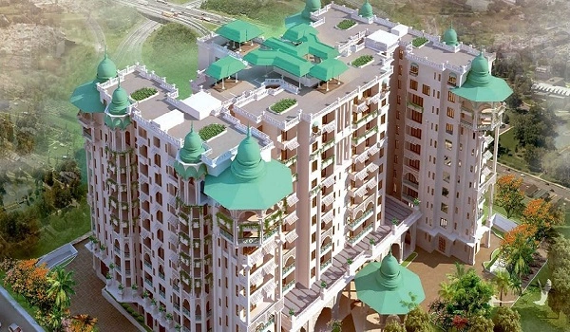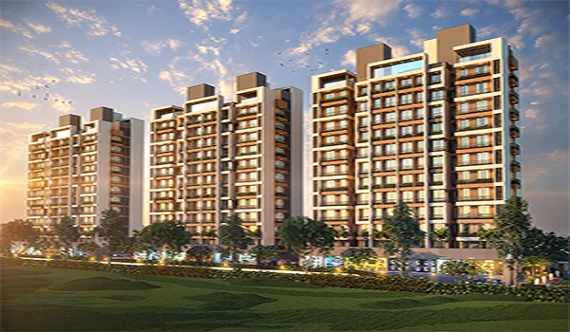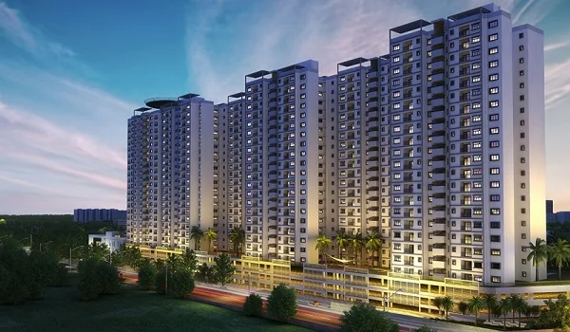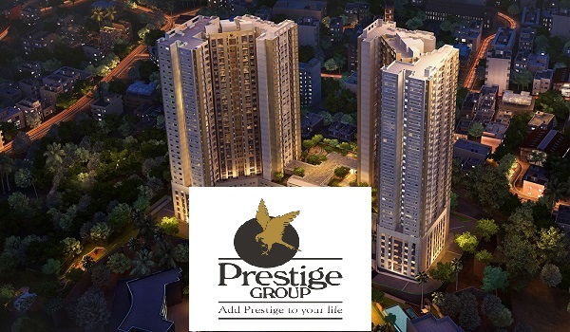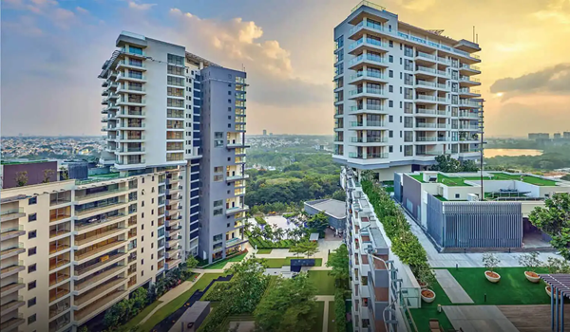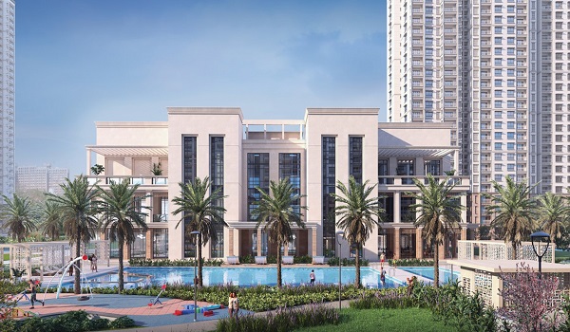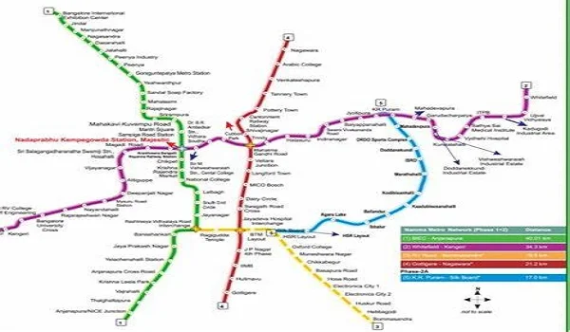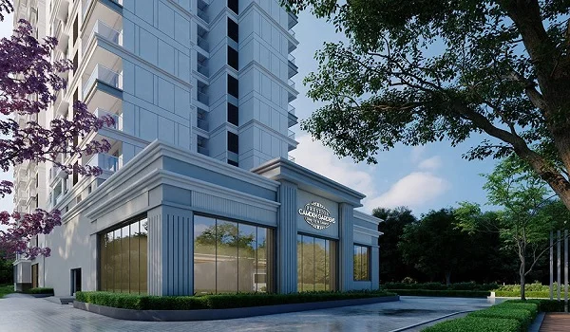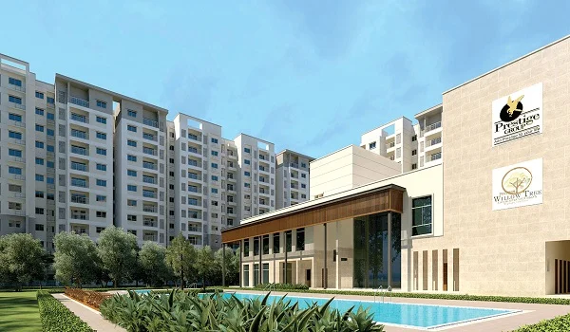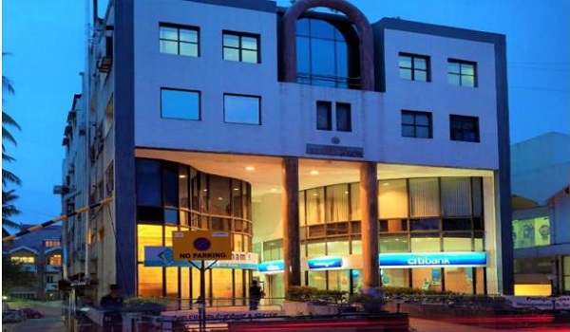Prestige Oakville 4 Bhk Apartment Floor Plan
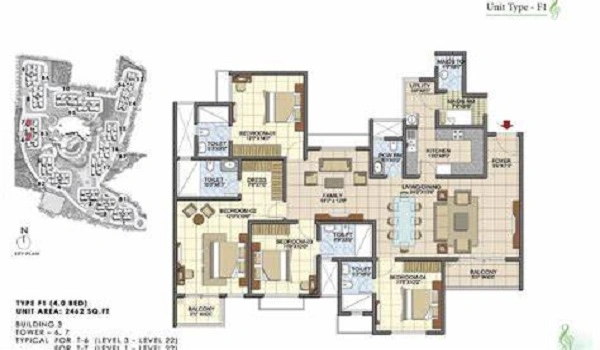
Prestige Oakville 4 BHK apartment floor plan offers a luxurious living space of 2920 square feet. This 4-bedroom flat has 4 washrooms, 3 balconies, a huge hall, a dining area, extra room for a maid, and a kitchen with attached features. These 4-bedroom flats in the Prestige Oakville are designed to offer space for larger families, offering ample space at the best prices of Rs. 2.4 crores to Rs. 2.8 crores.
A 4 BHK apartment generally includes four bedrooms, a large hall, a dining area, a kitchen with utility, and three or more bathrooms. These homes usually cover between 2,000 to 3,000 sq. ft., offering space for joint families or those who need extra rooms for work or guests. Many layouts come with multiple balconies, a study, and a maid’s room, making it suitable for families that want both comfort and privacy under one roof.
Major advantages of choosing a 4 BHK apartment in Prestige Oakville:
- Spacious Layout: The Prestige Oakville 4 BHK floor plan offers 2,200 to 2,900 sq. ft. of space, with 4 bedrooms, 3 balconies, and a 250 sq. ft. living area.
- Flexible Rooms: These homes include a maid's room, a separate study, and 4 washrooms, making it suitable for families with 5–7 members.
- High Resale Value: Large 4 BHK apartments in Oakville see 8%–12% annual price growth and attract strong rental demand in East Bangalore.
- Quality Build: Built with an RCC frame, anti-skid tiles, and premium fittings, the home ensures both safety and comfort over decades.
- Gated Living: Oakville offers 24x7 security, clubhouse access, and 70% open space, ideal for peaceful family life with top-end amenities.
Bedrooms
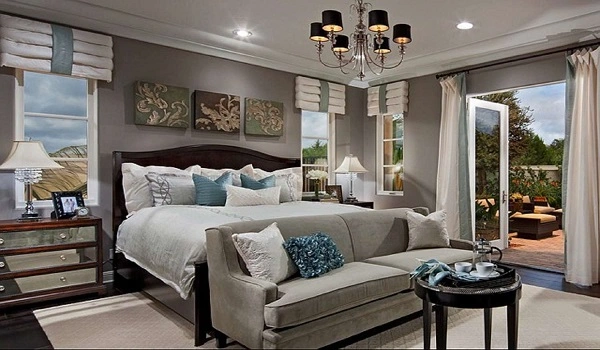
The Prestige Oakville 4 BHK apartment floor plan comes with four bedrooms, each designed to ensure comfort and privacy. The dimensions of Bedroom 1 and Bedroom 2 are both 12'3" x 11'1". These bedrooms offer enough space for a bed, wardrobe, and other furniture items. Bedroom 3 and the Master Bedroom are slightly larger, both measuring 12'0" x 14'0". These rooms provide extra space for additional furniture and seating areas, making them perfect for parents or guests.
Bathrooms
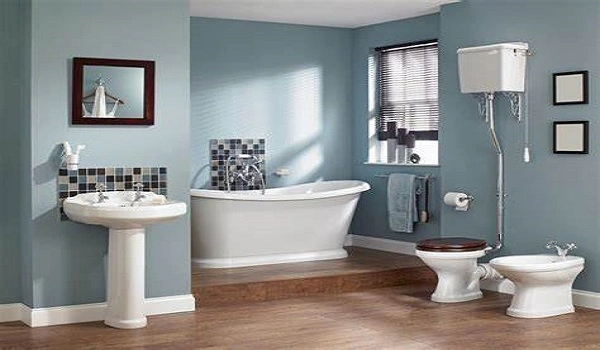
The apartments include four bathrooms to cater to all needs. Bedroom 1, Bedroom 2, and the Master Bedroom each have an attached toilet measuring 6'3" x 3'7". These attached bathrooms provide easy access and privacy. There is also a common toilet for guests, measuring 4'0" x 3'0". Additionally, the apartment has a maid's toilet with dimensions of 3'6" x 2'6", ensuring that staff have their facilities.
Living/Dining Room
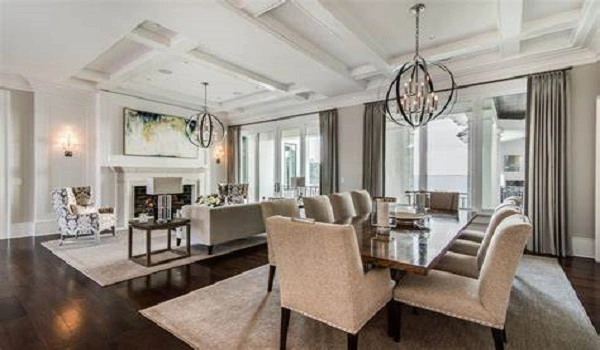
The living and dining area is spacious, measuring 19'0" x 11'7". This large area serves as the central part of the apartment, ideal for family gatherings and social events. It offers enough room for comfortable seating, a dining table, and entertainment units. The open design allows for a bright and airy feel, enhancing the overall ambiance.
Kitchen and Utility Room
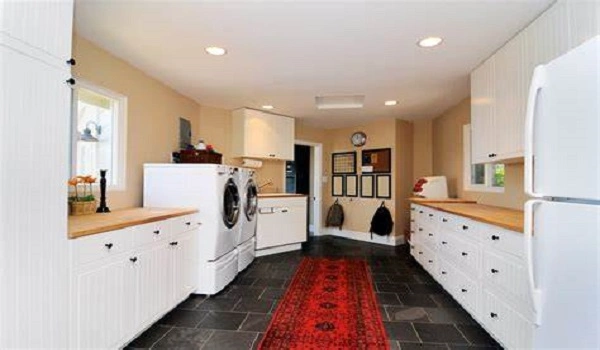
The kitchen is sized at 8'0" x 10'6", providing ample space for cooking and storage. It is well-planned to accommodate modern kitchen appliances and furniture. Right next to the kitchen is the utility room, measuring 8'2" x 4'6". The utility area is perfect for washing and drying clothes or storing kitchen supplies. It adds functionality to the kitchen, making daily tasks more convenient.
Balconies
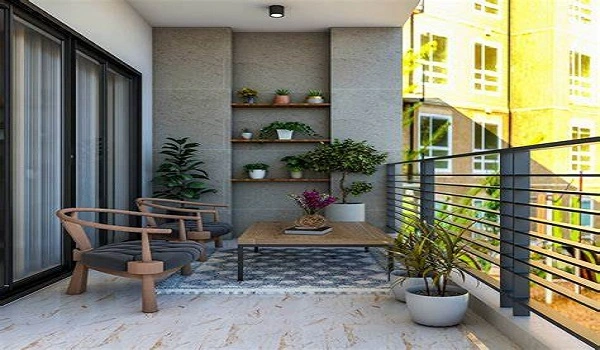
This 4 BHK apartment comes with two balconies, offering views and a relaxing outdoor space. The first balcony is 2'7" wide, and the second balcony is wider, measuring 5'0". These balconies enhance the living experience by connecting the indoors with the outdoors.
Additional Areas
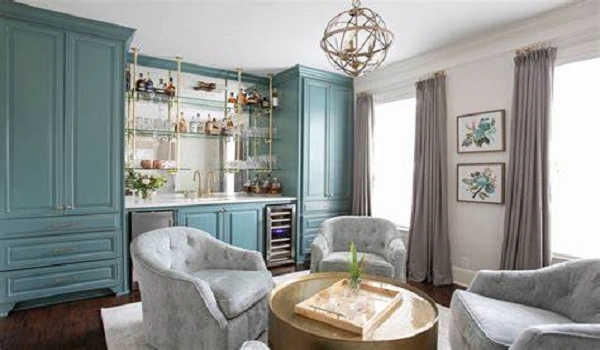
The apartment includes a foyer of 5'9" x 3'9", creating an inviting entryway. The foyer separates the living area from the entrance, ensuring privacy and providing a welcoming space for guests. The entry itself is 4'0" x 3'0", offering a practical area for shoe racks or a small bench.
The maid's room, sized at 8'0" x 6'0", is a dedicated space for live-in staff. It ensures they have a comfortable and private area within the apartment. This thoughtful addition adds convenience for families who require help with household chores.
FAQs – Prestige Oakville 4 BHK Apartment
The 4 BHK homes in Prestige Oakville are sized around 2,920 sq. ft., offering ample space with large bedrooms, extended balconies, and separate maid’s rooms.
The price for 4 BHK apartments at Prestige Oakville is expected to range between ₹2.9 Cr and ₹3.3 Cr, depending on floor level and facing.
Yes, Prestige Oakville’s 4 BHK flats are ideal for joint families due to their spacious layouts, separate utility areas, and optional home office rooms.
Yes, the 4 BHK layout in Prestige Oakville includes a dedicated maid’s room, along with 4 bedrooms, 3+ bathrooms, and a modular kitchen with utility.
Prestige Oakville’s 4 BHK units offer large living areas, premium finishes, and high resale potential due to their luxury positioning in East Bangalore.
| Enquiry |
