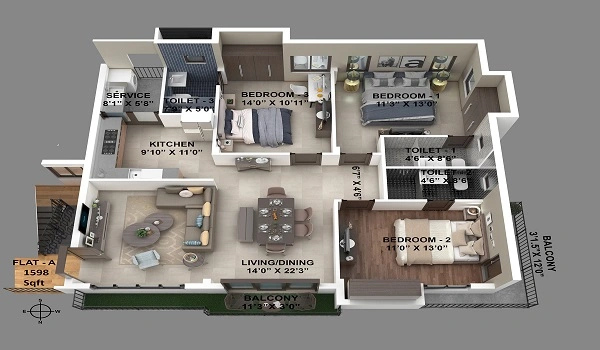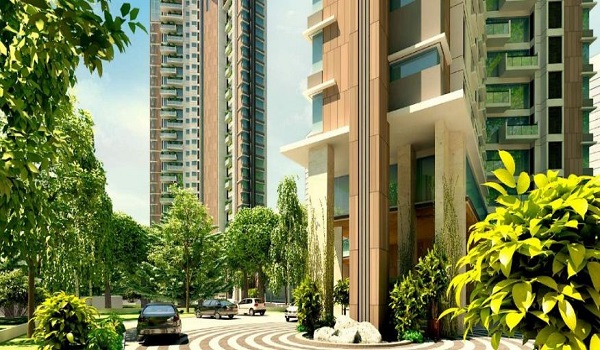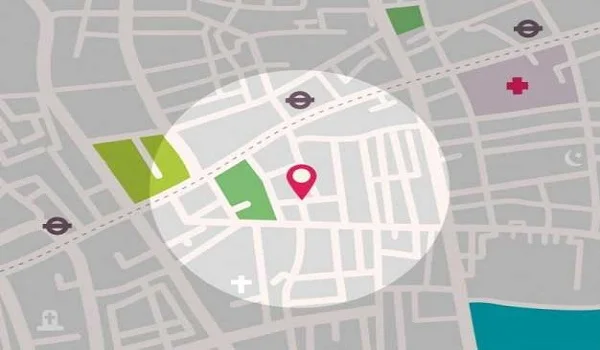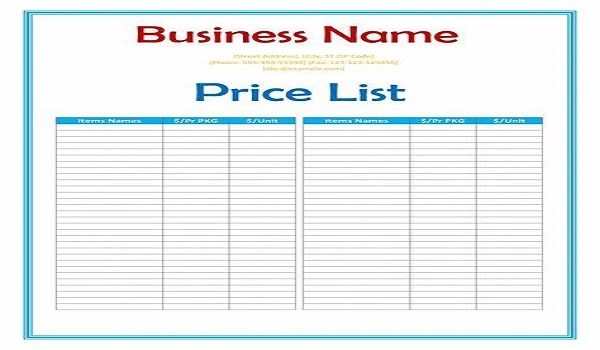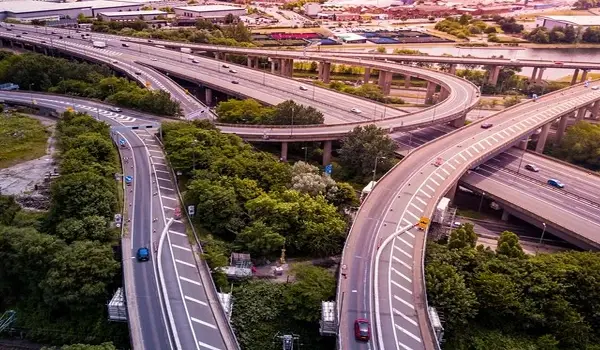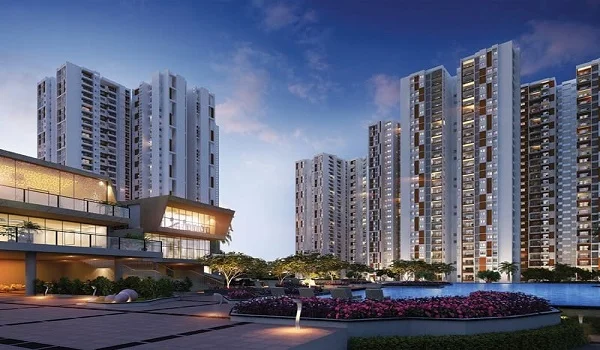Prestige Finsbury Park Hyde
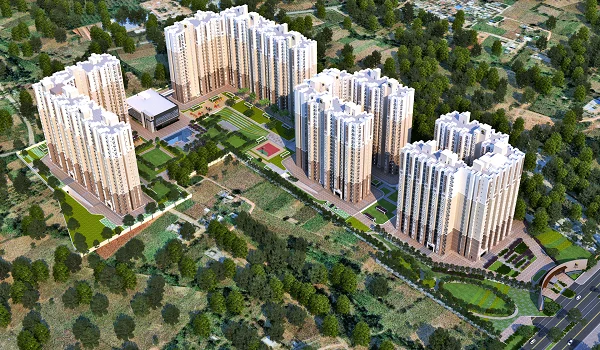
Prestige Finsbury Park Hyde is a part of the large Prestige Finsbury Park project in Bangalore. It is located in Aerospace Park, Gummanahalli, Bagalur KIADB, near Shell Technologies. The Hyde block covers 15 acres out of the total 25-acre site. It offers 2092 apartments with 1 and 2 BHK options. The sizes of these apartments range from 636 sq ft to 999 sq ft. The project has 12 high-rise towers, each with a structure of Basement + Ground + 20 or 21 floors. The Prestige Finsbury Park Hyde price for these apartment units starts from Rs 58 Lakhs onwards. Prestige Finsbury Park Hyde is approved by RERA under the number PRM/KA/RERA/1251/472/PR/191206/003055. The project was ready for possession from December 2023. Current status of these flats shows as of June 23rd 2025,that only the limited flats are available in the enclave. As per the latest update, these resale flats prices are hiked up to 30 percent on the actual price.
Highlights of Prestige Finsbury Park Hyde:
| Type | Apartment |
| Project Stage | Ready-to-move |
| Location | Gummanahalli, Bangalore |
| Builder | Prestige Group |
| Floor Plans | 2 and 3 BHK |
| Price | On Request |
| Total Land Area | 25 Acres |
| Total Units | 2092 |
| Size Range | 636 sq. ft. to 999 sq. ft. |
| Total No. of Towers | 12 high-rise towers |
| RERA no. | PR/191206/003055 |
| Launch Date | On Request |
| Possession Date | December 2023. |
Prestige Finsbury Park Hyde Location

Prestige Finsbury Park Hyde is located in Aerospace Park, Gummanahalli, near Bagalur KIADB, Bangalore. The project is well- connected to major places. It is close to Shell Technologies. Kempegowda International Airport is around 15 km away, making it ideal for frequent travellers. The area is developing fast, with good road networks linking to Hebbal, Yelahanka, and Hennur Road. It also has access to schools, hospitals, and upcoming IT hubs, making it a good place to live and invest.
Prestige Finsbury Park Hyde Master Plan

The total land area of the Prestige Finsbury Park master plan is 25 acres, and Hyde takes up 15 acres of it. The master plan includes 12 towers, each rising to 20 or 21 floors. The design ensures open spaces, gardens, and wide roads inside the community. The project offers many amenities like a swimming pool, gym, clubhouse, jogging track, gardens, children's play area, and sports courts. The project is designed to give a peaceful and green living environment while providing modern city comforts.
Prestige Finsbury Park Hyde Floor Plan


The floor plans in Prestige Finsbury Park Hyde Floor Plan are well- planned. The 1 BHK apartments are sized at 636 sq ft. The 2 BHK apartments come in sizes ranging from 955 square feet to 999 sq ft.
Prestige Finsbury Park Hyde Gallery






Prestige Finsbury Park Hyde Reviews

Prestige Finsbury Park Hyde has received good reviews from buyers and investors. People like its location close to the airport and tech parks. The quality of construction by Prestige Group is also highly appreciated. The project offers good amenities and well-planned flats at a competitive price. Many buyers are happy with the spacious planning and green environment. Overall, it is seen as a good choice for living and investment.
The Prestige Finsbury Park Hyde Brochure gives complete details about the project. It includes information on the master plan, floor plans, amenities, specifications, and location. It also shows sample layouts and lists nearby landmarks. The brochure helps buyers to get a clear idea of what the project offers. Interested buyers can get the brochure from the official Prestige website or by contacting the sales team.
Prestige Group Prelaunch Project is Prestige Oakville
About the builder of the Prestige Finsbury Park Hyde:

Prestige Group, a top-ranked Indian developer, is actively expanding in major metros with strong demand across residential and commercial sectors.As of June 2025, it has announced 25 new residential projects for FY26 across Bengaluru, Mumbai, Delhi-NCR, Chennai, Hyderabad, and Goa. Together, these launches carry a projected development value of ₹42,000 crore, further strengthening Prestige’s national presence.
| Enquiry |
