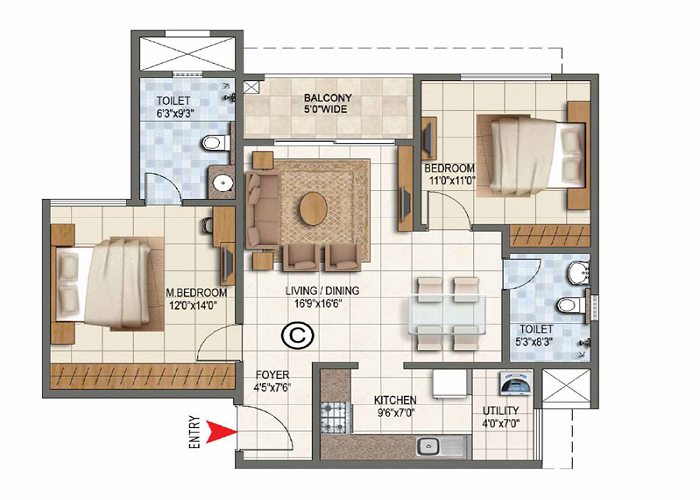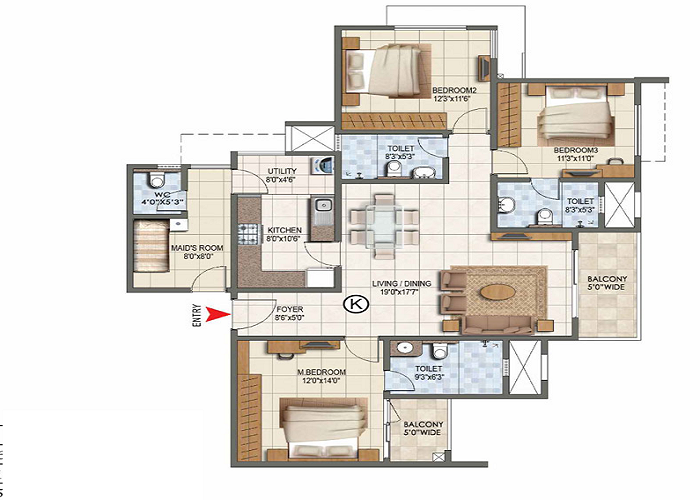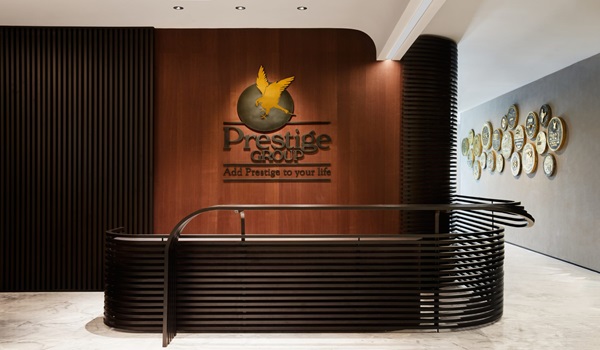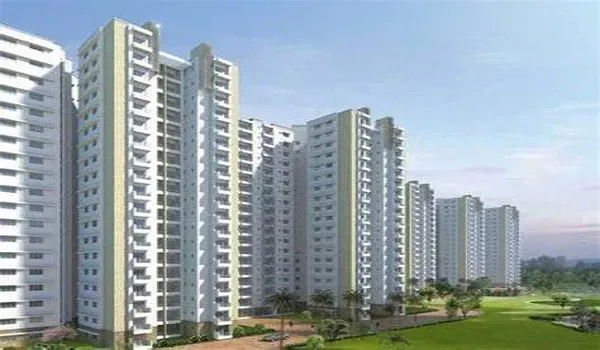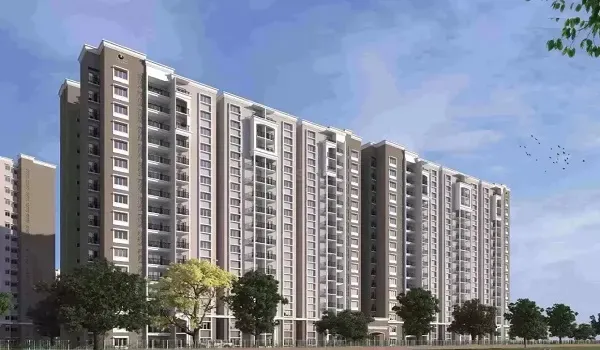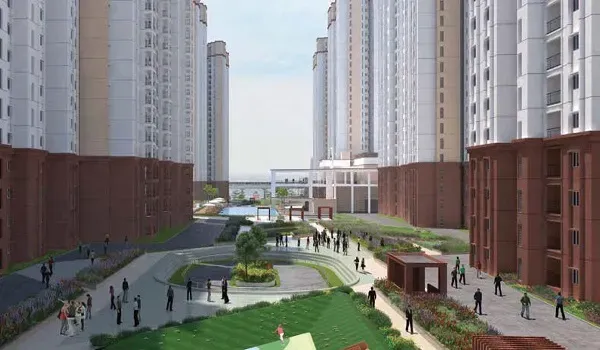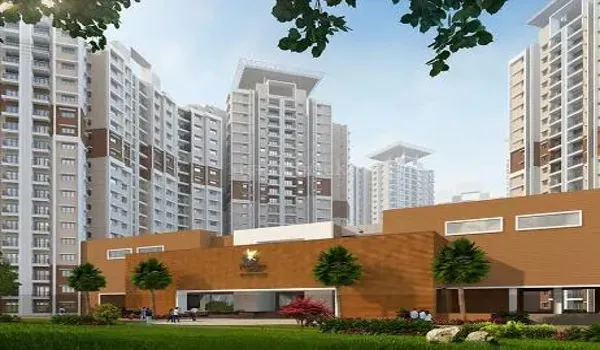About Floor Plan
Prestige Oakville Floor plan includes 1, 2, 3, and 4 BHK apartments whose area ranges between 620 sq ft to 2920 sq ft. The floor plan shows the dimensions from above and includes each and every size of the features available in the flats.
A floor plan is a drawing that shows the size of rooms, where walls are placed, and where doors open. It helps people see how rooms connect, where furniture can go, and how sunlight enters. Floor plans also show windows, walking paths, and open spaces inside the home.
The Prestige Oakville floor plan is a top-view drawing that shows each flat's size, shape, and room positions. It includes areas from 620 sq ft for 1 BHK to 2920 sq ft for 4 BHK, with details like doors, walls, and windows clearly marked. The Prestige Oakville Whitefield floor plan helps buyers see how rooms are connected, where sunlight enters, and how space is used. You can also get the Prestige Oakville floor plan PDF to compare all unit types and pick the one that fits your needs best.
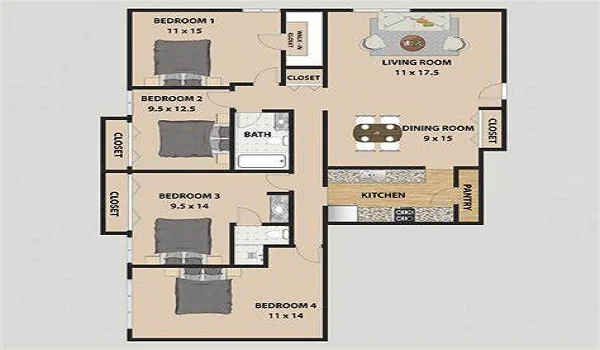
| Apartment Type | Sizes in sq ft | Price in rupees |
|---|---|---|
| 1 BHK | 620 sq ft | Get Price |
| 2 BHK | 1060 sq ft | Get Price |
| 3 BHK | 1800 sq ft | Get Price |
| 4 BHK | 2200 sq ft | Get Price |
Prestige Oakville is situated in Whitefield to offer a luxurious lifestyle to its occupants with its elegant floor plans. There are 1,2,3,4 BHK apartments for sale in Whitefield in this opulent development. The project blends modern building style with cutting-edge amenities.
- Size of apartments - 620 sq ft to 2200 sq ft
- Prestige Oakville 1 BHK apartment floor plan
- Prestige Oakville 2 BHK apartment floor plan
- Prestige Oakville 3 BHK apartment floor plan
- Prestige Oakville 4 BHK apartment floor plan
The floor plans in Prestige Oakville have been thoughtfully designed to meet the modern buyer’s needs. All the apartments are based on Vaastu and will have maximum privacy. All units are spacious, with a good flow of air and natural light. All the flats are over big towers, and every unit will get a good view of the outside green area.
Prestige Oakville 1 BHK Floor Plan offers a compact design space with a kitchen with a utility area, a foyer, a bedroom, a bathroom, and a balcony.
- The carpet area of 1 BHK flat - 620 sq ft
The project has 1 BHK flat of wide-ranging sizes to suit the necessities of all buyers. The prices of 1 BHK flats here are more reasonable than other units. The space will meet the needs of small families or bachelors seeking a compact living space.
Prestige Oakville 2 BHK floor plan shows a meticulously designed layout with 2 bedrooms, 1 or 2 attached bathrooms, a kitchen, a living area, and 1 or 2 balconies.
- The carpet area of 2 BHK flats - 1060 sq ft
The 2 BHK homes are spacious enough to meet the requirements of nuclear families with 2 kids and small families. The additional room provides the flexibility essential to accommodate the requirements of growing families. The 2 BHK flats will give extra privacy, and they are spacious, too.
The price of the 2 BHK flats for sale in Whitefield, Bangalore, is competitive, and the price of 2 BHK flats in Prestige Oakville is reasonable compared to other projects in the area. The price varies with the size of the 2 BHK flats and their location in the tower.
Prestige Oakville 3 BHK Floor Plan shows a layout featuring a kitchen, a living room, 2 or 3 balconies, 2 or 3 bathrooms, and 3 bedrooms.
- Carpet area of 3 BHK flats - 1800 sq ft
The 3 BHK flats are perfect for joint families and for extended families where numerous people are part of a household. The project has 3 BHK units of diverse sizes in numerous budget ranges to meet the requirements of all buyers.
The price varies with the size and the location of the flats in the tower. The 3 BHK flats have good privacy, and the extra room can be used as a study room or as an office space.
Prestige Oakville 4 BHK Floor Plan shows the portrayal of 4 BHK flats featuring a kitchen, 2 or 3 bathrooms, a living room, 2 or 3 balconies, and 4 bedrooms.
- Carpet area of 4 BHK flats - 2200 sq ft
The 4 BHK flats are perfect for big families, and the project has 4 BHK units of diverse sizes to meet the requirements of all buyers. The price of the 4 BHK flats varies with the size and the location of the big tower. All units will have smoke detectors, fire safety alarms, and burglar alarms in every house. Every apartment is designed with vigilant attention to safety, ensuring that all wires are fully concealed and enclosed.
Top experts have designed the Prestige Oakville floor plan to accommodate the demands of the modern lifestyle. Floor plan alterations are not permitted as the project has the best spacing that meets all the requirements. Prestige Oakville offers gorgeous residences that are ideal for your personal space to spend better-quality time with the people you care about.
