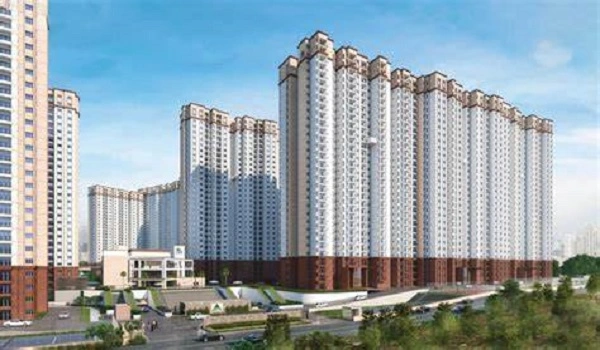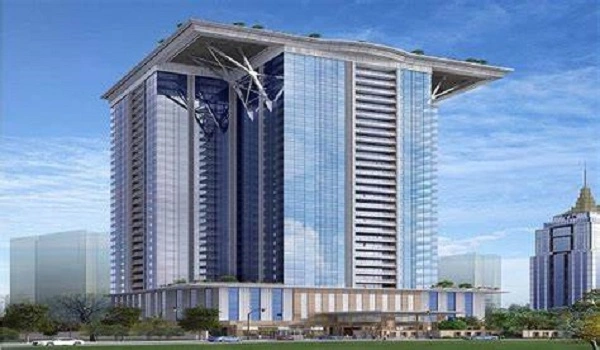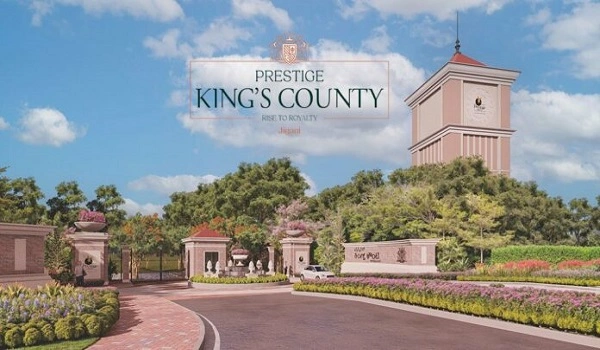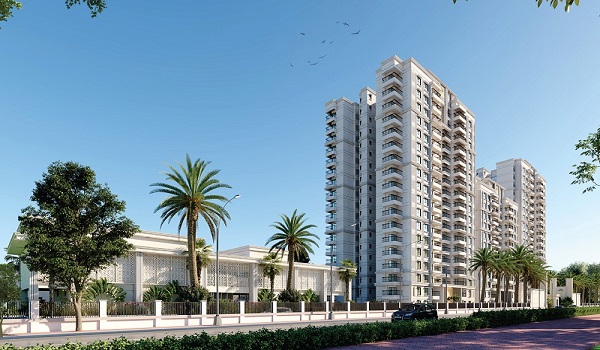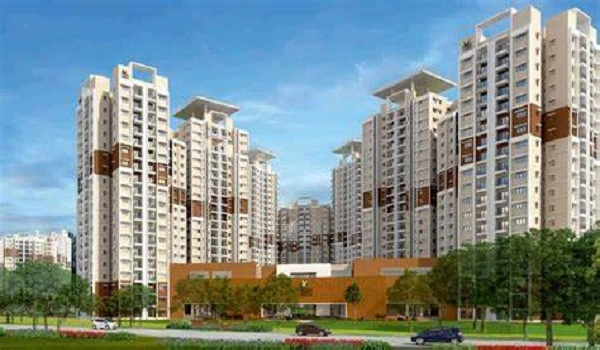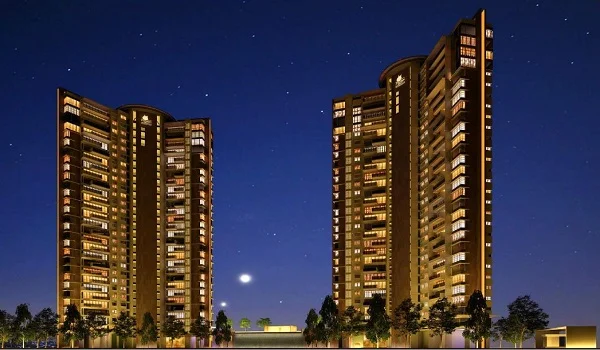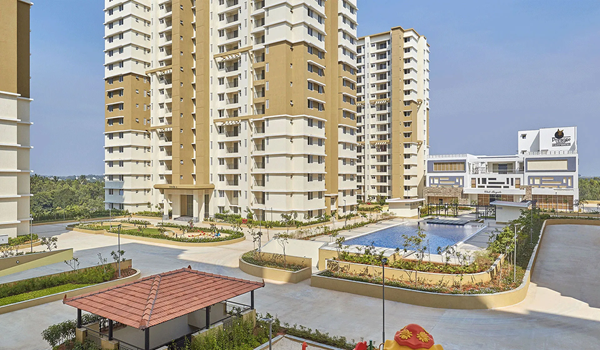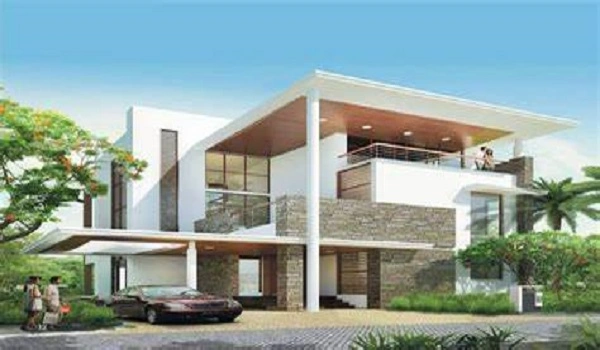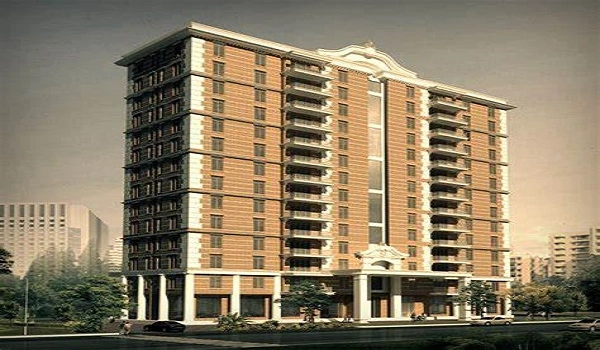Prestige Leela Residences
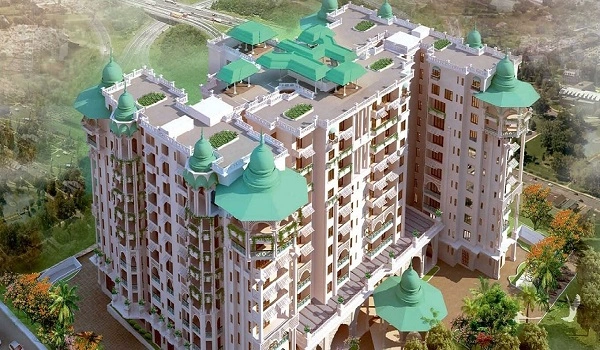
Prestige Leela Residences is a stylish and comfortable residential township located on Old Airport Rd, North Bangalore. The venture is set over 3 acres and features 88 apartments. These apartments are featured in 3 and 4 BHK configurations. The carpet area of these homes is set between 3073 sq. ft. and 3796 sq. ft. The prices here begin at Rs. 7.8 Cr and has many offers and discounts. The venture is approved by RERA, and its RERA No is PR/170824/000077. As per the the June month latest update of the Prestige group, the enclave has some luxury 3 BHK units for resale
Prestige Leela Residences Location

Prestige Leela Residences is located on Hal Road, HAL Old Airport Rd, HAL 2nd Stage, Kodihalli, Bangalore - 560008. It is situated in a top area and has all the top basic amenities. There are well-known hotels, cafes, schools, hospitals, etc. The road, rail, and air connectivity is excellent and makes it easy for residents to reach any part of the city. There are broad roads and BMTC buses available 24/7. The USPs of the locality are:
- Swami Vivekananda Road Metro Station - 3.3 Km
- Old Madras Road - 3.8 Km
- Vasants Business Park - 8 Km
- KSR Bengaluru City Junction - 10.2 Km
- Kempegowda International Airport - 40.4 Km
Prestige Leela Residences Master Plan

The master plan of Prestige Leela Residences is developing on a land area of 3 acres with a large open space. The plan shows the systematic arrangement of towers, roads, and amenities. The large property has housed 10 high-rise towers with 21 floors each that are home to stylish 88 apartments. There are more than 50 amenities on the project site to give a joyful space to live.
Prestige Leela Residences Floor Plan



Prestige Leela Residences floor plan features premium 3 and 4 BHK flats that are in sizes 3073 sq. ft. to 6879 sq. ft. and are crafted with utmost care and have modern features. The layout plan shows the placement of each room, windows, toilets, and many more. The 3 BHK flats range between 3073 sq. ft. and 3099 sq. ft., and the 4 BHK flats' carpet area is sized from 3754 sq. ft. to 6879 sq. ft. The plan gives the complete idea of the flat. The flats are designed as per the vastu principles and have premium amenities. The model apartments are available for buyers to check the features and make rightful decisions. Its photos are also present in the brochure and online for more information.
Prestige Leela Residences Price
| Configuration Type | Super Built Up Area Approx* | Price |
|---|---|---|
| 2 BHK | 1067 to 2928 Sq Ft | Onrequest |
| 3 BHK | 1067 to 2928 Sq Ft | Onrequest |
| 4 BHK | 1067 to 2928 Sq Ft | Onrequest |
The price of the flats at Prestige Leela Residences starts at Rs. 7.68 Cr onwards and ranges upto Rs. 17.2 Cr. The flats are set at the most affordable price plan to make it affordable for buyers to purchase. The units have many offers and discounts that are given during the possession and are ideal for rent as well. The rent value of the 3 BHK apartments will begin at Rs. 35K and goes up to Rs. 45K and 4 BHK apartments' rent begin at Rs. 40K to 50K. These are high-end units and also include maintenance charges.
Prestige Leela Residences Amenities

Prestige Leela Residence's amenities are high-end modern features including a clubhouse, parks, pet parks, swimming pool, play area, etc. These features are created for all age groups to enjoy the leisure and health facilities. There are more than 50 amenities in the venture for kids and adults. Indoor and outdoor amenities are well-planned to offer a community living space.
Prestige Leela Residences Gallery






Prestige Leela Residences Specifications
Prestige Leela Residence's specifications are well-chosen raw materials used in the development stage. These ensure that the property will sustain long and the builder's hard work. The specifications used in the township are:
- RCC Structure for framing
- Vitrified tiles for basement and upper floor lobbies
- Lifts in all towers with suitable size and capacity
- UPVC/aluminum framed windows with clear glass
Prestige Leela Residences Reviews

Prestige Leela Residences has received top reviews for its strategic location, master plan, floor plan, and amenities. The analysts and buyers have given it a rating of 3.9 out of 5. The brand name has made it a top investment option. The Prestige projects are promising units and will be delivered on time.
About Prestige Group

Prestige Group is an Indian real estate developer founded by Razack Sattar in 1986 and headquartered in Bangalore; to date, it has completed over 300 projects covering around 190 million sq ft across Bangalore, Chennai, Hyderabad, Mumbai, Goa and other key cities. On June 19, 2025, the company announced it will roll out residential launches totaling ₹50,000 crore in gross development value across Goa, Bengaluru, Delhi-NCR, Hyderabad, Chennai and Mumbai in FY26 .
Prestige Group pre launch new project is Prestige Oakville.
| Enquiry |
