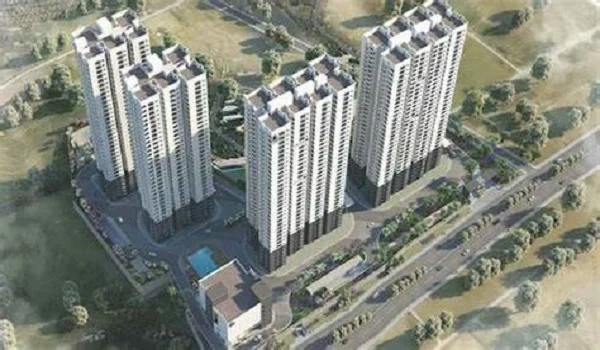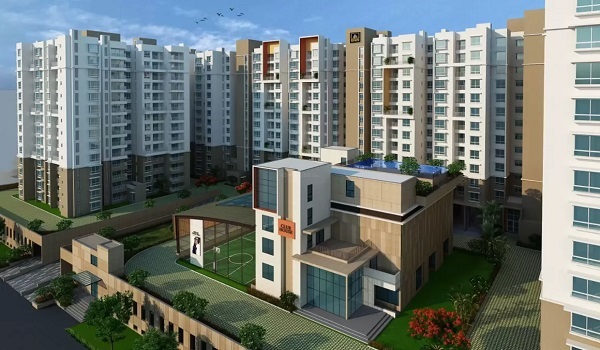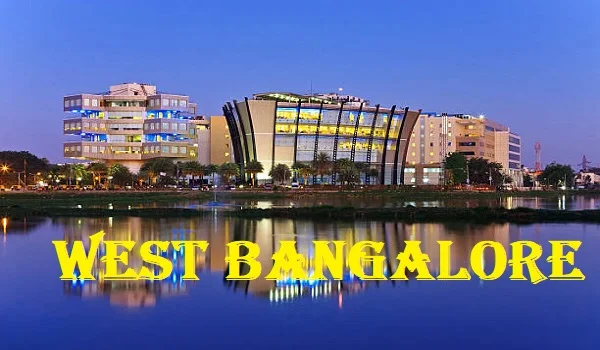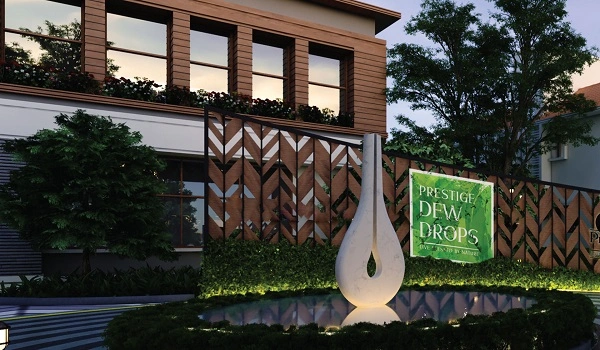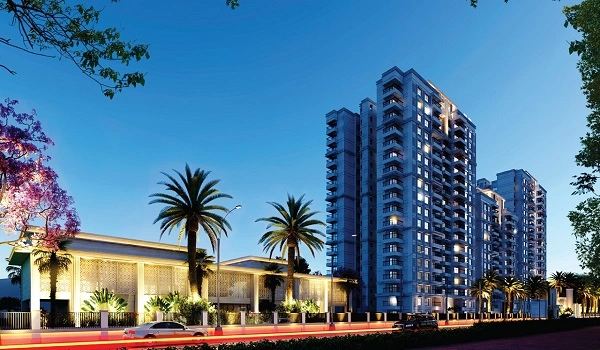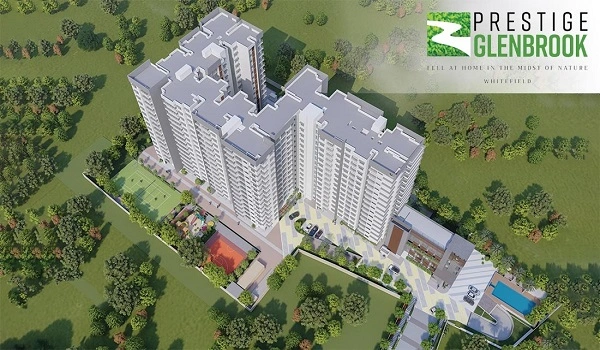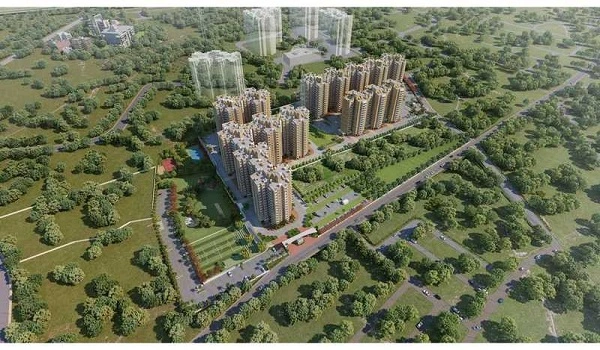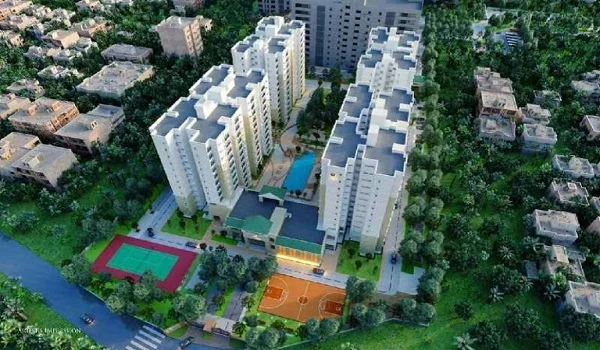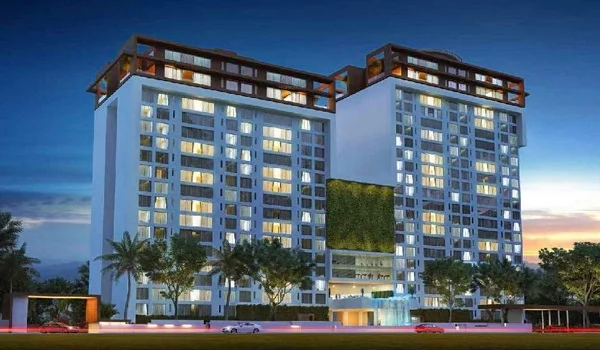Prestige Jindal City
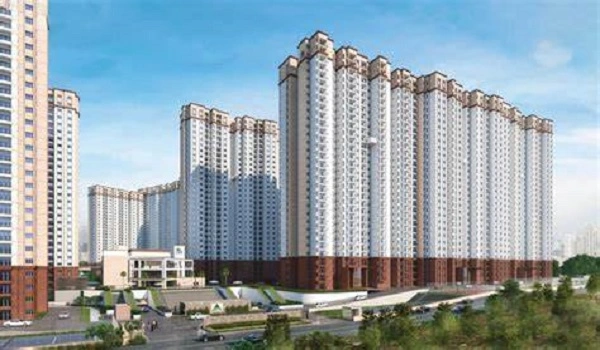
Prestige Jindal City is a joint venture by Prestige Group and Jindal Group in the prime area of Tumkur Road. It is set over a grand land parcel of 32 acres with 4.5 acres of green space. The venture offers marvelous apartments in sizes of 1, 2, 3, and 4 BHK. The carpet area of these flats lies from 422 sq. ft. to 1520 sq. ft. The price of these vibrant apartments starts at Rs. 78 Lakhs and ranges upto Rs. 2.5 Cr. It is ready to move in since July 2022. It was launched in 2 Phases, and both phases are registered with RERA and its RERA IDs are:
- Phase 1 - PRM/KA/RERA/1251/309 /PR/180406/001495
- Phase 2 - PRM/KA/RERA/1250/307/ PR/180621/001906
Prestige Jindal City Location

Prestige Jindal City is located in the posh area of North Bangalore, and its address is Tumkur Main Road, 7th Cross Rd, Manjunatha Nagar, Bagalakunte, Bangalore - 560073. Its location has attracted buyers and investors from around the city. The locality offers many perks that are:
Being near major roads makes it easy to reach business hubs like the central business district, Peenya industrial area, and Manyata Tech Park, as well as entertainment and shopping centers. The Manjunatha Nagar metro station is 700 m away from the site. The airport is only 21 Km away from the area. There are several BMTC buses and othet cab services also available in the locale. Top schools like DPS and famous hospitals are in the neighborhood. These have improved the locality's demand.
Prestige Jindal City Master Plan

The Prestige Jindal City master plan is spread over a net area of 32 acres with more than 4.5 acres of landscaped area. It features 15 majestic towers comprising 29 floors each. The towers are home to 3571 lavish apartments of various sizes. There are large parks that give a serene space to enjoy. The venture presents more than 50 top-class amenities for people of all age groups.
Prestige Jindal City Floor Plan




Prestige Jindal City's floor plan presents high-end 1, 2, 3, and 4 BHK ultra-luxury apartments. The sizes of these flats range from 422 sq. ft. to 1520 sq. ft., with spectacular features. The units presented in the township are spacious and well-crafted. There are balconies and large rooms that have ventilation with many features. There are new-age specifications that give a safe space to live.
Prestige Jindal City Price
| Configuration Type | Super Built Up Area Approx* | Price |
|---|---|---|
| 1 BHK | 422 sq. ft. to 1520 sq. ft | Onrequest |
| 2 BHK | 422 sq. ft. to 1520 sq. ft | Onrequest |
| 3 BHK | 422 sq. ft. to 1520 sq. ft | Onrequest |
| 4 BHK | 422 sq. ft. to 1520 sq. ft | Onrequest |
The price of Prestige Jindal City's apartments starts at Rs. 78 Lakhs and ranges upto Rs. 2.5 Crore. The prices of these units are budget-friendly and designed to suit the buyers' affordability. The prices of the units are set below the avg price of the locality to give an easy way to buy the homes. There are many offers and discounts in the pre-launch stage. The actual price list of the flats will be released after the official launch. The rental rates of the area are also affordable and a 1 BHK flat for rent starts at Rs. 10K and 2 BHK for Rs. 15 to 20K. A 3 BHK is offered at Rs. 20 to 25K. A 4 BHK unit's rental rate starts at Rs 35-40K.
Prestige Jindal City Amenities

Prestige Jindal City amenities are luxurious features crafted for all age groups. The amenities include a large swimming pool, clubhouse, parks, gardens, etc. There are 2 mini theatres with 21 seater capacity. These are developed to offer a space to chill and enjoy. There are over 50 amenities in the venture.
Prestige Jindal City Gallery






Prestige Jindal City Specifications
Prestige Jindal City's specifications are top-quality raw materials that are used in the construction of the property. These specifications ensure a long-lasting building and also develop trust among the buyers. The specifications of Prestige Jindal City are:
- RCC frame structure with top-quality
- Wooden frames for doors and frames
- PVC copper wiring for the switches and other electric meters
- CCTV Cameras in all gates along with security personals’.
Prestige Jindal City Reviews

Prestige Jindal City reviews present that the venture is one of the top options for investment. It has gained a rating of 4.1 out of 5 for its features. Its reviews are based on a brand name, location perks, amenities, floor, and master plans, along with prices. These reviews are given by the buyers and analysts who review residential properties. The photos of the site are given on its official website and will be added to the brochure as well.
| Enquiry |

