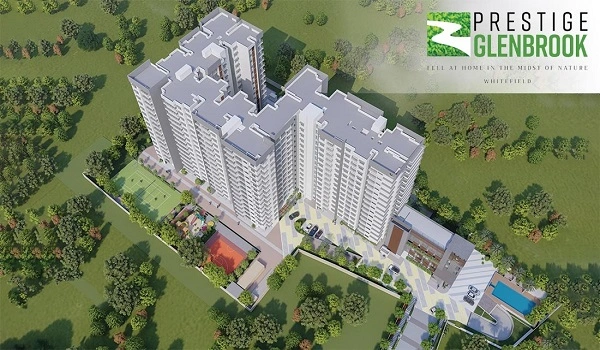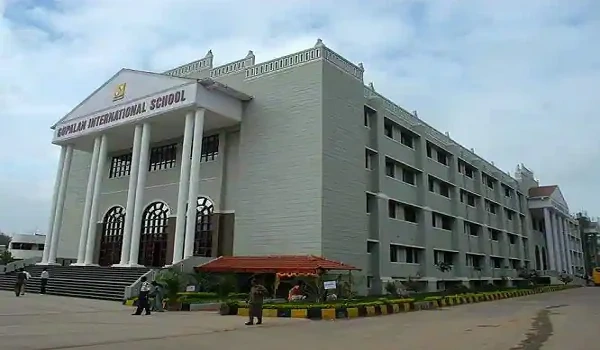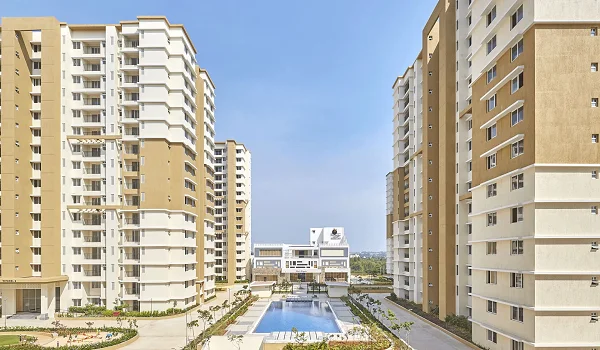Prestige Glenbrook

Prestige Glenbrook is a premium apartment project in Whitefield, Bengaluru. It is spread across 4.5 acres with 285 modern units. The project offers 2, 3, & 4 BHK apartments in two towers with 2B + S + 15 floors. These homes range from 1067 sq. ft. to 2928 sq. ft. in size. The project is expected to be ready for possession by December 2028.
Prestige Glenbrook Location

Prestige Glenbrook is located in the vibrant Whitefield area of Bengaluru. Whitefield is well-known for its tech parks, schools, hospitals, and shopping malls. The area has excellent connectivity to major parts of the city via the Outer Ring Road, Whitefield Main Road, and the upcoming metro line. Key spots like ITPL, Forum Shantiniketan, and Vydehi Hospital are nearby, making it a prime location for professionals and families.
Prestige Glenbrook Master Plan

Prestige Glenbrook master plan is set on 4.5 acres of land and is thoughtfully designed with modern infrastructure and ample greenery. The project includes two towers with spacious apartments and well-planned amenities. The layout focuses on maximizing open spaces and offering a luxurious living experience. The amenities include a swimming pool, clubhouse, gym, children’s play area, landscaped gardens, and more.
Prestige Glenbrook Floor Plan



The Prestige Glenbrook Floor Plan has 2, 3, & 4 BHK apartment units. The apartments in Prestige Glenbrook are designed to suit diverse family sizes.
- 2 BHK units (1067 - 1159 sq. ft.) are sold out.
- 3 BHK + 2T units (1486 - 1647 sq. ft.) are also sold out.
- 3 BHK + 3T units (1810 - 2057 sq. ft.) offer spacious layouts with three bedrooms and three bathrooms.
- 4 BHK + 4T units (2928 sq. ft.) are the most luxurious, ideal for large families.
Prestige Glenbrook Price
| Configuration Type | Super Built Up Area Approx* | Price |
|---|---|---|
| 2 BHK | 1067 - 1159 Sq Ft | Onrequest |
| 3 BHK | 1486 - 1647 Sq Ft | Onrequest |
| 4 BHK | 1810 - 2057 Sq Ft | Onrequest |
The price for apartments at Prestige Glenbrook starts from ₹1.89 Cr to ₹3.74 Cr onwards. The exact pricing depends on the size and configuration of the unit. The premium price reflects the high-quality design, excellent location, and top-notch amenities.The price for apartments at Prestige Glenbrook starts from ₹1.89 Cr to ₹3.74 Cr onwards. The exact pricing depends on the size and configuration of the unit. The premium price reflects the high-quality design, excellent location, and top-notch amenities.
Prestige Glenbrook Amenities

Prestige Glenbrook Gallery






Prestige Glenbrook Specifications
Prestige Glenbrook apartments are built with premium materials and modern fittings. The structure includes RCC-framed designs for earthquake resistance. Flooring in the living, dining, and bedrooms features vitrified tiles, while the kitchen and bathrooms have anti-skid ceramic tiles. Doors & windows are designed for durability and aesthetic appeal. The apartments also include branded sanitary ware, modular switches, and provisions for split ACs.
Prestige Glenbrook is a perfect choice for those looking for luxurious apartments in the bustling Whitefield area with excellent amenities and connectivity.
Prestige Glenbrook Reviews

| Enquiry |









