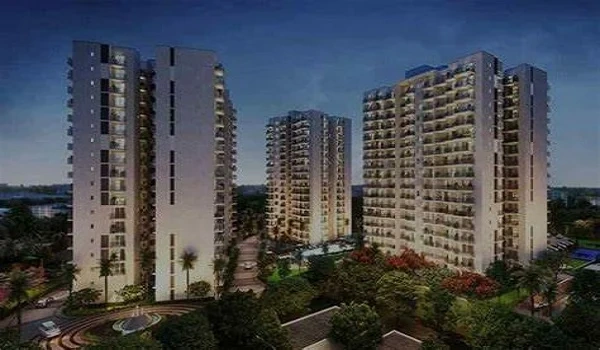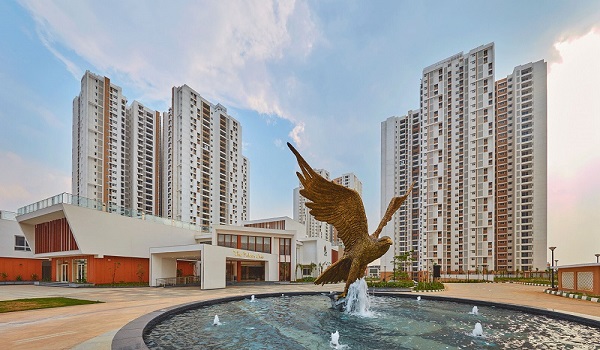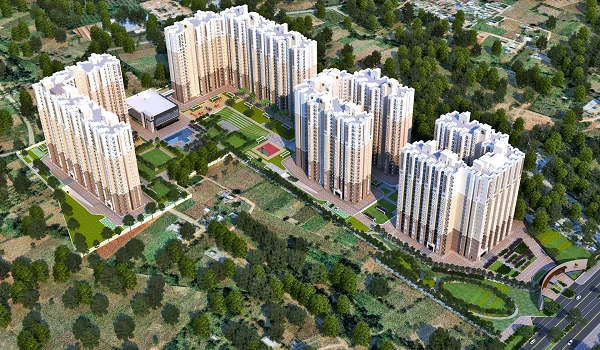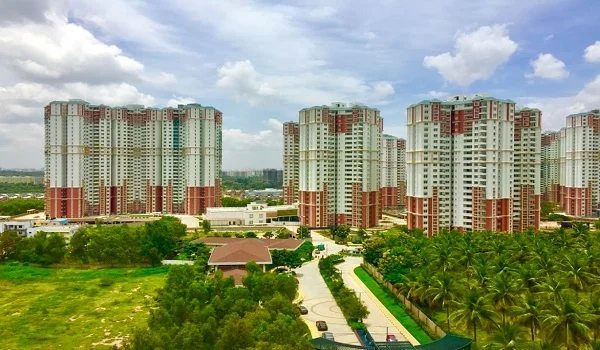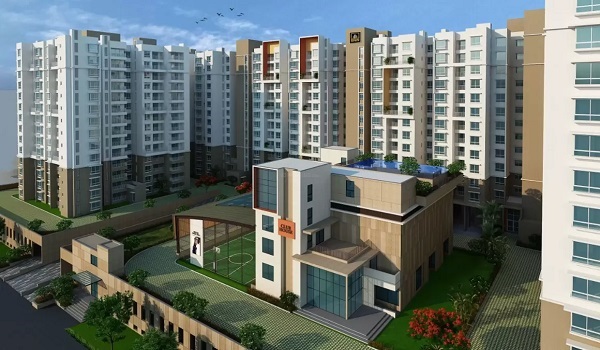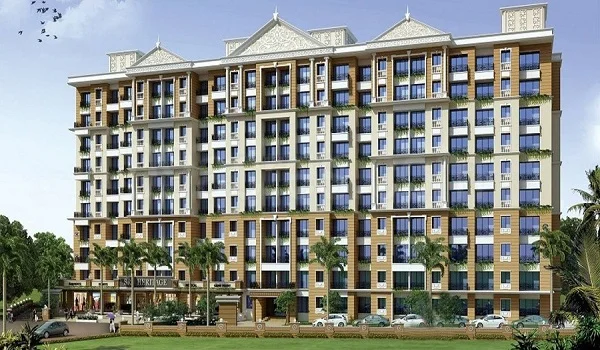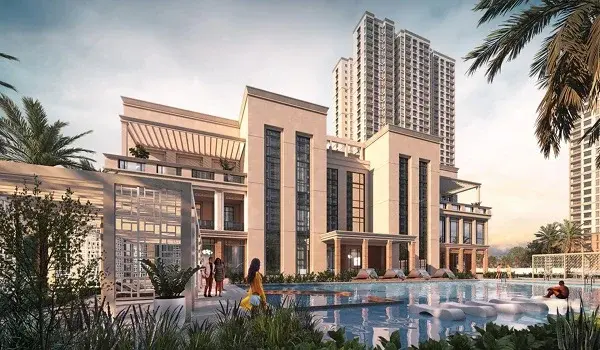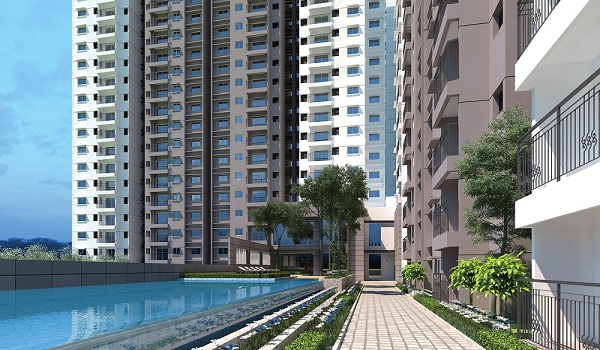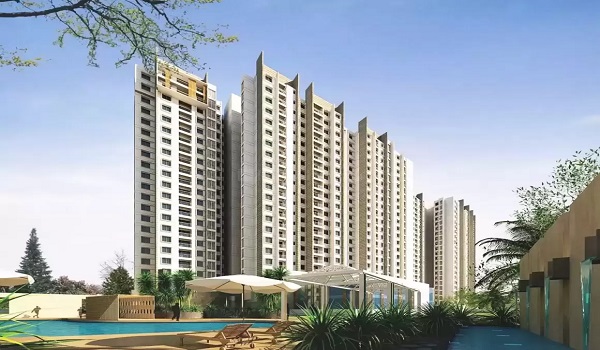Prestige White Meadows
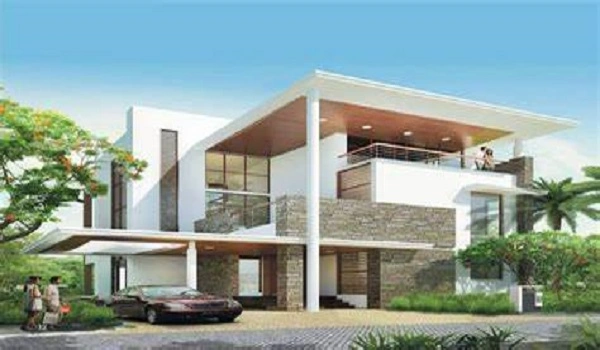
Prestige White Meadows is a marvelous housing township located in Whitefield, Bangalore. It is nestled over 28.50 acres and features 288 well-designed 4, 5, and 6 BHK apartments. Its carpet area is 4111 sq. ft. to 6651 sq. ft., and its price starts at Rs. 6.99 Cr and has many offers. The apartments are crafted with many deals and offers. It was launched in March 2012 and was completed in Dec 2016. The site has received NOCs from regulatory boards. It has received approval from RERA, and its RERA No is PR/071124/007202. The entire development is currently sold out, as of June 2025 some flats are available with resale flats whose resale price starts from Rs 18 - 19 K per sq ft.
Highlights of Prestige White Meadows:
| Type | Township |
| Location | Whitefield, Bangalore |
| Builder | Prestige Group |
| Price | Rs. 6.99 Cr to 19.27 Cr |
| Floor Plan | 4, 5, and 6 BHK |
| Total Land Area | 28.50 acres |
| Total Units | On Request |
| Total No. of Floors | 27 floors |
| Total No. of Towers | 294 large towers |
| Size Range | 4111 sq. ft. to 6651 sq. ft |
| Approvals | RERA |
| RERA No. | PR/071124/007202. |
| Launch Date | March 2012 |
| Completion Date | Dec 2016 |
Prestige White Meadows Location

Prestige White Meadows is located in the top area of Bangalore, and its address is Sathya Sai Layout, Whitefield, Bengaluru, Karnataka 560066. The project is in an area that has good connectivity and is close to all the top facilities. It has good road connectivity with ORR, SH-35, and Whitefield main road as the major road network. The metro connectivity is also good and is served by Kadugodi Metro Station which is 5.5 Km away. The Whitefield Railway Station is also in proximity and is also close to Kempegowda Airport which is 39 Km away. There are top hospitals, malls, schools, and hotels in the area. Whitefield is a major IT hub, and top MNCs and tech parks are also in the locale.
Prestige White Meadows Master Plan

Prestige White Meadows is set over a master plan of 28.50 acres with 75% open space. The site features 4 large towers with 27 floors each and is home to 294 apartments. The plan of the property is systematically set and has well-planned roads, grounds, etc. It has over 50 amenities that are crafted for all age groups.
Prestige White Meadows Floor Plan

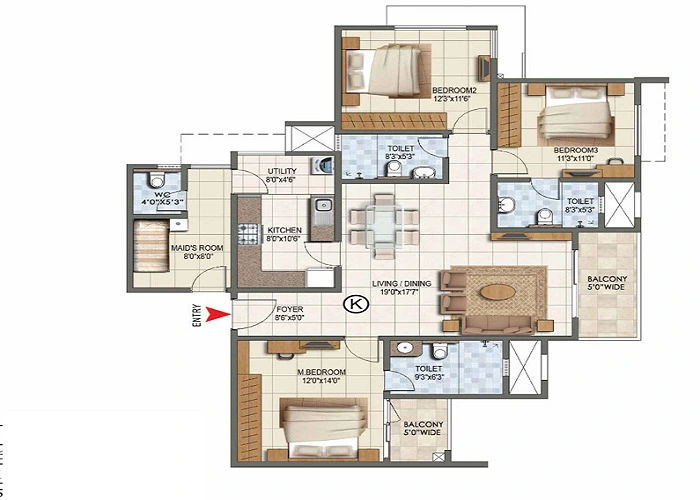
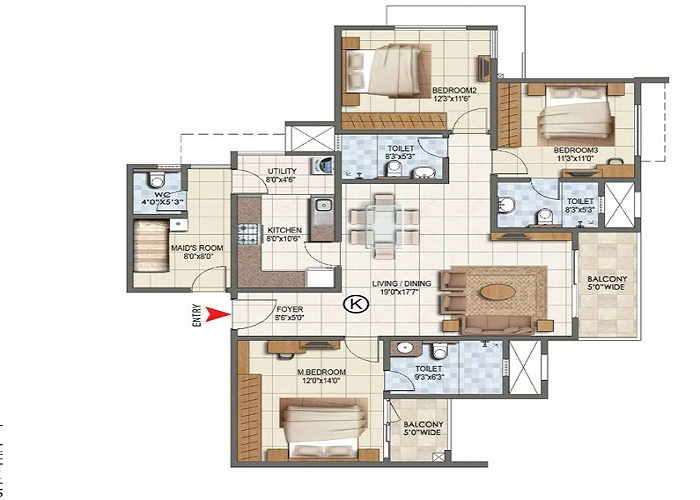
The floor plan of Prestige White Meadows features 4, 5, and 6 BHK apartments ranging from 4111 sq. ft. to 6651 sq. ft. This layout plan shows the dimensions, sizes of rooms, and placement of rooms. The flats in the township are spacious, airy, and designed as per vastu. The units are housed in tall towers and offer a tranquil view. The sizes of the apartments are:
- 4 BHK unit - 4111 sq. ft. - 7854 sq. ft.
- 5 BHK unit - NA
- 6 BHK unit - 5576 - 6219 sq.ft.
Prestige White Meadows Price
| Configuration Type | Super Built Up Area Approx* | Price |
|---|---|---|
| 4 BHK | 4111 sq. ft. - 7854 sq. ft. | Rs. 6.99 - 13.35 Cr |
| 5 BHK | NA | Rs. 9.8 Cr |
| 6 BHK | 5576 - 6219 sq.ft. | Rs. 19.27 Cr |
The price of an apartment in Prestige White Meadows starts at Rs. 6.99 Cr and ranges from Rs. 19.27 Cr. The units are priced at a reasonable rate and are set below the trending price. There are festive offers and other referral discounts added to the project. The prices of the flats are:
- 4 BHK Flat - Rs. 6.99 - 13.35 Cr
- 5 BHK Flat - Rs. 9.8 Cr
- 6 BHK Flat - Rs. 19.27 Cr
These are premium segment flats and the best priced for buyers looking for splendid living spaces.
Prestige White Meadows Amenities

Amenities at Prestige White Meadows are luxurious features offered for all age groups to enjoy. The site features a large clubhouse, playgrounds, a swimming pool, a library, and many more. There is a kids' play area and many more amenities for adults to have a community space. Buyers can enjoy these features in their free time and have a good living area.
Prestige White Meadows Gallery






Prestige White Meadows Specifications
Prestige White Meadows' specifications are high-quality and top-class raw materials used for construction. These show the builder's dedication to providing futuristic living areas. The specifications used are:
- RCC framed structure with RCC sheer blocks for all walls
- Engineered Stone in the Foyer
- The flooring and the dado above the granite counters are made of ceramic tiles.
- All railings are made of stainless steel and glass.
Prestige White Meadows Reviews

Prestige White Meadows has been reviewed as a top option for investment. Its reviews are set on its location, price, floor and master plans, and features. Crafted by the top builder Prestige Group the venture is a highly demanded property. It has been given 4.3 out of 5 ratings for its premium construction and architecture.
About Prestige Group

Prestige Group is one of the most successful real estate developers in India. Its headquarters are in Bangalore. Established in 1986 by a group of enthusiastic people under the direction of Razack Sattar, the company has a varied portfolio spanning multiple market sectors, such as retail, hotel, entertainment, commercial, and residential.
Prestige Group's prelaunch apartment is Prestige Oakville.
| Enquiry |
