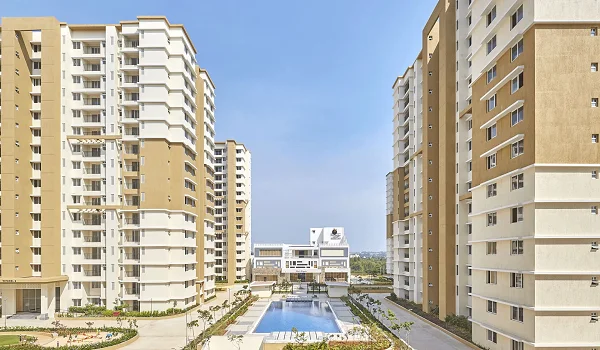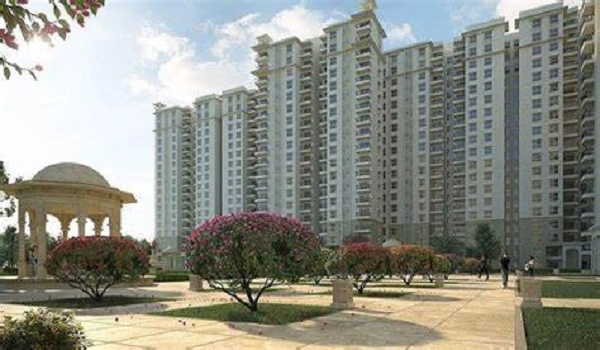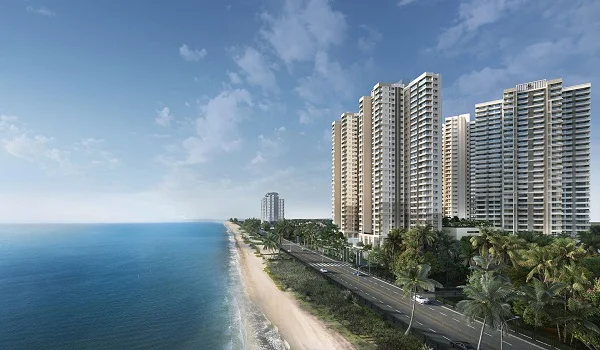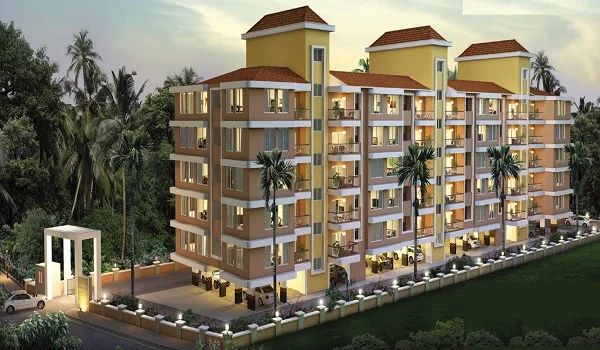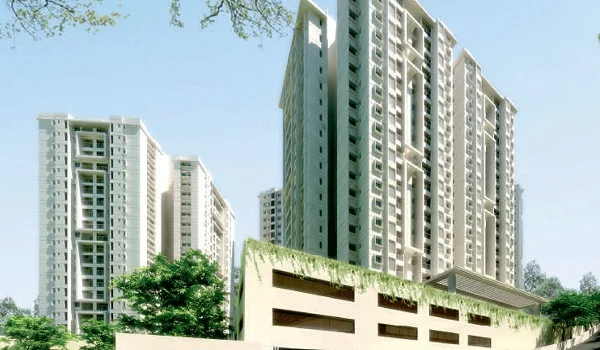Prestige Waterford
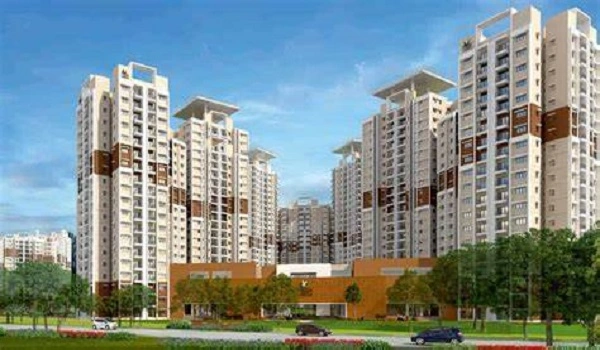
Prestige Waterford is a grand apartment complex located on ECC Road, Whitefield, Bangalore. It is spread over 16 acres with 85% open space. The project has 5 blocks with 7 wings and offers 689 housing units. It has RERA approval (PRM/KA/RERA/1251/446/PR/200811/003528). The project is ongoing and expected to be ready by December 2023. The apartment types available are 3 BHK and 4 BHK units. Prices start from Rs 1.42 crore for 3 BHK and Rs 2.01 crore for 4 BHK. As of the current date, 17 June 2025, the project is offering the resale flats, which have the highest ever demand in the area, offering at Rs 17 200 onwards per sq ft.
Highlights of Prestige Waterford:
| Type | Apartment Complex |
| Project Stage | Ready-to-move |
| Location | Whitefield, Bangalore |
| Builder | Prestige Group |
| Floor Plans | 3 & 4 BHK |
| Price | Rs 1.42 crore to Rs 2.01 crore |
| Total Land Area | 16 Acres |
| Total Units | 689 Units |
| Size Range | 1775 sq.ft to 2555 sq. ft. |
| Total No. of Towers | On Request |
| RERA no. | PR/200811/003528 |
| Launch Date | On Request |
| Completion Date | December 2023 |
Prestige Waterford Location

Prestige Waterford location is in No. 1386, Sy. No. 123,127 & 128, Pattandura Agrahara Village, K.R. Puram Hobli, Karnataka, India, Pin Code 560066. The latitude is 12° 58' 55.3" N, and the longitude is 77° 44' 32.6" W. It is well-connected to IT hubs, shopping malls, hospitals, and schools. The project is close to Whitefield Metro Station, major roads, and bus stops. Travel time to ITPL is about 10 minutes, and to Kempegowda International Airport is around 1 hour.
Prestige Waterford Master Plan

Prestige Waterford Master Plan is set on 16 acres of land. The project is designed with large open spaces and green landscapes. There are 5 buildings with multiple towers. Each building has a basement, ground, and high-rise floors.
- Building 1: Two towers, Tower 1 has Basement + Ground + 22 Floors, and Tower 2 has Basement + Ground + 23 Floors.
- Building 2: Two towers, both with Basement + Ground + 23 Floors.
- Building 3: One tower with Basement + Ground + 24 Floors.
- Building 4: One tower with Basement + Ground + 24 Floors.
- Building 5: One tower with Basement + Ground + 24 Floors.
Prestige Waterford Floor Plan


Prestige Waterford Floor Plan offers 3 & 4 BHK spacious apartments with well-designed layouts.
- 3 BHK: 1775 - 2060 sq. ft.
- 4 BHK: 2525 - 2555 sq. ft.
Each unit is designed for ample ventilation and natural light. The 3 BHK units include a spacious living and dining area, bedrooms with attached bathrooms, a kitchen, and balconies. The 4 BHK units offer additional space with a larger living area and extra utility spaces.
Prestige Waterford Price
| Configuration Type | Super Built Up Area Approx* | Price |
|---|---|---|
| 3 BHK | 1775 - 2060 sq. ft. | Rs 1.42 Cr* onwards |
| 4 BHK | 2525 - 2555 sq. ft. | Rs 2.01 Cr* onwards |
Prestige Waterford Price starts at INR 1.42 crores and goes upto INR 2.01 crores. Prestige Watford rents usually start from Rs 30000 onwards and go up to Rs 45,000 for the 4 BHK flat. The present resale price of the flats as of June 2025 is around Rs 17,200 onwards.
- 3 BHK: 1775 - 2060 sq. ft. – Rs 1.42 Cr* onwards
- 4 BHK: 2525 - 2555 sq. ft. – Rs 2.01 Cr* onwards
Prestige Waterford Gallery






Prestige Waterford Specifications
- Structure: RCC-framed structure.
- Flooring: Vitrified tiles in living, dining, & bedrooms.
- Kitchen: Granite countertop with stainless steel sink.
- Bathroom: Premium CP fittings and sanitary ware.
- Doors & Windows: Teakwood main door, UPVC windows.
- Security: 24/7 security with CCTV and intercom.
- Power Backup: 100% for common areas and limited backup for apartments.
Prestige Waterford Reviews

As per the recent Prestige Waterford Reviews, buyers appreciate the location, open spaces, and modern amenities. The project is close to IT parks and has good connectivity. Some buyers mention the premium pricing but find the quality worth it. The spacious apartments and green surroundings are a major plus. Prestige Waterford rent is a good option for people looking for apartments in the Whitefield area.
The Prestige Waterford brochure includes details about the master plan, floor plans, price list, specifications, and amenities. It provides a complete overview of the project.
Prestige Waterford is a well-planned residential project in Whitefield with modern amenities and good connectivity.
About Prestige Group

The Prestige Group has been a trustworthy real estate developer in India since 1986. They are known for their quality work as they never compromise on quality. All its projects are in a prime location, so many buyers prefer it. All their projects are RERA-approved and are free from legal risks.
Prestige Group Prelaunch Project is Prestige Oakville.
| Enquiry |
