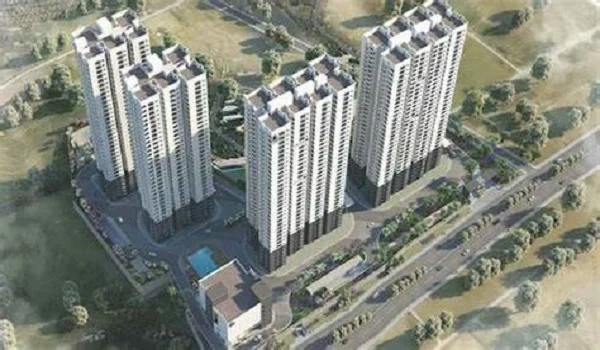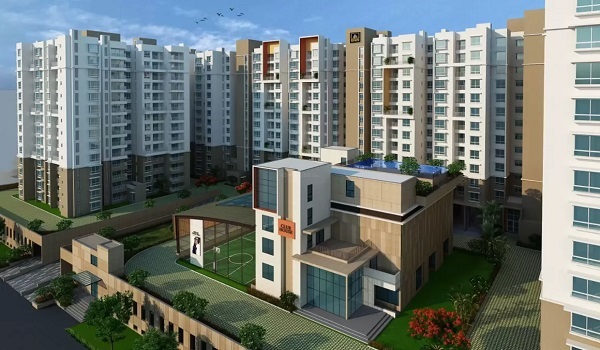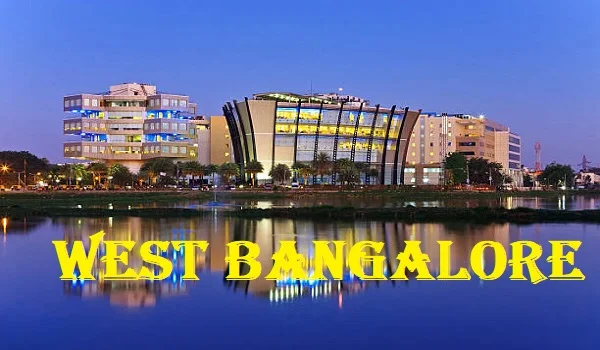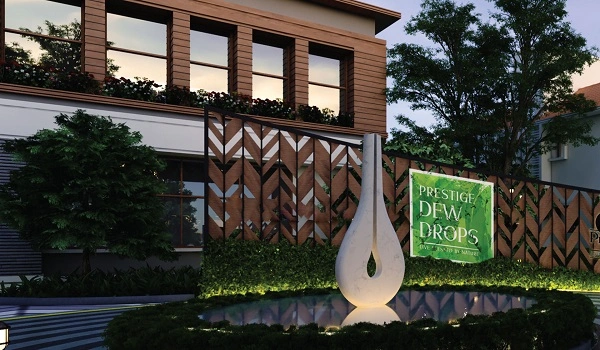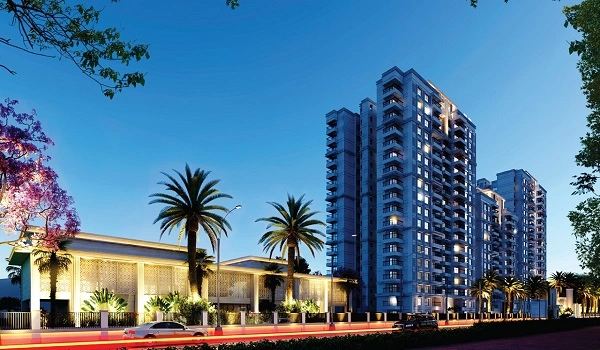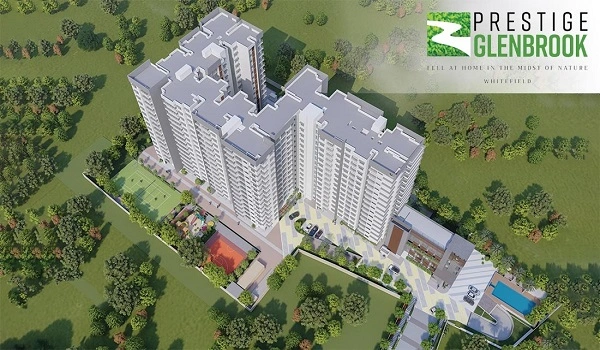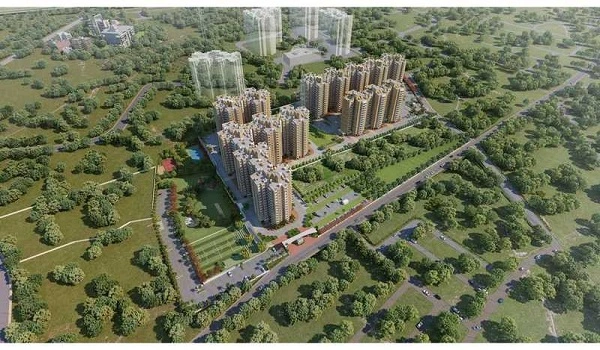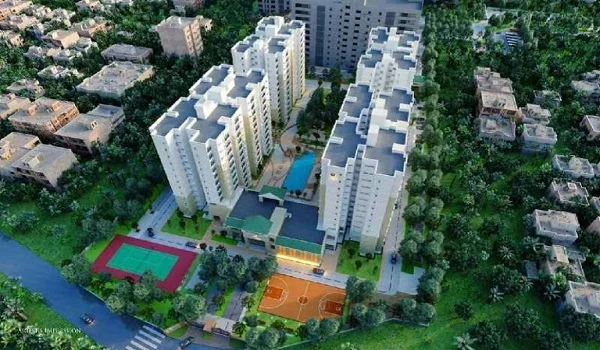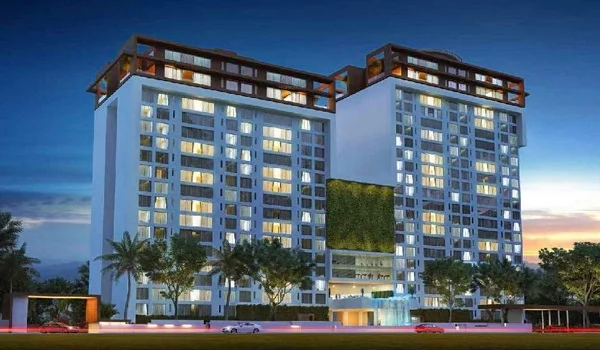Prestige Green Gables
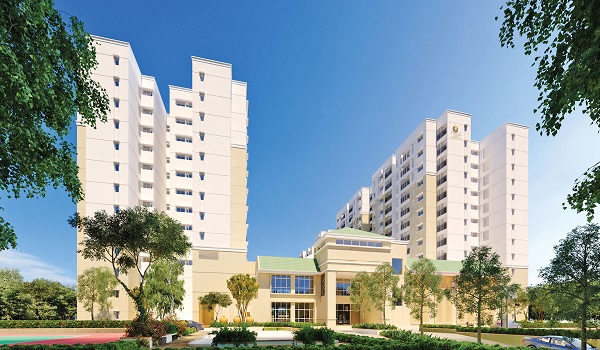
Prestige Green Gables is an ongoing, brilliantly crafted apartment township spread over 5 acres. It is located in Panathur, near Whitefield in East Bangalore, and is a lavish segment Prestige project. This new- age venture features 406 roomy flats in 1 to 3.5 BHK configurations. The size of the homes here ranges between 661 sq. ft. and 1910 sq. ft. The suitable prices of the apartments begin at Rs. 66 Lakhs onwards. It was launched in March 2022 and will be completed, and the set possession date is June 2025. Its RERA ID is PR/140222/004706 and is approved by other authorities as well. Although the current update states that, the enclave is almost sold out, and available with the 10 percent of the ready move in flats as of the 20th June 2025. Buyer can invest on the best ready flats, of Whitefield, Bangalore, with the current price of Rs 17,500 onwards.
Prestige Green Gables Location

Prestige Green Gables is located in one of the prime areas of East Bangalore, and its address is Munnireddy Layout, Panathur, Bengaluru, Karnataka, 560103. Panathur is a top IT locality and is famous for its upscale facilities. The township is close to large IT parks, including ITPL and Wipro headquarters. The connectivity is good as there are BMTC buses available 24/7, and also Kadugodi metro station is nearby. The airport is just 38 Km away and is reachable via Old Airport Road. The major roads like ORR, NH-47, and SH-35. There are well-known schools, hospitals, malls, and hotels in the area to give all location amenities.
Prestige Green Gables Master Plan

The master plan of Prestige Green Gables is developing on a land area of 5 acres with a large open space. The plan shows the systematic arrangement of towers, roads, and amenities. The large property has housed 4 high-rise towers with 12 floors each. These towers are home to stylish 406 apartments. There are more than 50 amenities on the project site to give a joyful space to live.
Prestige Green Gables Floor Plan



Prestige Green Gables floor plan features 1, 2, 3, and 3.5 BHK flats that are in sizes 661 sq. ft. to 1910 sq. ft. These houses are crafted with utmost care and have modern features. The sizes of the units are:
- 1 BHK - 661 sq. ft.
- 2 BHK - 1102 sq. ft.
- 3 BHK - 1405 - 1910 sq. ft.
The layout plan shows the placement of each room, windows, toilets, and many more. The plan gives the complete idea of the flat. The flats are designed as per the vastu principles and have premium amenities. The model apartments are available for buyers to check the features and make rightful decisions. Its photos are also present in the brochure and online for more information.
Prestige Green Gables Price
| Configuration Type | Super Built Up Area Approx* | Price |
|---|---|---|
| 1 BHK | 661 sq. ft. | Rs. 66 Lakhs to Rs. 3.8 Cr. |
| 2 BHK | 1102 sq. ft. | Rs. 66 Lakhs to Rs. 3.8 Cr. |
| 3 BHK | 1405 - 1910 sq. ft. | Rs. 66 Lakhs to Rs. 3.8 Cr. |
The price of the flats at Prestige Green Gables starts at Rs. 66 Lakhs onwards and ranges upto Rs. 3.8 Cr. The flats are set at the most affordable price plan to make it affordable for buyers to purchase. The units have many offers in the development stage and are ideal for rent as well. The rent value of the 1 BHK apartments will begin at Rs. 15K and goes up to Rs. 40K. These are high-end units and also include maintenance charges.
Prestige Green Gables Amenities

Prestige Green Gables' amenities are high-end modern features including a clubhouse, parks, pet parks, swimming pool, play area, etc. These features are created for all age groups to enjoy the leisure and health facilities. There are more than 50 amenities in the venture for kids and adults. Indoor and outdoor amenities are well-planned to offer a community living space
Prestige Green Gables Gallery






Prestige Green Gables Specifications
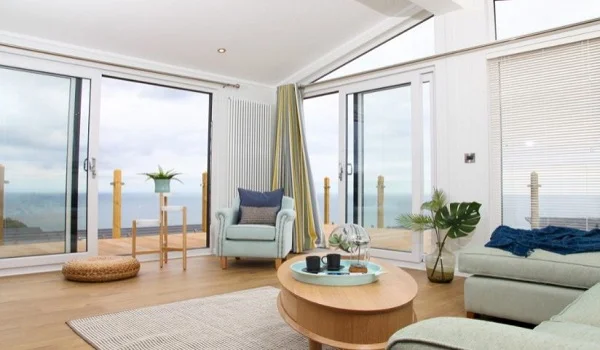
Prestige Green Gables specifications are well-chosen raw materials used in the development stage. These ensure that the property will sustain long and the builder's hard work. The specifications used in the township are:
- RCC Structure for framing
- Vitrified tiles for basement and upper floor lobbies
- Lifts in all towers with suitable size and capacity
- UPVC/aluminum framed windows with clear glass
Prestige Green Gables Reviews

Prestige Green Gables has received top reviews for its strategic location, master plan, floor plan, and amenities. The analysts and buyers have given it a rating of 3.8 out of 5. The brand name has made it a top investment option. The Prestige projects are promising units and will be delivered on time.
About Prestige Group

Prestige Group is one of the most successful real estate developers in India. Its headquarters are in Bangalore. Established in 1986 by a group of enthusiastic people under the direction of Razack Sattar, the company has a varied portfolio spanning multiple market sectors, such as retail, hotel, entertainment, commercial, and residential.
Prestige Group prelaunch apartment is Prestige Oakville.
| Enquiry |
