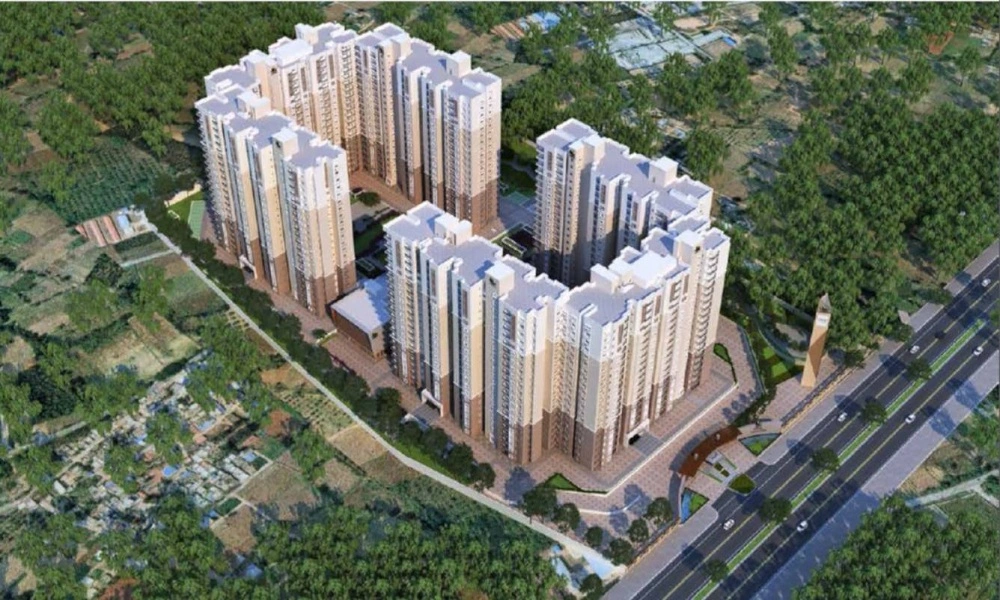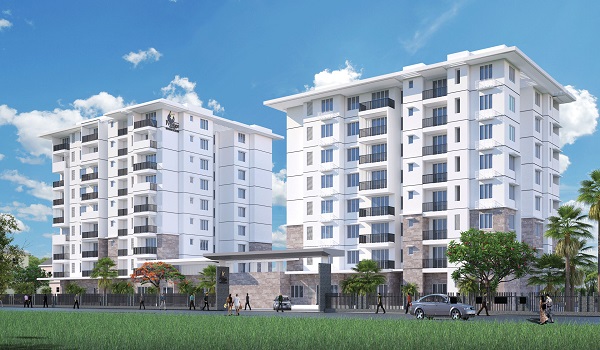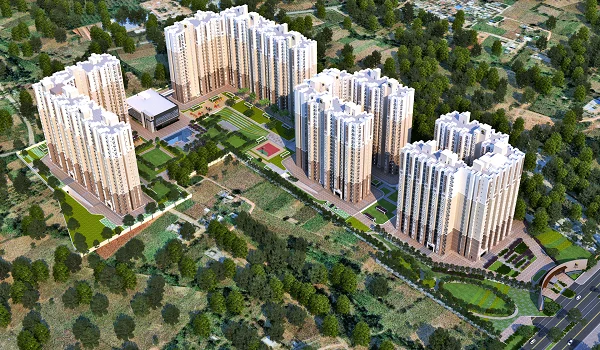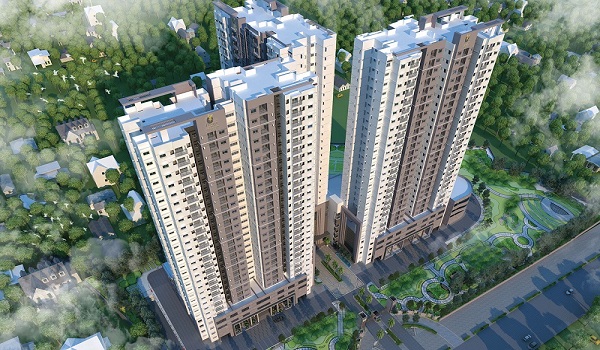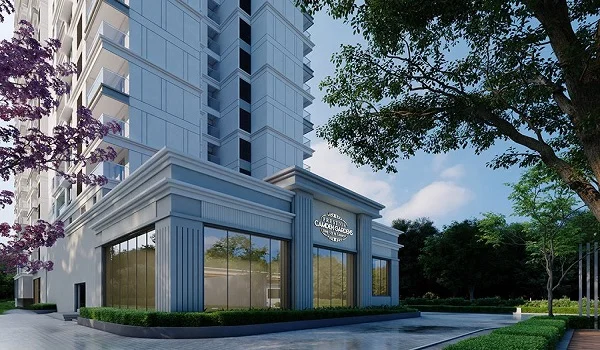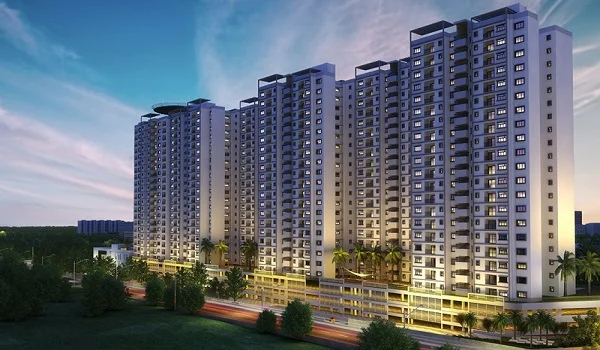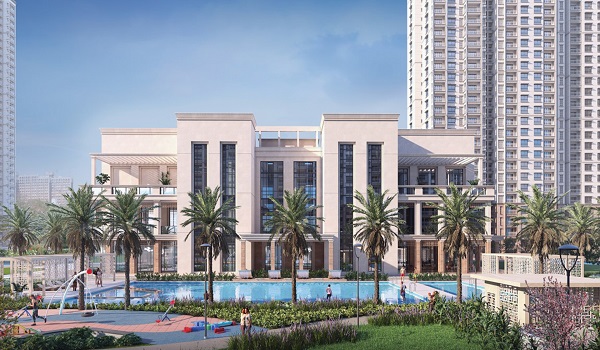Prestige Vaishnaoi Rainbow Waters
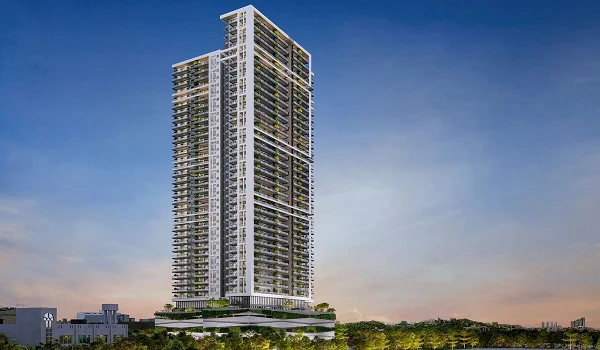
Prestige Vaishnaoi Rainbow Waters is an apartment cluster inside The Prestige City Township located in Gachibowli, Hyderabad.. This project offers 4,5 BHK apartments ranging from 4955 sq ft to 8001 sq ft.
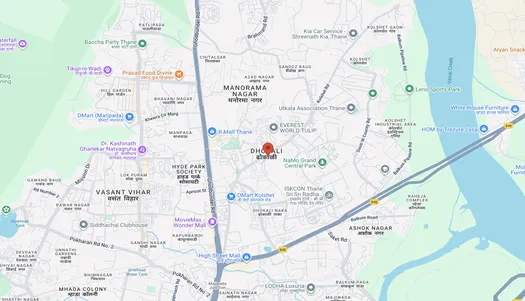
Prestige Vaishnaoi Rainbow Waters address is Chitrapuri Hills Road, Dargah Rd, near KIMS Hospital, Rai Durg, Gachibowli, Hyderabad, Telangana 500032.
- Nearest Highway: Old Mumbai Highway: 5 km
- Railway Station: Lingampalli Railway Station: 22.7 km
- Hospital: KIMS Hospital: 300 meters
- Airport: Rajiv Gandhi International Airport: 55.2 km
- Metro: Raidurg Metro Station: 3.2 km
- Notable Place: Inorbit Mall, Cyberabad: 6.3 km
- School: Oakridge International School: 1.75 km
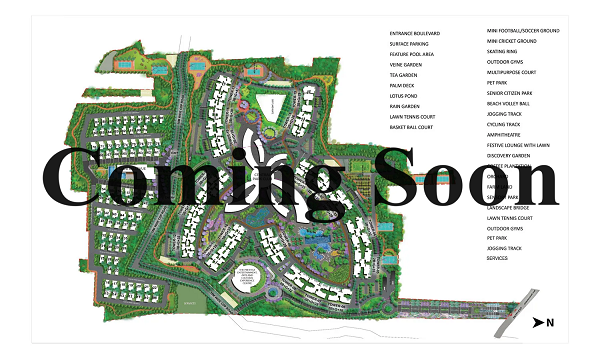
Prestige Vaishnaoi Rainbow Waters master plan is developed on 2.42 acres of land. There is 1 huge tower that features 2B+5P+36 floors, housing 150 luxurious units of 4,5 BHK. The buildings have a strong structure and good ventilation. The amenities feature a large. Includes a clubhouse, fitness facilities, swimming pools, green spaces, sports courts, and a children's play area.
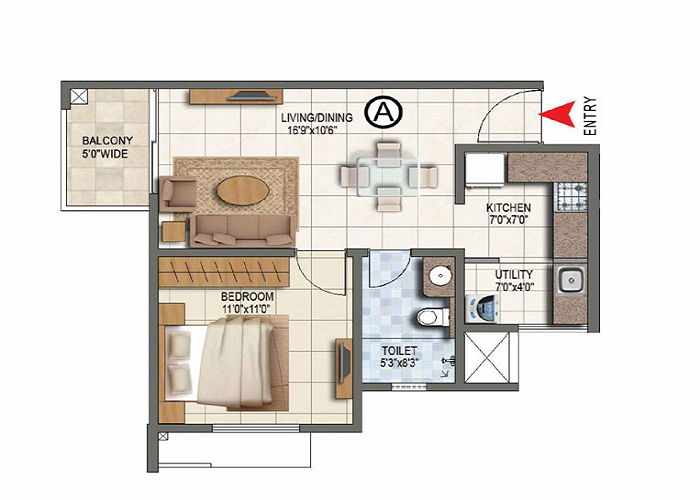
The floor plan of Prestige Vaishnaoi offers 4,5 bhk. The 4bhk floor plan starts at a size range of 4955 sq. ft., and the 5bhk plan starts at a size range of 8001 sq. ft. The apartments offer luxurious foyers, living areas, bedrooms, bathrooms, maid rooms, balconies, kitchens, and utility areas of varied sizes and dimensions.
| Apartment Type | RERA Approved Size (sq. ft.) |
|---|---|
| 4 BHK | 4,955 sq. ft. to 6,069 sq. ft. |
| 5 BHK | 8,001 sq. ft. |

Prestige Vaishnaoi Rainbow Waters Price offers apartments for sale starting from Rs 5.53 crore to only, and it goes up to Rs 9.05 Crore. The 4BHK apartment price starts at Rs 5.53 crore, with varying costs depending on the specific unit and amenities, and a 5 BHK apartment sale starts from Rs 9.05 Crore. It offers a rent price, which starts from a 4,5 bhk rent range from Rs 32,000 to Rs 75,000 per month.
| Configuration Type | Super Built-up Area (Approx) | Price |
|---|---|---|
| 4 BHK | 4,955 sq. ft. to 6,069 sq. ft. | Rs. 5.53 Crore onwards |
| 5 BHK | 8,001 sq. ft. | Rs. 9.05 Crore onwards |

They offer a wide range of luxurious amenities. They offer a variety of amenities, including a clubhouse, which has a size of 55 majestic units spread across a single tower, each with 24 floors, Gymnasium, a kids play area, a Multipurpose Sports Court, a Swimming Pool, Outdoor Sports Courts, a Jogging Pathway, a Badminton Court, a Party Area, 24/7 Security, and Senior Citizens Area.
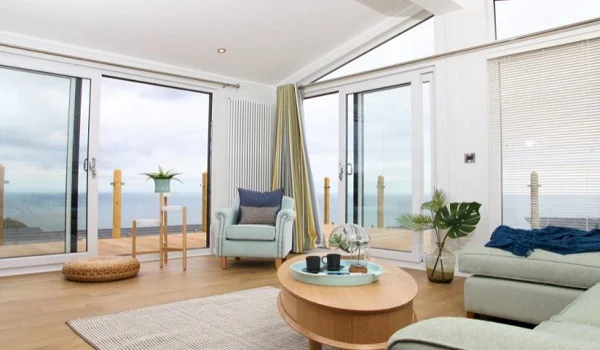
The specifications of Prestige Vaishnaoi Rainbow Waters apartments are built with project features high-quality construction with premium finishes. The interiors feature high-quality finishes, including vitrified tiles used for flooring in living areas, bedrooms, and other spaces, with 84% of the project area dedicated to open spaces, peaceful living environment.

Prestige Vaishnaoi Rainbow Waters reviews highlight the modern amenities of the project that are rare in any other project, and its prime location, with a 5-star review rating, as rated by top Real Estate experts. The project is ranked as one of the best in Bangalore due to its prime location and quality construction.
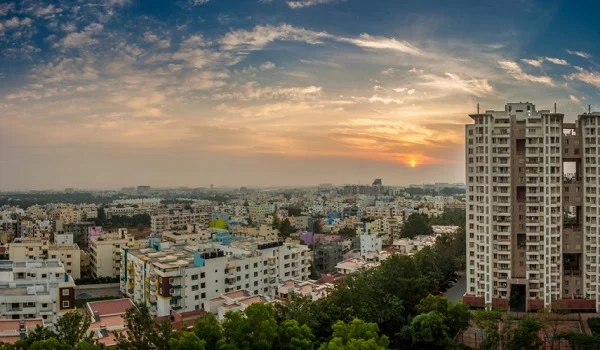
Prestige Group is a renowned real estate developer in India, particularly in Bangalore. With over 30 years of experience, they've successfully delivered more than 300 projects. Prestige Group plans to launch 25 new projects across major Indian cities, covering a total developable area of 44.80 million square feet.
Prestige group pre-launch project is Prestige Oakville.
| Enquiry |
