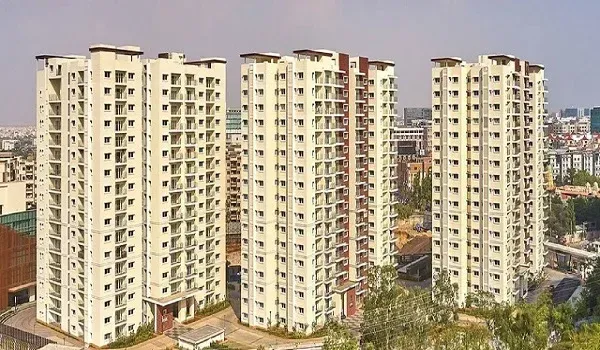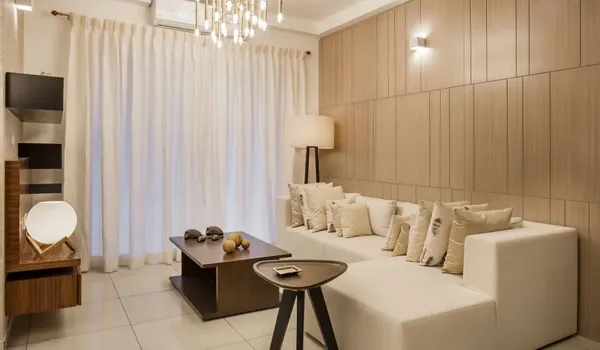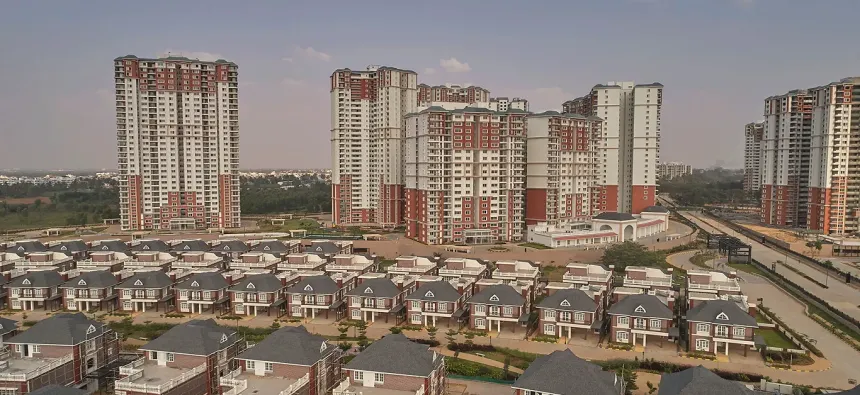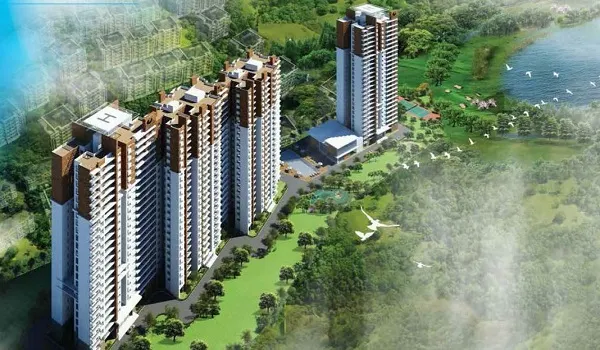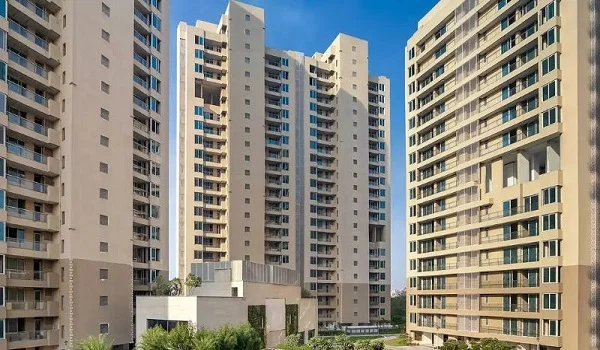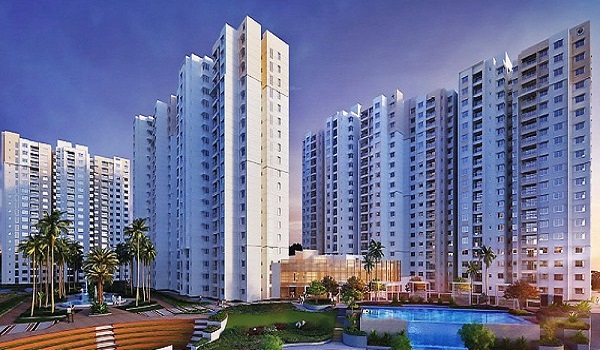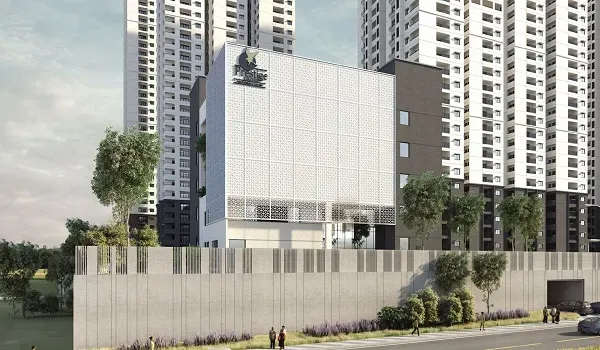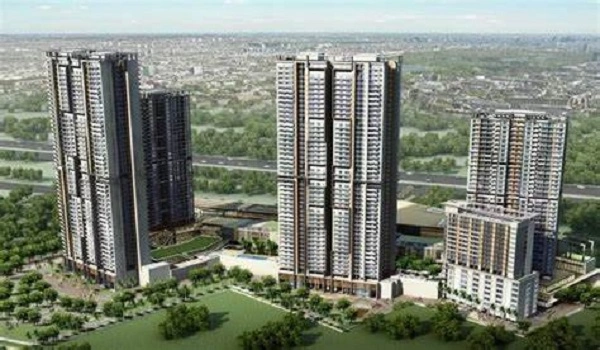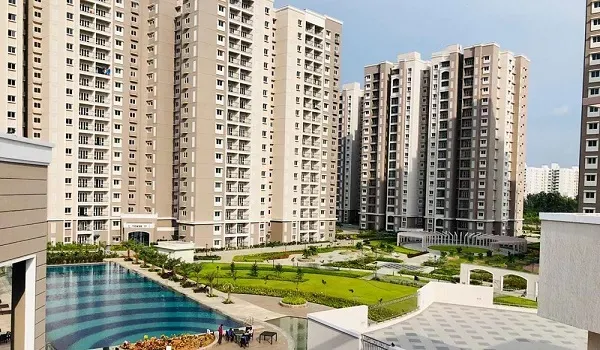Prestige Somerville
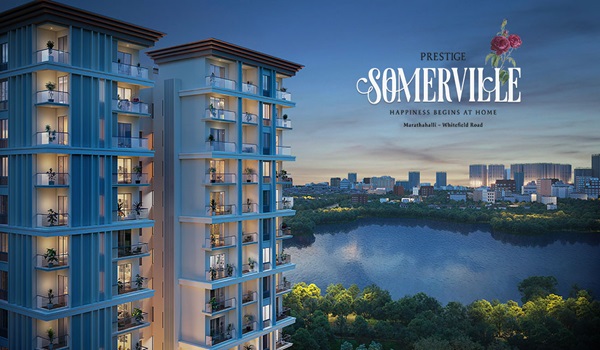
Prestige Somerville is a premium apartment project by the Prestige Group. It is located on Varthur Road in Whitefield, East Bangalore, India. The exact area is Ramagondanahalli, close to Varthur Lake. This is a well-planned residential development with premium apartments designed for comfort and style. The project covers a total land area of about 6.5 to 6.58 acres and features 2 high-rise towers. These towers are built with 2 basements, a ground floor, and 17 to 18 residential floors above. Prestige Somerville offers 2 BHK, 3 BHK, 3.5 BHK, and 4 BHK apartments, and some sources also mention duplex units.
The total number of apartments is estimated to be between 306 and 350, depending on the source. The project is registered with RERA under ID PR/290224/006660. The launch of the project will happen in February or March 2024, and the expected possession date is December 2027. Some sources suggest it could be completed in December 2028, but most say 2027.
Prestige Somerville Location

Prestige Somerville is located in Ramagondanahalli, along Varthur Road in Whitefield, 560066. This area is well-connected to the rest of Bangalore. It is close to IT hubs like ITPL, EPIP Zone, and Sarjapur Road. The project is also near shopping malls, hospitals, international schools, and offices. Varthur Road connects to Outer Ring Road, Marathahalli, and Whitefield Main Road, making travel smooth for daily commuters. The upcoming metro line will also improve access to this area. Kempegowda International Airport (KIA) is around 45 km from the project, and Whitefield Railway Station is just 6 to 8 km away.
Prestige Somerville Master Plan

Prestige Somerville is spread over around 6.5 to 6.58 acres of land. The project includes two elegant high-rise towers. The layout has been planned carefully to provide open spaces, green gardens, and pedestrian paths. The towers have 2 levels of basement parking, one ground floor, and 17 to 18 upper floors. The project includes 35+ amenities like a swimming pool, clubhouse, gym, kids’ play area, indoor games room, multipurpose hall, jogging track, landscaped gardens, and 24/7 security. Rainwater harvesting, sewage treatment plants, and energy-efficient lighting are part of the eco-friendly design.
Prestige Somerville Floor Plan



Prestige Somerville floor plan offers 2, 3, 3.5, & 4 BHK apartments. The units are designed with large windows and spacious interiors to allow good ventilation and natural light. The layout provides privacy and good use of available space. The units are available in 2, 3, 3.5, and 4 BHK formats. Some duplex options are also mentioned.
Here are the estimated sizes of the apartments:
- 2 BHK: 1100 to 1300 sq. ft.
- 3 BHK: 1400 to 1800 sq. ft.
- 3.5 BHK: 1900 to 2300 sq. ft.
- 4 BHK: 2400 to 3500+ sq. ft.
Prestige Somerville Price
| Unit Type | Size Range (Sq. Ft.) |
|---|---|
| 2 BHK | 1100 – 1300 |
| 3 BHK | 1400 – 1800 |
| 3.5 BHK | 1900 – 2300 |
| 4 BHK | 2400 – 3500+ |
The starting price for apartments in Prestige Somerville is around Rs. 1.7 Crores. The pricing goes up to Rs. 2.9 Crores, depending on the size and configuration of the unit. The price per square foot ranges between Rs. 12,456 to Rs. 15,000. The final cost depends on the floor, view, tower, and face of the apartment. Premium units with lake views or higher floors are priced higher. Additional costs include GST, maintenance charges, & clubhouse fees.
Prestige Somerville Amenities

Prestige Somerville Gallery






Prestige Somerville Specifications
Prestige Somerville Reviews

Buyers and investors have shared positive feedback about Prestige Somerville for sale. They are happy with the project’s location, builder reputation, and modern design. Prestige Group is known for delivering the best-quality homes and providing excellent after-sales service. The location near major tech parks is ideal for professionals working in East Bangalore. Families also appreciate the open green spaces, safety features, and premium lifestyle amenities offered by the project.
The official Prestige Somerville brochure includes all details, such as floor plans, master plans, location maps, amenities, photos, specifications, and pricing. The brochure gives a complete idea of the project design and layout. It is available in PDF format from the official website or the project’s sales office.
Real estate in the Varthur Road area is growing quickly. The presence of IT companies and the planned metro line have increased demand for homes. Property rates have gone up in the last year, and experts say this area will continue to see growth. Whitefield is now one of the top choices for both home buyers and investors in Bangalore.
| Enquiry |

