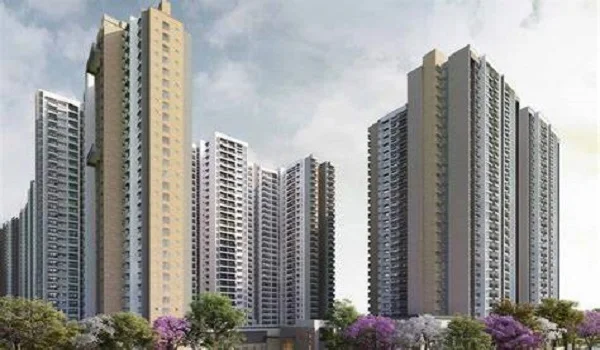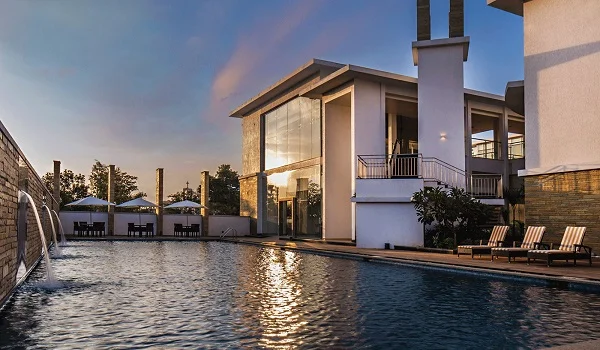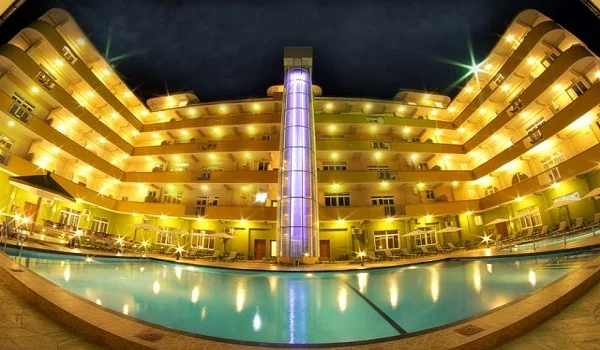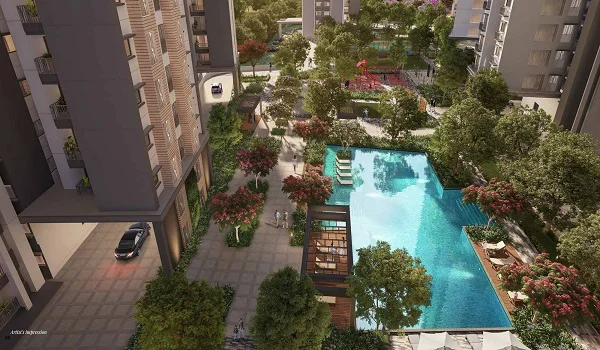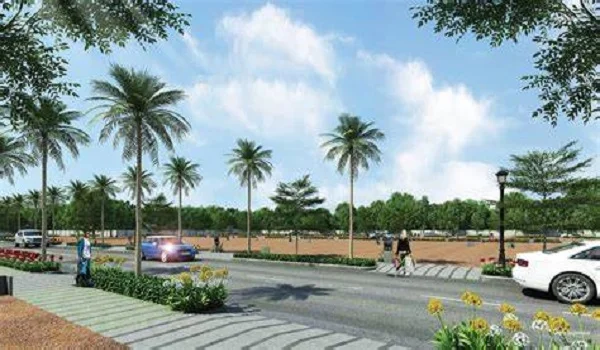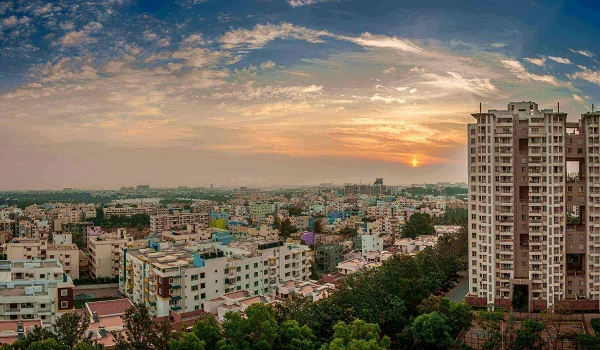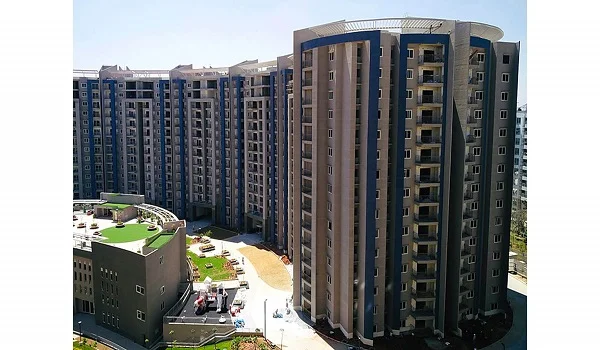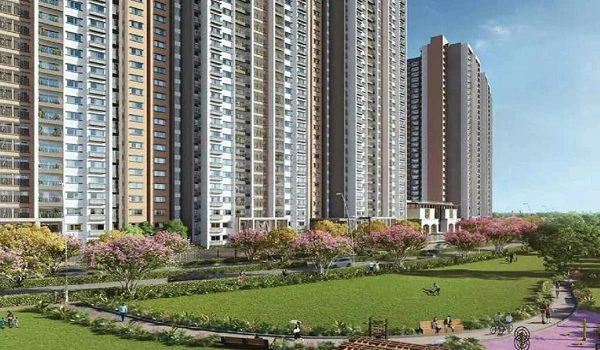Prestige Lakeside Habitat - Apartments
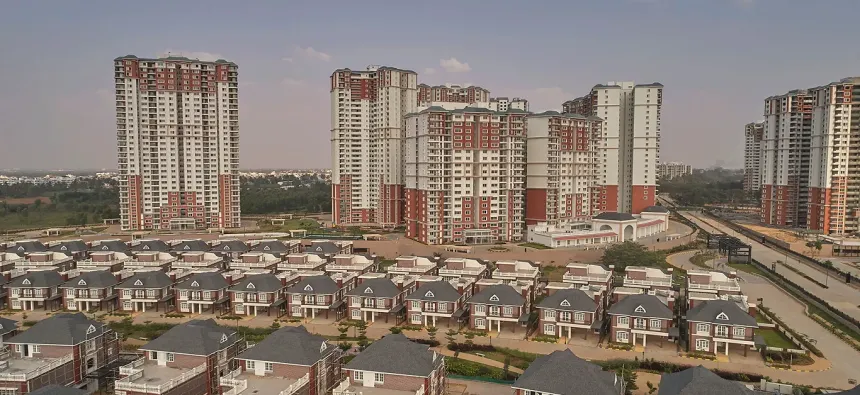
Prestige Lakeside Habitat Apartments is a luxurious lake-view township residential project by Prestige Group, strategically located in Whitefield, Bangalore, Karnataka, INDIA, 560087. The project covers 102 acres of land area and 24 high-rise towers with G+19 to G+29 floors. They offer 3428 apartments and 271 villas. They offer 2,2.5,3 and 4 BHK luxury apartments, with a size range of 1195 sq. ft to 2882 sq. ft. The starting price is Rs . 95 Lakhs onwards. The project is RERA-approved with the registration number PRM/KA/RERA/1251/446/PR/170915/000176. The project was launched in May 2015. The possession date was given in January 2020. The project is ready to move into the apartments. As of 6 July 2025, it is a ready-to-move sanctioned residential apartment township and has reported impressive sales.
Prestige Lakeside Habitat - Apartments Location

Varthur Hobli, Gunjur Village, Whitefield-Sarjapur Road, Bangalore, Karnataka 560087.
- Nearest Highway: SH 35: 200 meters
- Railway Station: Belandur Road Railway Station: 5–6 km
- Hospital: Sahasra Hospitals: 600 meters
- Airport: Kempegowda International Airport: 24 km
- Metro: Namma Metro Station: 10 km
- Notable Place: Virginia Mall: 1.9 km
- School: Vibgyor High School, 2 km away
Prestige Lakeside Habitat - Apartments Master Plan

Prestige Lakeside Habitat - Apartments Floor Plan



The Prestige Lakeside Habitat Apartments offers luxury floor plans 2,2.5,3,4 bhk. The 2bhk floor plan starts at a size range of 1195 sq. ft., the 2.5bhk plan starts at a size range of 1346 sq. ft., the 3 bhk plan starts at a size range of 1655 sq. ft., and the 4 bhk plan starts at a size range of 2882 sq. ft. The apartments offer luxurious foyers, living areas, bedrooms, bathrooms, maid rooms, balconies, kitchens, and utility areas of varied sizes and dimensions.
| Apartment Type | RERA Approved Size in sq. ft. |
|---|---|
| 2 BHK | 1195 to 1216 sq ft |
| 2.5 BHK | 1346 sq ft |
| 3 BHK | 1655 to 2321 sq ft |
| 4 BHK | 2830 to 2882 sq ft |
Prestige Lakeside Habitat - Apartments Price
| Apartment Type | RERA Approved Size in sq. ft. | Price |
|---|---|---|
| 2 BHK | 1195 to 1216 sq ft | Rs 95 Lakhs onwards |
| 2.5 BHK | 1346 sq ft | Rs 1.20 Crore onwards |
| 3 BHK | 1655 to 2321 sq ft | Rs 1.50 Crore onwards |
| 4 BHK | 2830 to 2882 sq ft | Rs 2 Crore onwards |
Prestige Lakeside Habitat Apartments Price offers apartments for sale starting from ₹95 lakhs to only. The 2 BHK apartment price starts at Rs 95 lakhs, the 2.5 BHK apartment price starts at Rs 1.20 Crore, the 3 BHK apartment price starts at Rs 1.50 Crore, 4 BHK apartment price starts at Rs 2 Crore. They offer a rent price, which starts from a 1,2,3 bhk rent range from Rs 30,000 to Rs 80,000 per month.
Prestige Lakeside Habitat - Apartments Amenities

Prestige Lakeside Habitat Apartments provides an elegant living area. The project offers a top-class of facilities like a terrace garden, pool, park, gazebo, natural pond, banquet hall, gym, clubhouse, and theatre. It also hosts a jogging track, a cafe, a meditation area, a party lawn, a spa, a clinic, and a reflexology park.
Prestige Lakeside Habitat - Apartments Gallery






Prestige Lakeside Habitat - Apartments Specifications
The specifications of Apartments feature luxurious features, including These are RCC-framed structures with Porotherm block walls, ensuring durability and a stainless steel sink, dado in ceramic tiles. These high-quality finishes and fittings reflect the project's focus on luxury and comfort with a premium living experience.
Prestige Lakeside Habitat - Apartments Reviews

Prestige Lakeside Habitat Apartments reviews are one of the best residential developments with the highest positive review rating, 4.6 out of 5, as rated by top Real Estate experts. They received positive reviews from homebuyers for their prime location, connectivity, and modern amenities.
About Prestige Group

Prestige Group is a renowned Indian real estate developer founded by Razack Sattar in 1986 in Bangalore, Karnataka. Prestige Group aims to launch residential projects worth ₹42,120 crore in FY 2025-26, with 25 new projects across major Indian cities, covering a total developable area of 44.80 million square feet.
Prestige Group pre launch new project is Prestige Oakville
| Enquiry |
