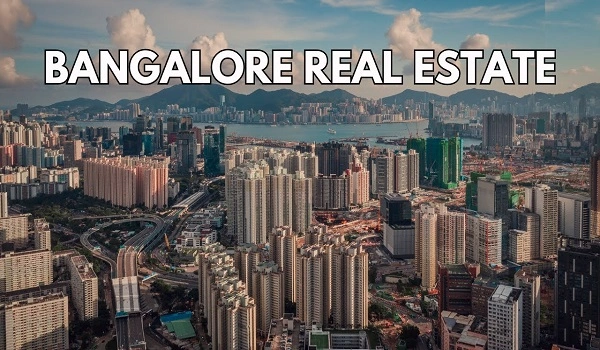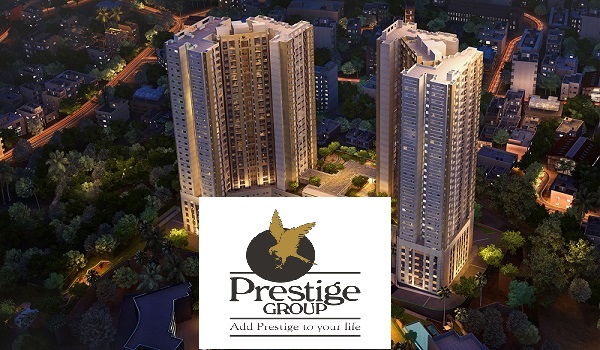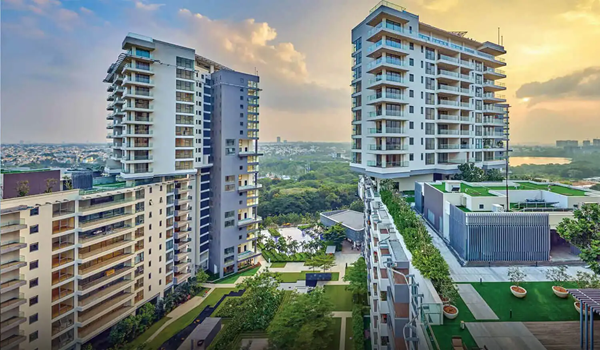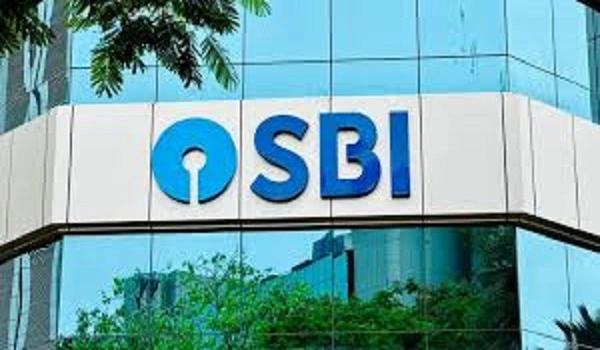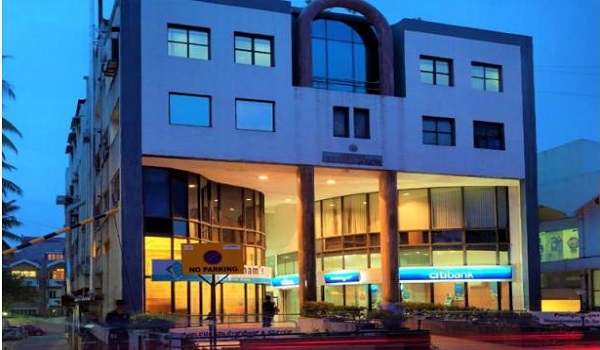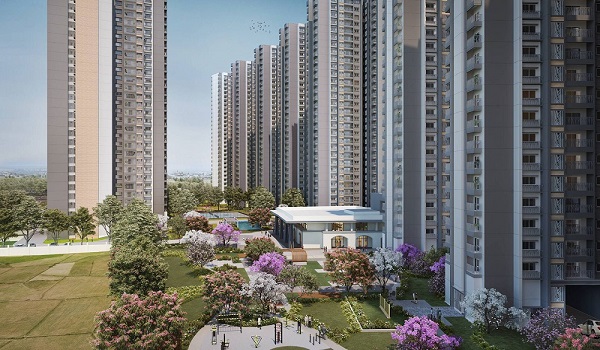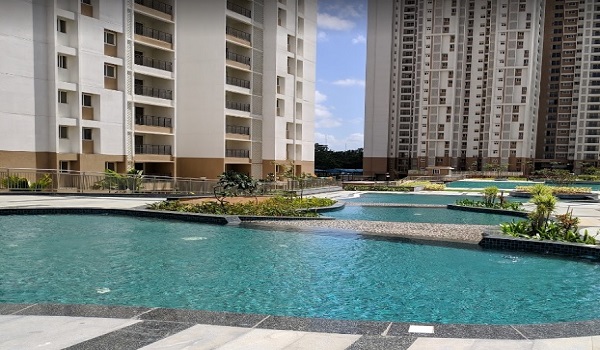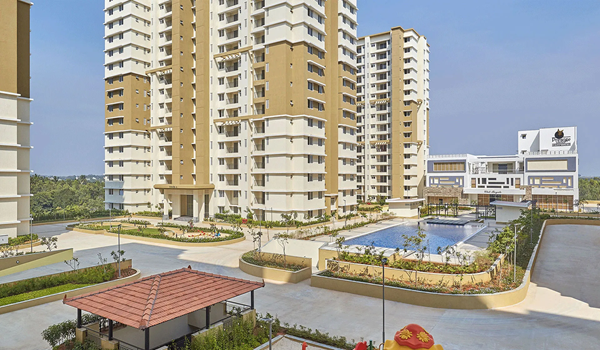Mayflower at The Prestige City
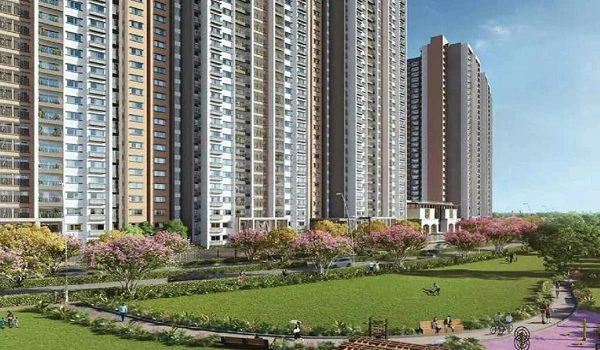
Mayflower at The Prestige City is a pre-launch residential tower within The Prestige City township located in Siddharth Vihar, Indirapuram Extension, Ghaziabad. Developed by the well-known Prestige Group, this upcoming project is designed to offer smart apartments with luxury features. It is part of a large integrated township that spans over 60 to 62.5 acres. This new launch is expected to contribute significantly to the township’s overall value. With over 75% open and green areas, Mayflower offers a healthy living environment surrounded by landscaped gardens and wide internal roads.
Mayflower at The Prestige City Location

Mayflower at The Prestige City is located in Siddharth Vihar, which is part of the Indirapuram Extension. It lies along NH-24 (Delhi-Meerut Expressway), giving it strong connectivity to Noida, Ghaziabad, Greater Noida, and Delhi. Vaishali Metro Station is just 6 to 7 km away, and Anand Vihar ISBT and Railway Station are around 10-11 km from the site. The Indira Gandhi International Airport is roughly 35-38 km away via NH-9. Major schools, malls, and hospitals are also nearby, making it a well-connected and convenient location.
Latest News: As of July 2025, the Siddharth Vihar and Indirapuram belt is seeing a rise in buyer interest due to rapid metro connectivity, new highway links, and the growing demand for gated townships from top developers.
Mayflower at The Prestige City Master Plan

Mayflower at The Prestige City is one of the residential phases in The Prestige City, Ghaziabad. Though the final number of towers for Mayflower is yet to be confirmed, the entire township will include multiple high-rise towers surrounded by landscaped greens.
Mayflower at The Prestige City Floor Plan




Mayflower at The Prestige City floor plan is expected to offer 1, 2, 3, & 4 BHK apartments, and luxurious 4 BHK penthouses. The floor plans offer maximum light, ventilation, and smart use of space. Every unit is likely to have a spacious balcony, attached toilets, and a well-planned kitchen and utility area.
Sizes (Expected):
- 1 BHK: To be announced
- 2 BHK: 922 sq. ft. (Mayflower-specific), 1301 sq. ft. (township average)
- 3 BHK: 1219 sq. ft. (Mayflower), 1634 sq. ft. (township average)
- 4 BHK: 1826 – 2140 sq. ft. (Mayflower expected range)
- 4 BHK Penthouse: 4173 sq. ft.
Mayflower at The Prestige City Price
| Configuration Type | Super Built Up Area Approx* | Price |
|---|---|---|
| 2 BHK | 922 Sq Ft | ₹1.50 Cr onwards |
| 3 BHK | 1219 Sq Ft | ₹1.85 Cr – ₹2.52 Cr onwards |
| 4 BHK | 1826 Sq Ft | ₹2.79 Cr – ₹3.26 Cr onwards |
The price of apartments in Mayflower at The Prestige City for sale starts from INR 1.5 crores. Being a pre-launch, these are attractive prices compared to resale rates in nearby completed projects.
- 2 BHK: ₹1.50 Cr onwards
- 3 BHK: ₹1.85 Cr – ₹2.52 Cr onwards
- 4 BHK: ₹2.79 Cr – ₹3.26 Cr onwards
- 4 BHK Penthouse: ₹4.80 Cr onwards
Estimated rent and resale:
- 2 BHK:
- Rent: ₹30,000 – ₹38,000 per month
- Resale: ₹1.70 Cr – ₹1.90 Cr
- 3 BHK:
- Rent: ₹42,000 – ₹55,000 per month
- Resale: ₹2.10 Cr – ₹2.75 Cr
- 4 BHK:
- Rent: ₹60,000 – ₹75,000 per month
- Resale: ₹3.10 Cr – ₹3.60 Cr
Mayflower at The Prestige City Amenities

Mayflower residents will enjoy access to all township-level amenities.
Amenities expected include:
- Clubhouse with indoor games and lounges
- Swimming pool and kids’ pool
- Gym and fitness centre
- Jogging track and cycling paths
- Multipurpose court and yoga lawn
- Children’s play area
- 24x7 security with CCTV
- Power backup and water supply
- Retail plaza and convenience store
- Basement car parking
Mayflower at The Prestige City Gallery






Mayflower at The Prestige City Reviews

Mayflower at The Prestige City has received early positive reviews from investors and buyers who are interested in new launch projects in a growing area. The strong location, reputation of Prestige Group, high open space, and upcoming metro expansion in Ghaziabad are the main highlights. Many buyers are considering this project for long-term investment as well as self-use due to its township features and modern apartment layouts.
BrochureThe official brochure of Mayflower will be available after the launch and RERA approval. It will include floor plans, site layout, amenities, and exact apartment sizes. Interested buyers can pre-register for early access to the brochure and booking offers.
Mayflower at The Prestige City is a good opportunity for those looking to invest in a large integrated township with planned infrastructure and a trusted developer. With its green spaces, planned amenities, and good connectivity, it is expected to be one of the top choices in Ghaziabad's upcoming residential market.
| Enquiry |

