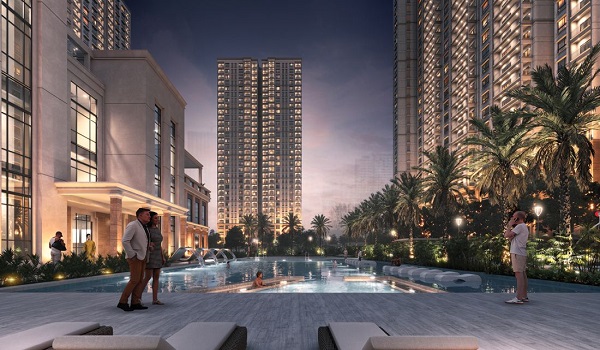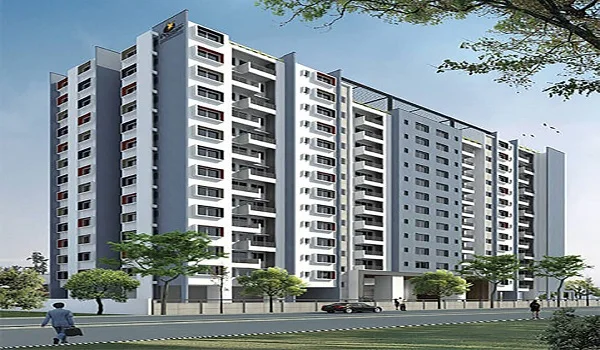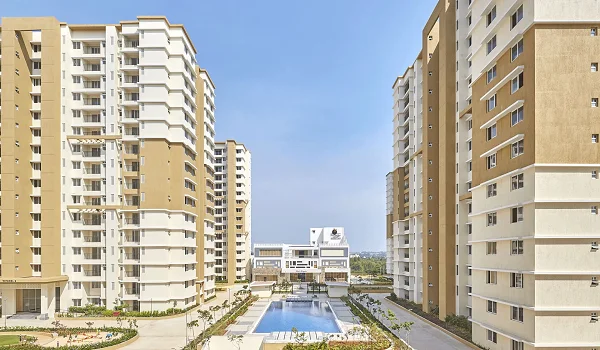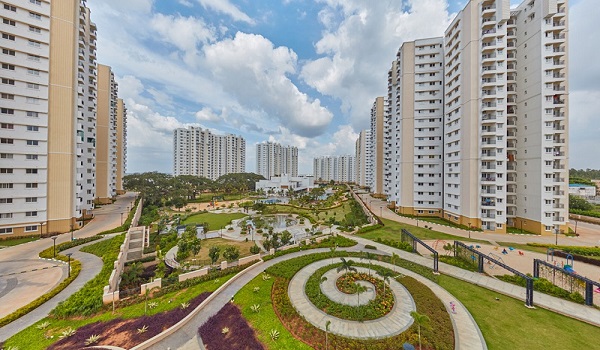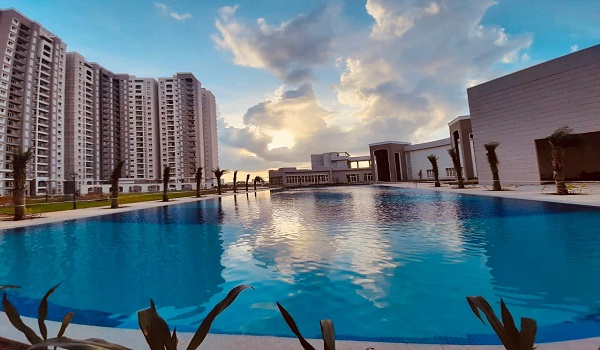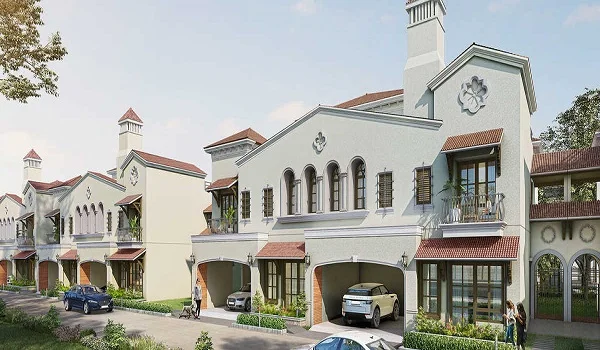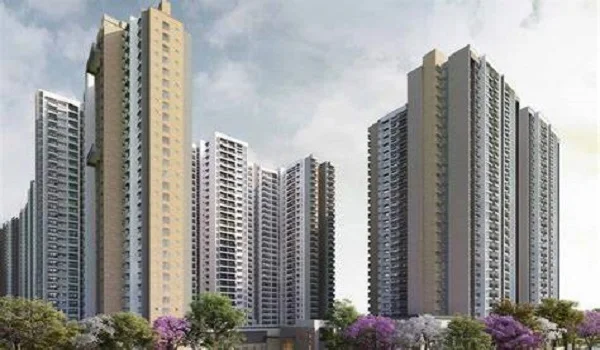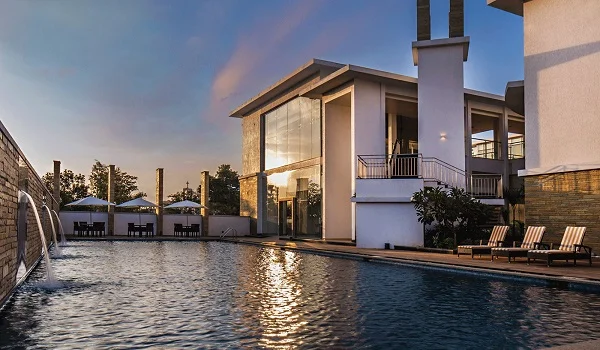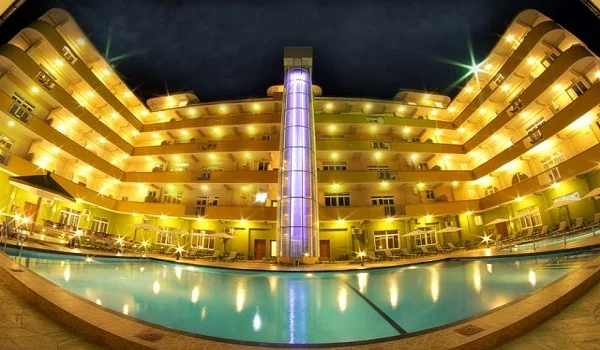Eden Park @ The Prestige City
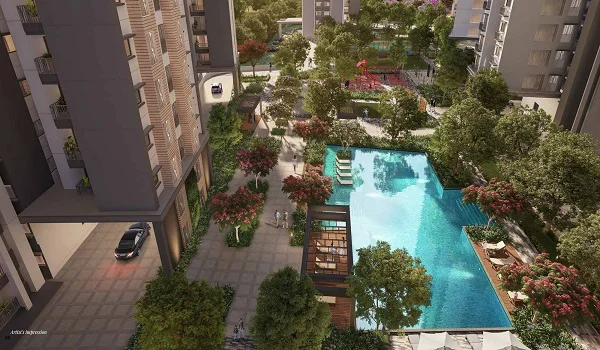
Eden Park @ The Prestige City is a modern apartment project developed by Prestige Group located in Sarjapur Road, Bengaluru, Karnataka. The project covers 9.7 acres of land area, and it offers 2217 apartments housed in 10 high-rise towers and G+29. It offers 1 and 2-bhk apartments, with sizes ranging from 634 sq. ft. to 974 sq. ft. The starting price of the modern apartments will be 42.99 Lakh. The project is RERA-approved with the registration number PR/211008/004353. The project was launched in December 2021. The possession date was given in May 2025. The project is now ready to move into apartments. According to 4 July 2025, Many resale apartments are available, with prices varying from ₹42 lakhs to ₹2.5 crores and Some apartments are ready to move in, while others are expected to be completed by July 2025.
Eden Park @ The Prestige City Location

Eden Park @ The Prestige City address is Marathahalli - Sarjapur Rd, Yamare Village, Bengaluru, Karnataka 562125.
Key sectors nearest Address:
- Nearest Highway: SH 35: 550 m
- Railway Station: Sarjapur Railway Station: 10 km
- Hospital: Sakra World Hospital: 7.1 km
- Airport: Kempegowda International Airport: 43-50 km
- Metro: Majestic Metro Station: 28-32 km
- Notable Place: Market Square Mall: 7.4 km
- School: The International School, Bangalore: 1.8-2.5 km
Eden Park @ The Prestige City Master Plan

The master plan for Eden Park at The Prestige City covers a net area of 9.7 acres, with 80% designated as open space. It consists of 11 towers, each with 28 floors, providing a total of 2,217 premium residential units. The master plan outlines the features, facilities, and amenities of the entry and exit gates, along with virtual views for residents and visitors.
Eden Park @ The Prestige City Floor Plan


The Eden Park @ The Prestige City offers a luxury floor plan of 1,2 bhk. The 1bhk floor plan starts at a size range of 634 sq. ft., and a 2 bhk size range of 974 sq. ft. The floor plans are crafted to ensure functionality, space efficiency, and luxury. The apartments are spacious, well-ventilated, and perfect for modern families.
Eden Park @ The Prestige City Price
| Configuration Type | Super Built Up Area Approx* | Price |
|---|---|---|
| 1 BHK | 634 sq. ft. - 666 sq. ft | Rs 42.99 Lakhs onwards |
| 2 BHK | 944 sq. ft. - 974 sq. ft | Rs 64 Lakhs onwards |
Eden Park @ The Prestige Price offers apartments for sale starting from ₹ 42.99 Lakhs to only. The 1BHK apartment price starts at Rs 42.99 lakhs, 2BHK apartment price starts at Rs 64 lakh. They also offer a rent price, which starts from a 1,2 bhk rent range from Rs 40,000 to Rs 95,000 per month. There are multiple options of apartments with different dimensions and sizes available at the project.
Eden Park @ The Prestige City Amenities

Eden Park @ The Prestige offers more than 40 luxurious amenities, including an expansive clubhouse, gym, sports area, gardens, a swimming pool, and many more. The property has been carefully designed with green spaces, recreational amenities, and other facilities.
Eden Park @ The Prestige City Gallery






Eden Park @ The Prestige City Specifications
The specifications for Eden Park Prestige City apartments are used with high-quality materials and modern finishes. The interior features include insulated copper wire, top-quality paints, top-grade RCC structure, and vitrified tiles. The builder has chosen the best premium materials of the highest calibre for this whole project.
Eden Park @ The Prestige City Reviews

Eden Park @ The Prestige is one of the top apartment areas with the highest positive reviews, with a 4.8-star review rating, as rated by top Real Estate experts. The project is in a prime location and good to the top employment hubs in the city and provides great connectivity.
About Prestige Group

Prestige Group was founded in 1986, initially starting with a fabric and tailoring shop in Bangalore in the 1950s before shifting focus to property development. Prestige Group holds an ISO 9001 certification, ensuring standardisation of processes and adherence to quality standards. They have also received awards for their projects, including the FIABCI Award.
Prestige Group pre launch new project is Prestige Oakville
| Enquiry |
