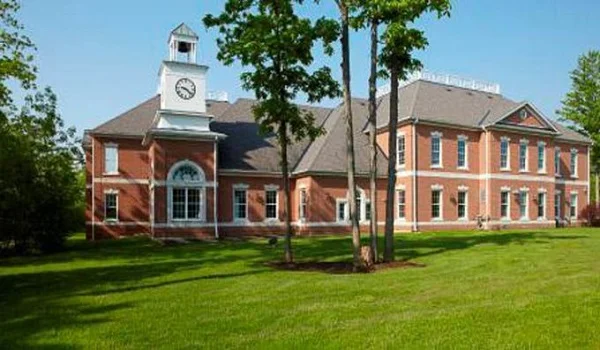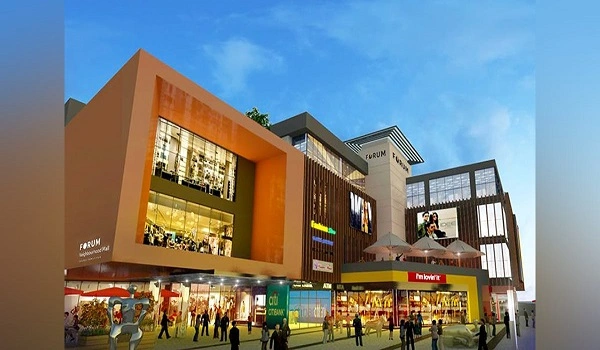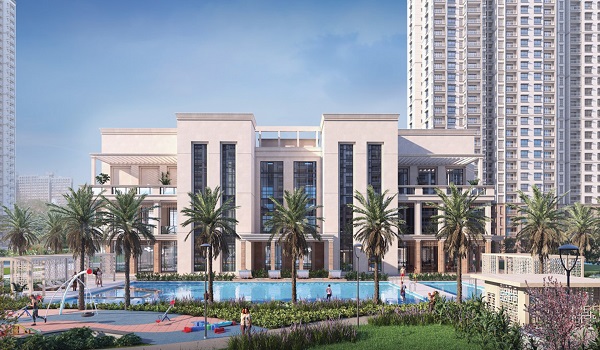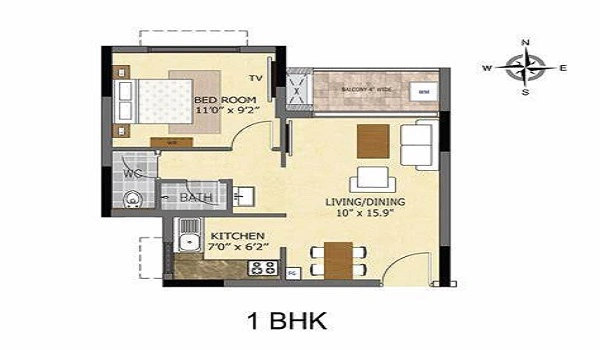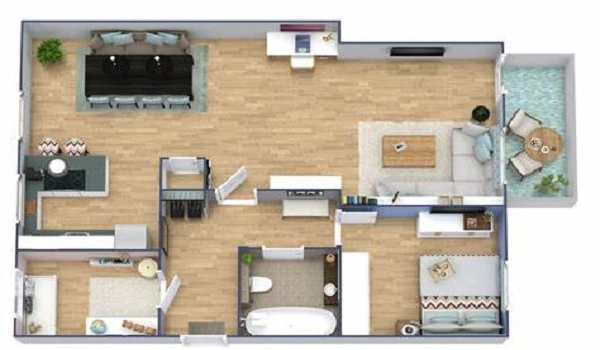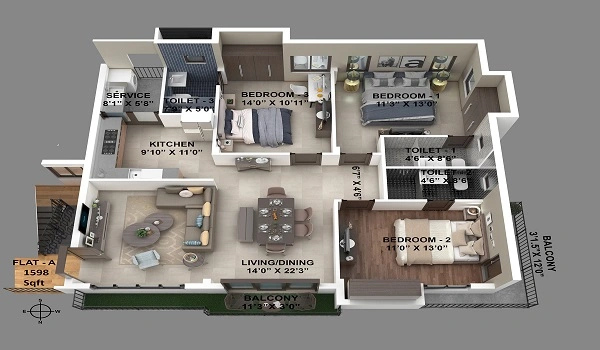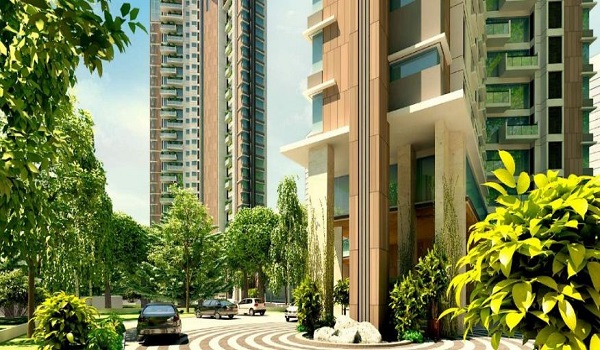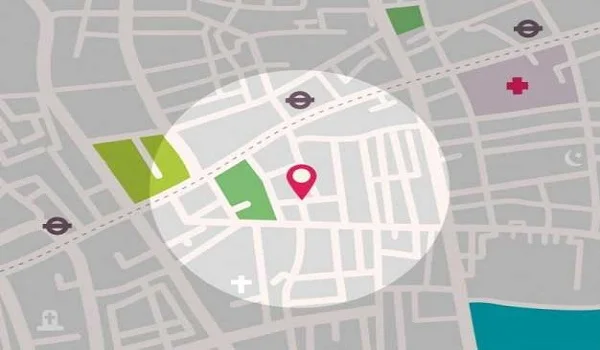Prestige Lavender Fields Phase 2
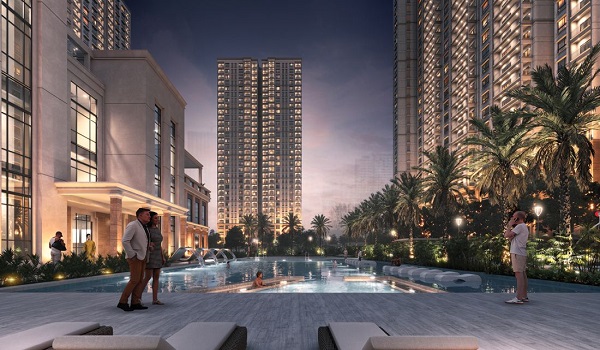
Prestige Lavender Fields Phase 2 is a luxury residential apartment project located in Gunjur Village, Bengaluru, Karnataka. It is spread across a total area of 17.29 acres and offers well-designed homes in different sizes and configurations. Prestige Lavender Fields Phase 2 for sale consists of 1, 2, 3, & 4 BHK apartments. The total number of units in this phase is 1473. The built-up area of the apartments ranges from 669 sq.ft. to 3656 sq.ft., which is equal to 62.15 sq.m. to 339.65 sq.m. The price range starts from Rs. 64.99 Lakhs and goes up to Rs. 3.55 Crores. Prestige Lavender Fields Phase 2 launch date is June 2023, and possession is expected by May 2027. The property type is residential apartments, and it is registered under RERA with the ID: PRM/KA/RERA/1251/446/PR/290423/005906.
Highlights of Prestige Lavender Fields Phase 2:
| Type | Residential Apartment |
| Project Stage | New Launch |
| Location | Gunjur Village, East Bangalore |
| Builder | Prestige Group |
| Floor Plans | 1, 2, 3 & 4 BHK Apartments |
| Price | Rs. 64.99 Lakhs to Rs. 3.55 Crores |
| Total Land Area | 17.29 Acres |
| Total Units | 1473 Units |
| Size Range | 669 to 3656 sq. ft. |
| Total No. of Towers | To be announced |
| RERA no. | PRM/KA/RERA/1251/446/PR/290423/005906 |
| Launch Date | June 2023 |
| Possession Date | May 2027 |
Prestige Lavender Fields Phase 2 Location

Prestige Lavender Fields Phase 2 address is on State Highway 35, Devasthanagalu, near Gunjur Village, in East Bengaluru. The area is a developing part of Whitefield, which is one of the most sought-after localities in the city. The project enjoys good connectivity to IT hubs, schools, hospitals, shopping centres, and metro stations. Whitefield Railway Station is around 9 kilometres away, and the upcoming Metro Phase 2 line is expected to improve travel time to the city. The distance to Outer Ring Road is approximately 11 km, and to Sarjapur Road, it is around 8 km. Kempegowda International Airport is about 45 km away and can be reached in around 1.5 hours via SH 35 and NH 44. The location is perfect for working professionals as it connects quickly to major business parks like Prestige Tech Park, RMZ Ecoworld, and ITPL.
Prestige Lavender Fields Phase 2 Master Plan

The Prestige Lavender Fields Phase 2 master plan offers a total site area is 17.29 acres, with high-rise towers having premium quality construction. The project provides top-class amenities such as a large clubhouse, swimming pool, gym, indoor games room, jogging track, yoga deck, children’s play area, outdoor sports courts, amphitheatre, and 24/7 security. Rainwater harvesting, waste management systems, and power backup are also provided.
Prestige Lavender Fields Phase 2 Floor Plan




The Prestige Lavender Fields Phase 2 floor plan offers 1, 2, 3, & 4 BHK apartments. The 1 BHK units have a built-up area of 669 to 784 sq.ft. The 2 BHK apartments range from 1018 to 1672 sq.ft. These units are planned with two bedrooms, two bathrooms, a balcony, a kitchen, and a living room. The 3 BHK flats come in sizes between 1407 and 2388 sq.ft., with three bedrooms and extra utility space. The largest apartments are 4 BHK units ranging from 2226 to 3656 sq.ft., ideal for bigger families. These homes come with four bedrooms, attached bathrooms, a spacious kitchen, balconies, and a large living and dining area. All units are planned to offer privacy, comfort, and style.
Prestige Lavender Fields Phase 2 Price
| Configuration Type | Super Built Up Area Approx* | Price |
|---|---|---|
| 1 BHK | 669 to 784 sq.ft. | Rs. 64.99 Lakhs to Rs. 76.15 Lakhs |
| 2 BHK | 1018 to 1672 sq.ft. | Rs. 98.88 Lakhs to Rs. 1.62 Crores |
| 3 BHK | 1407 and 2388 sq.ft. | Rs. 2.10 crore onwardss |
| 4 BHK | 2226 to 3656 sq.ft., | Rs. 2.16 Crores to Rs. 3.55 Crores |
The Prestige Lavender Fields Phase 2 1 BHK apartments are priced from Rs. 64.99 Lakhs to Rs. 76.15 Lakhs. The 2 BHK units range from Rs. 98.88 Lakhs to Rs. 1.62 Crores. The 3 BHK units are available between Rs. 1.36 Crores and Rs. 2.31 Crores. The 4 BHK apartments are priced from Rs. 2.16 Crores to Rs. 3.55 Crores. The cost includes high-quality construction, premium fittings, lifestyle amenities, & a well-connected location.
Prestige Lavender Fields Phase 2 Gallery






Prestige Lavender Fields Phase 2 Reviews

As per online ratings, Prestige Lavender Fields Phase 2 has received positive feedback for its planning, location, & brand reputation. Homebuyers appreciate the design of the project and the amenities being offered. The project is located in a fast-developing area, which is expected to see good price growth in the future. Prestige Group is a trusted builder, and their timely delivery and customer service have increased buyer confidence.
The brochure of Prestige Lavender Fields Phase 2 includes detailed floor plans, a master layout, a list of amenities, and specifications. It also includes images and descriptions of towers, gardens, interiors, and clubhouse features. Interested buyers can request the brochure PDF from the sales team or download it from the official Prestige Group website to understand the full project offerings.
In summary, Prestige Lavender Fields Phase 2 is a well-planned residential project offering quality homes with great connectivity, modern features, and attractive prices in the fast-growing Whitefield-Gunjur area of Bengaluru.
| Enquiry |
