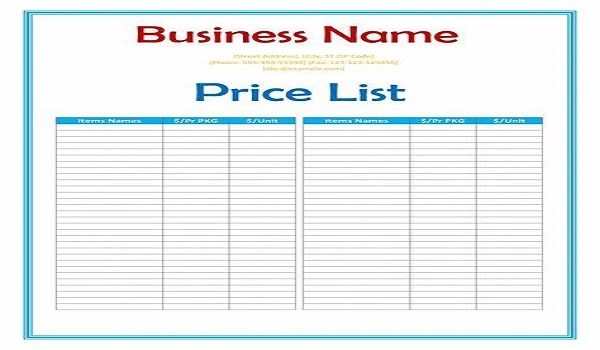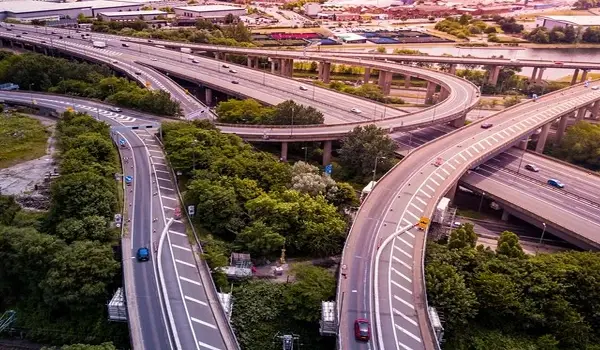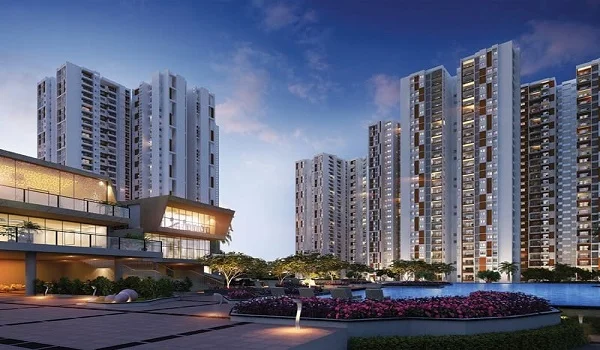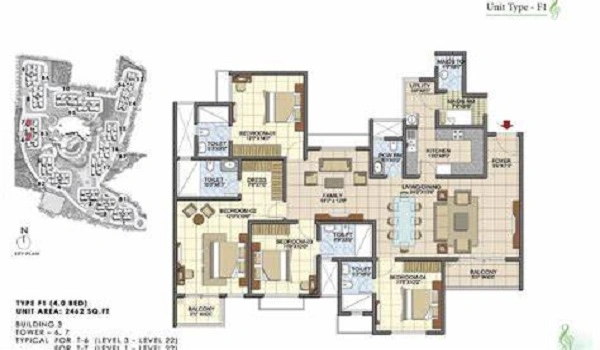Prestige MSR
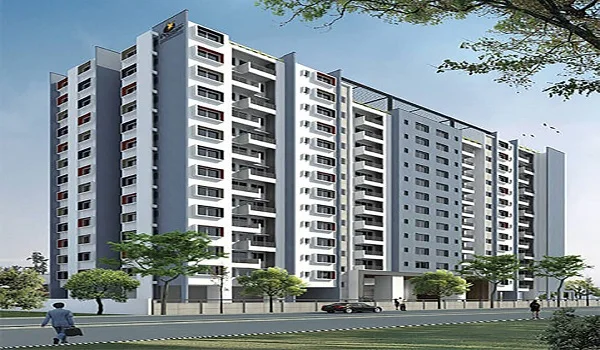
Prestige MSR is a residential apartment project located in Mathikere, Bangalore. This project was developed by the well-known Prestige Group and offers a peaceful living environment in the heart of the city. It is built on 1.00 acre of land and has a total of 46 exclusive units. The project is currently in its prelaunch stage. It offers well-planned 2 BHK, 2.5 BHK, and 3 BHK apartments with good interiors and modern fittings. The RERA approval number for Prestige MSR is PR/180131/002490, which confirms that the project follows government regulations. The expected possession date for this project is March 2021, making it a ready-to-move-in property now.
Highlights of Prestige MSR:
| Type | Residential Apartment |
| Project Stage | Ready to Move |
| Location | Mathikere, Bangalore |
| Builder | Prestige Group |
| Floor Plans | 2, 2.5 & 3 BHK Apartments |
| Price | Rs. 1 Cr to Rs. 1.40 Cr |
| Total Land Area | 1.00 Acre |
| Total Units | 46 Units |
| Size Range | 1169 to 1636 sq. ft. |
| Total No. of Towers | 1 Tower |
| RERA no. | PR/180131/002490 |
| Launch Date | Prelaunch Phase |
| Possession Date | March 2021 |
Prestige MSR Location

Prestige MSR address in Devasandra Layout, 9th Main Road, Mathikere Extension, Bangalore – 560054. This area is one of the well-developed residential localities in North Bangalore. Mathikere has great connectivity to major roads like New BEL Road, Outer Ring Road, and Tumkur Road. The project is close to major IT parks, shopping malls, schools, and hospitals. The distance from Prestige MSR to the Bangalore City Railway Station is about 7 km. The Kempegowda International Airport (Bangalore Airport) is around 30 km away. The nearby metro station is Yeshwanthpur Metro Station, which is about 2.5 km from the project.
Prestige MSR Master Plan

The Prestige MSR master plan site is spread across 1.00 acres and has one residential tower with a low-rise structure, giving it a more private and quiet environment. The project offers many amenities, such as a well-equipped gym, a party hall, a landscaped garden, a children’s play area, 24/7 security, power backup, a lift, and covered car parking.
Prestige MSR Floor Plan


Prestige MSR Floor Plan offers 2 & 3 BHK apartments different unit types. The 2 BHK apartments come in sizes ranging from 1169 square feet to 1249 sq. ft. These units are ideal for small families or working professionals. The 2.5 BHK units have a carpet area of around 1378 sq. ft to 1389 sq. ft and offer an extra space that can be used as a study or guest room. The 3 BHK apartments are more spacious, with sizes from 1623 sq. ft to 1636 sq. ft, making them perfect for larger families.
Prestige MSR Price
| Configuration Type | Super Built Up Area Approx* | Price |
|---|---|---|
| 2 BHK | 1169 to 1249 sq. ft. | Rs. 1 crore and Rs. 1.07 crore. |
| 2.5 BHK | 1378 sq. ft to 1389 sq. ft | Rs. 1.18 crore to Rs. 1.19 crore |
| 3 BHK | 1623 sq. ft to 1636 sq. ft | Rs. 1.39 crores and Rs. 1.40 crores |
The pricing of Prestige MSR is competitive for a premium project in a prime area. The 2 BHK apartments are priced between Rs. 1 crore and Rs. 1.07 crore. The 2.5 BHK units are available for around Rs. 1.18 crore to Rs. 1.19 crore. The 3 BHK units cost between Rs. 1.39 crores and Rs. 1.40 crores. These prices include all basic facilities and reflect the quality and location advantage of the project. The apartments offer good value for people looking to invest or live in a well-connected part of Bangalore.
Prestige MSR Gallery






Prestige MSR Reviews

Prestige MSR has received positive reviews from homebuyers and real estate experts. People appreciate the quiet and clean neighbourhood of Mathikere. The small number of units in the project offers more privacy and peace. Buyers also mention the excellent quality of construction and timely delivery by the Prestige Group. The location is another big plus, as it connects easily to major roads, markets, and job hubs.
The brochure of Prestige MSR contains complete details about the project, including the master plan, floor layouts, amenities, location map, and features. It is a useful document for buyers who want to understand the project before making a decision. The Prestige MSR brochure PDF can be downloaded from the official Prestige Group website or requested from the sales team. It offers a clear view of what residents can expect in terms of design, comfort, and convenience.
| Enquiry |

