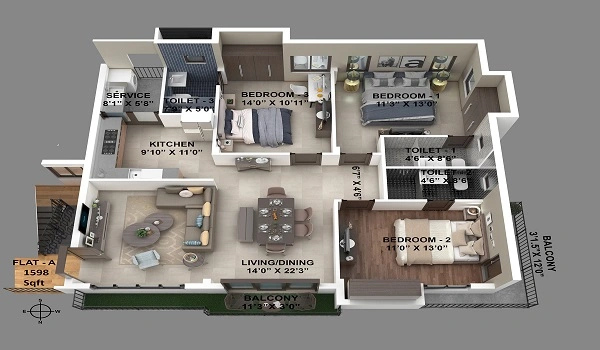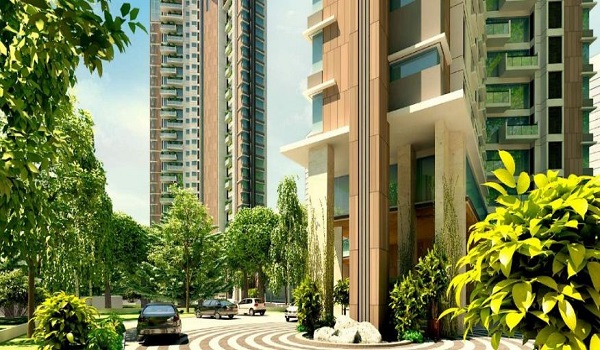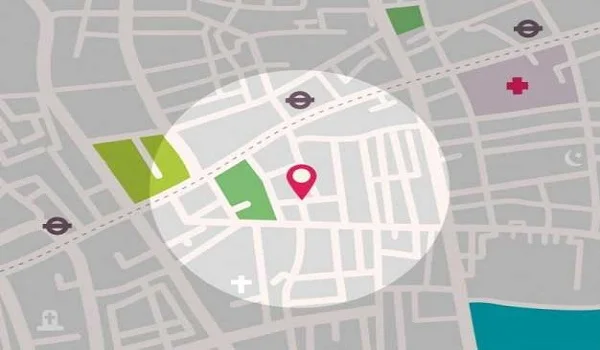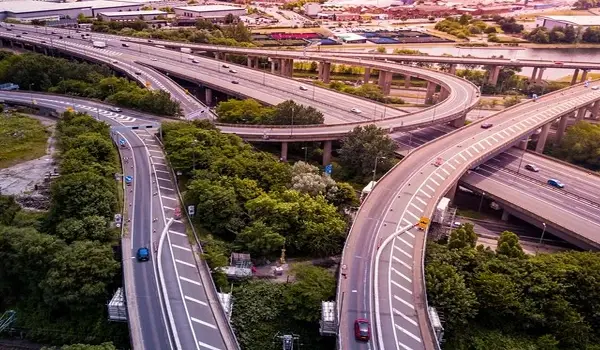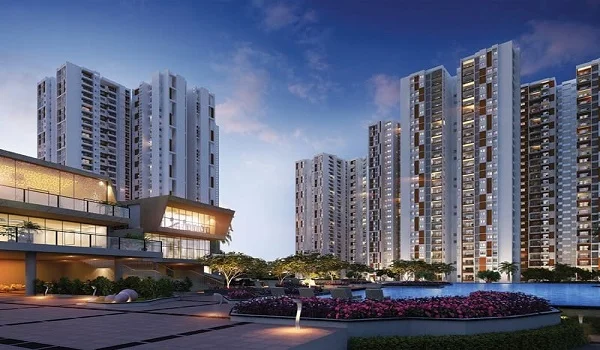Prestige Tranquility
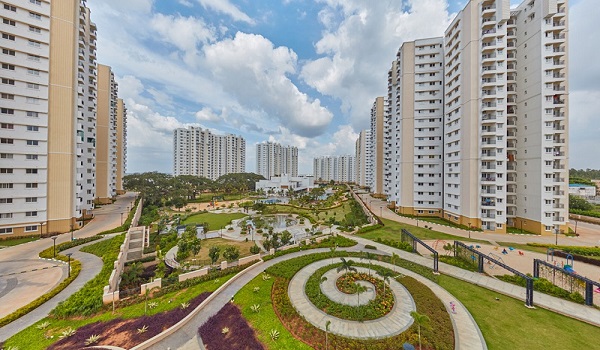
Prestige Tranquility is a premium apartment project developed by Prestige Group. It is located off Old Madras Road in Bommenahalli, Bengaluru. The total land area of the project is 38.00 acres, and it houses 2,368 apartment units. This ready-to-move project was launched in January 2012 and was completed in January 2017. Prestige Tranquility for sale offers 1, 2, & 3 BHK apartment types with sizes ranging from 664 sq.ft. to 1820 sq.ft. The property type is a residential apartment, and the price range starts from Rs. 1.05 Crores. This project is ideal for families looking for spacious and well-planned homes in a peaceful location.
Highlights of Prestige Tranquility:
| Type | Apartment Project |
|---|---|
| Project Stage | Ready to Move |
| Location | Off Old Madras Road, Bommenahalli, Bengaluru |
| Builder | Prestige Group |
| Floor Plans | 1, 2 & 3 BHK Apartments |
| Price | ₹60 Lakhs to ₹1.05 Crores+ |
| Total Land Area | 38 Acres |
| Total Units | 2,368 Units |
| Size Range | 664 to 1820 sq. ft. |
| Total No. of Towers | Multiple Towers |
| RERA no. | Not Mentioned |
| Launch Date | January 2012 |
| Possession Date | January 2017 |
Prestige Tranquility Location

Prestige Tranquility is located on Budigere Road, in Bommenahalli, Bengaluru, with the address listed as Off Old Madras Road, H Colony, Indiranagar, Budigere Rd, Bengaluru, Karnataka 560049. The area is well-connected to major parts of East Bangalore and Central Bangalore. Whitefield is around 10 km away, and KR Puram Railway Station is about 11 km from the site. The upcoming metro lines and the Outer Ring Road offer easy access to business hubs. The Kempegowda International Airport is located around 27 km away, and Indiranagar is reachable in about 30 minutes. The location ensures a good mix of residential calmness and city access.
Prestige Tranquility Master Plan

The total site area of the Prestige Tranquility master plan covers 38 acres. The layout includes multiple high-rise residential towers, well-planned internal roads, landscaped gardens, open spaces, and walking tracks. The project offers various amenities like a large clubhouse, gymnasium, multipurpose hall, swimming pool, children’s play area, badminton court, tennis court, basketball court, and a jogging track. It also includes a health club, yoga deck, party hall, indoor games room, and 24/7 security with CCTV surveillance. There is also ample car parking for residents and visitors, and power backup is available for all common areas and homes.
Prestige Tranquility Floor Plan



The Prestige Tranquility floor plan offers three types of units: 1 BHK, 2 BHK, and 3 BHK. The 1 BHK apartments have a super built-up area between 664 sq.ft. and 722 sq.ft., which is ideal for singles or small families. The 2 BHK apartments range from 1087 sq.ft. to 1162 sq.ft., suitable for mid-sized families looking for two bedrooms and ample living space. The 3 BHK apartments have a size of 1820 sq.ft.
Prestige Tranquility Price
| Configuration Type | Super Built Up Area Approx* | Price |
|---|---|---|
| 1 BHK | 664 sq.ft. and 722 sq.ft. | Rs. 60 Lakhs to Rs. 70 Lakhs |
| 2 BHK | 1087 sq.ft. to 1162 sq.ft. | Rs. 85 Lakhs and Rs. 1 Crore |
| 3 BHK | 1820 sq.ft. | Rs. 1.05 Crores |
The estimated price for the Prestige Tranquility 1 BHK apartments ranges from Rs. 60 Lakhs to Rs. 70 Lakhs, depending on the floor & view. The 2 BHK apartments are priced between Rs. 85 Lakhs and Rs. 1 Crore. The 3 BHK apartments have an estimated price of Rs. 1.05 Crores or slightly higher, based on the current resale market.
Prestige Tranquility Gallery






Prestige Tranquility Reviews

Prestige Tranquility has received top reviews from homeowners and investors. Residents have appreciated the clean environment, open space, and well-maintained amenities. Many people have praised the construction quality and the spacious design of the apartments. Families especially find it a good place to live due to its safety, open areas, and children-friendly environment.
The Prestige Tranquility brochure gives full details about the master plan, unit layouts, amenities, specifications, and location advantages. It includes visuals of the towers, clubhouse, and green spaces. Interested buyers can request a digital copy of the brochure from Prestige Group or download it from the official website. The brochure is helpful for those who want to understand the design, structure, and features before making a buying decision.
Prestige Tranquility is a well-developed and well-connected residential project that offers comfort, space, and value. It suits buyers who want a calm lifestyle with access to city needs.
Prestige Group prelaunch apartment is Prestige Oakville.
| Enquiry |
