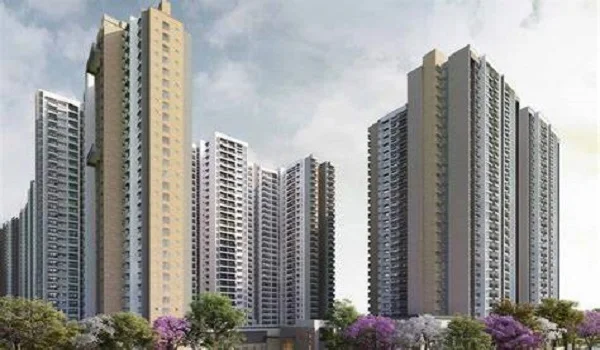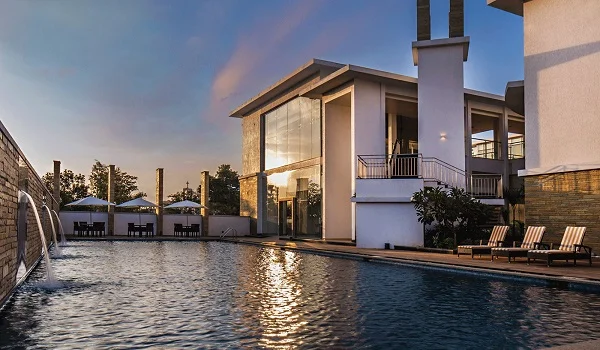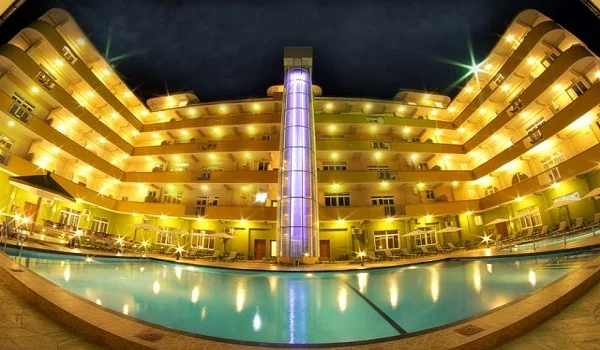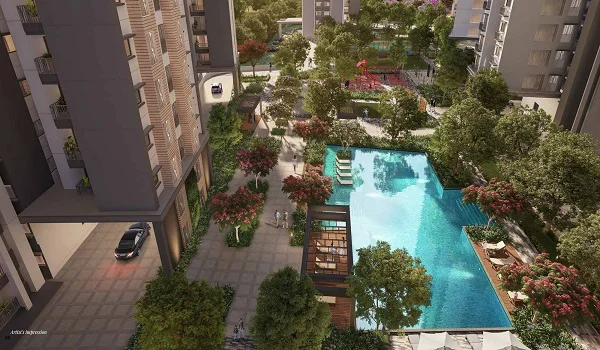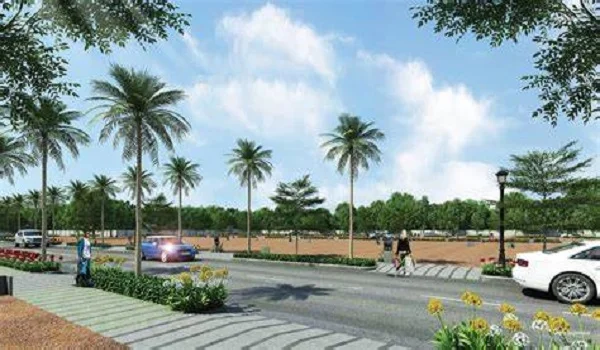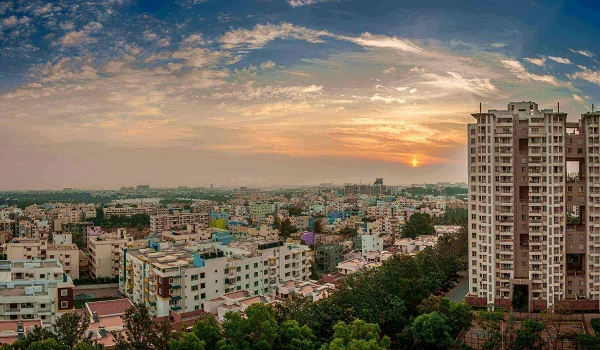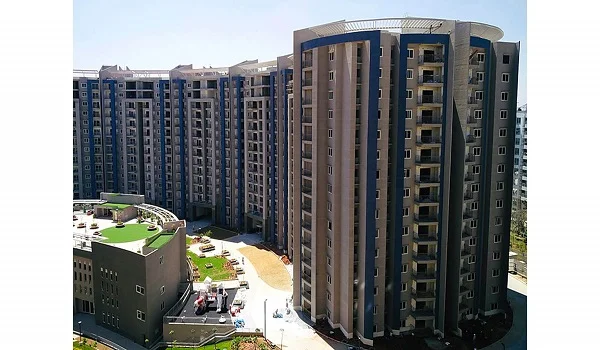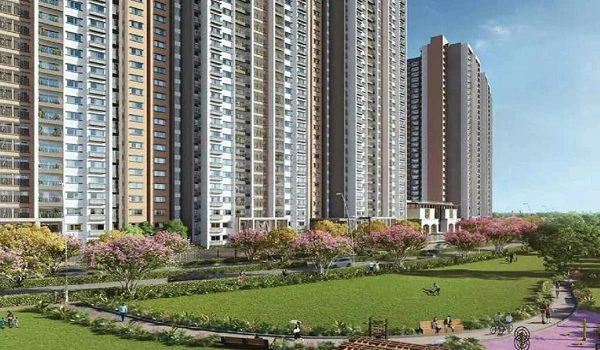Prestige Nautilus
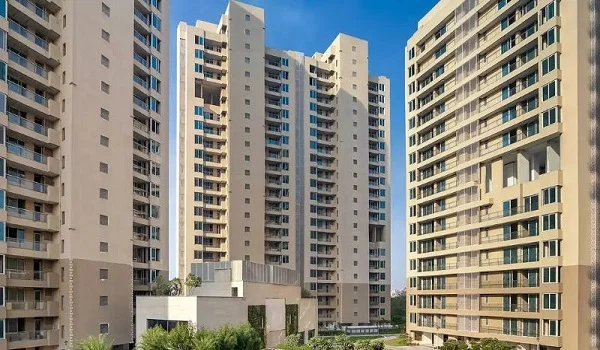
Prestige Nautilus is an ultra-luxury apartment project by Prestige Group, a well-known and trusted real estate developer in India. Prestige is famous for its quality construction, modern architecture, and on-time delivery.
Prestige Nautilus Worli master plan is spread across approximately 1.75 to 2 acres of land and features multiple high-rise towers. Some sources mention 1 tower, while others say there may be up to 3 towers. These towers are designed to be tall, with floors ranging between 45 and 60, giving residents stunning views of the Arabian Sea.
The project includes around 170 to 200 ultra-luxury units. It is registered under RERA with the number P51900009720. The homes are spacious and come in 4, 5, and 6 BHK configurations. The carpet areas are large, starting from approximately 3,500 sq. ft. for a 4 BHK. The 5 BHK apartments range between 5,000 sq. ft. to 7,200 sq. ft., and the 6 BHK homes go from 7,500 sq. ft. to 8,140 sq. ft.
The prices are high because it is an ultra-luxury property. The cost starts from ₹42 Crores and can go up to ₹97.68 Crores or more, depending on the unit type and size.
Prestige Nautilus Location

Dr Annie Besant Rd, Worli Shivaji Nagar, Worli, Mumbai, Maharashtra 400030
Prestige Nautilus is located in South Mumbai, one of the most prestigious and sought-after locations in India. The area is well-connected to business hubs, educational institutions, hospitals, and entertainment zones. It provides easy access to Marine Drive, Nariman Point, and other important commercial centres.
The project is close to the Eastern Freeway and the Bandra-Worli Sea Link, which help reduce travel time to other parts of Mumbai. The Chhatrapati Shivaji Maharaj International Airport is about 20 to 25 km away. The Mumbai Metro Line 3, once operational, is expected to improve connectivity even further.
The real estate market in South Mumbai has recently seen a rise in demand for luxury and ultra-luxury homes due to growing interest from high-net-worth individuals. Several big-ticket sales have happened in the area, showing strong confidence in South Mumbai's property value.
Prestige Nautilus Master Plan

The master plan of Prestige Nautilus covers approximately 2 acres and includes tall towers that house spacious apartments. The design focuses on giving each apartment ample ventilation, natural light, and panoramic sea views.
Amenities include:
- Infinity-edge swimming pool
- Modern gym and fitness centre
- Grand entrance lobby
- High-speed elevators
- Clubhouse with indoor games and event space
- Spa & wellness centre
- Landscaped gardens and open areas
- 24x7 security with CCTV
- Valet parking and dedicated concierge services
Prestige Nautilus Floor Plan



Prestige Nautilus offers elegant apartments with thoughtful layouts and premium interiors. The rooms are spacious and allow for customisation depending on the needs of the residents.
Apartment sizes:
- 4 BHK: Around 3,500 sq. ft.
- 5 BHK: Ranges from 5,000 sq. ft. to 7,200 sq. ft.
- 6 BHK: Ranges from 7,500 sq. ft. to 8,140 sq. ft.
Some apartments may offer double-height living areas, private lifts, and decks with sea views. The interior fittings include imported marble flooring, designer kitchens, smart home systems, and top-quality bath fittings.
Prestige Nautilus Price
| Configuration Type | Super Built Up Area Approx* | Price |
|---|---|---|
| 2 BHK | 1067 to 2928 Sq Ft | Onrequest |
| 3 BHK | 1067 to 2928 Sq Ft | Onrequest |
| 4 BHK | 1067 to 2928 Sq Ft | Onrequest |
The apartments at Prestige Nautilus are priced in the ultra-luxury range.
- Starting Price: Around ₹42 Crores
- Maximum Price: Up to ₹97.68 Crores or more
Estimated rental value:
- 4 BHK: ₹5 to ₹7 Lakhs/month
- 5 BHK: ₹7 to ₹10 Lakhs/month
- 6 BHK: ₹10 Lakhs/month and above
Estimated resale value:
- ₹45 Crores to ₹100+ Crores depending on size, floor, and view
Prestige Nautilus Amenities

Prestige Nautilus Gallery






Prestige Nautilus Specifications
Prestige Nautilus Reviews

Buyers and investors have shown great interest in Prestige Nautilus Worli due to its location, quality, and design. The large unit sizes, sea views, and Prestige Group’s reputation make it one of the most attractive projects in South Mumbai.
Some early reviews mention the excellent architecture, peaceful surroundings, and luxury amenities. It is considered ideal for people looking for a permanent home or a long-term investment in Mumbai’s top locality.
The official Prestige Nautilus brochure provides detailed information about the project, including floor plans, features, site layout, amenities, and apartment specifications. It also has images and diagrams of the apartments and common areas. Interested buyers can download the brochure pdf from the Prestige Group website or request it through the official sales team.
| Enquiry |

