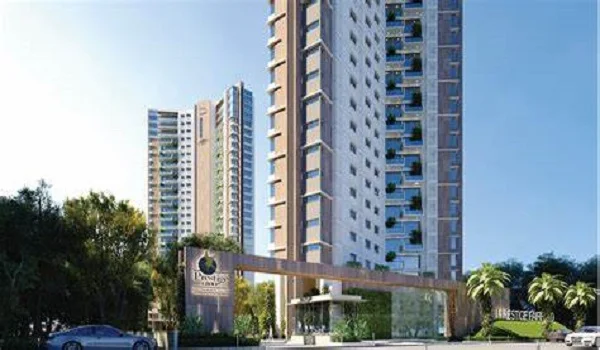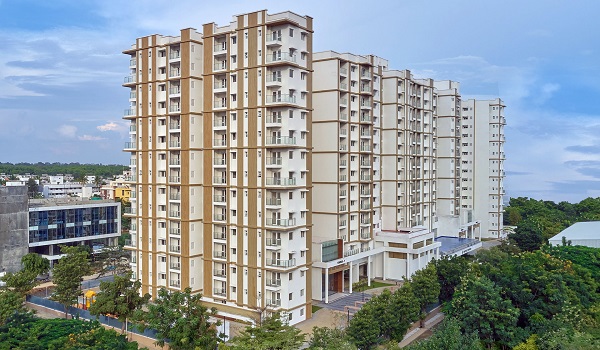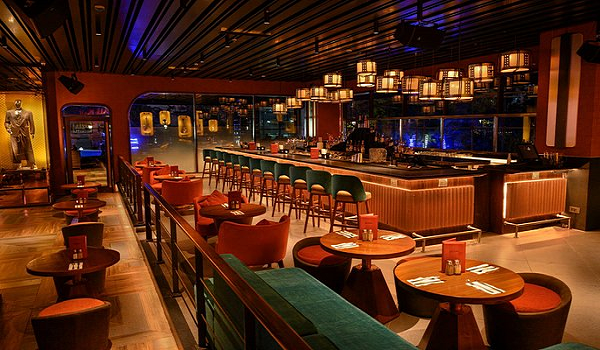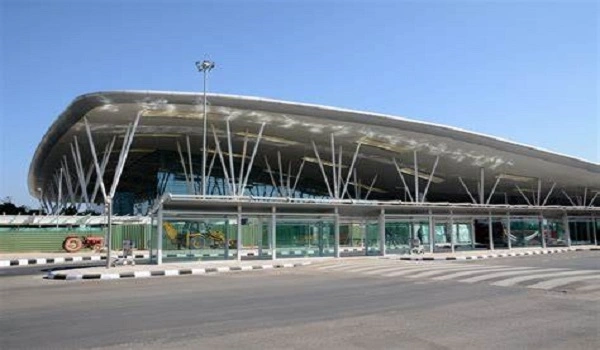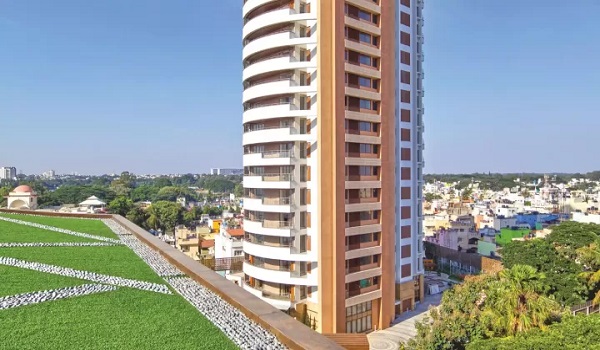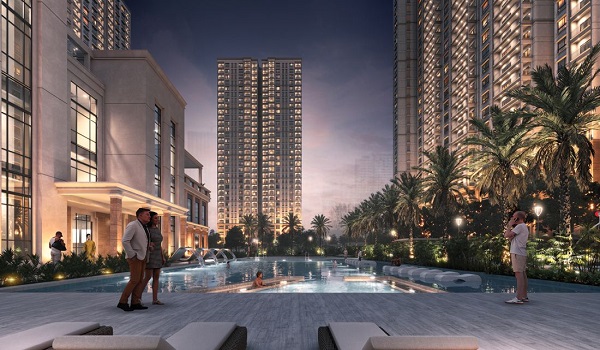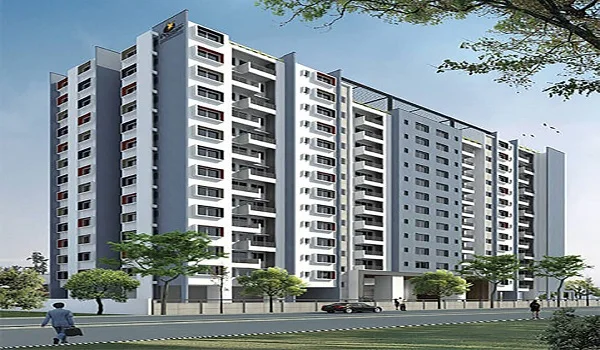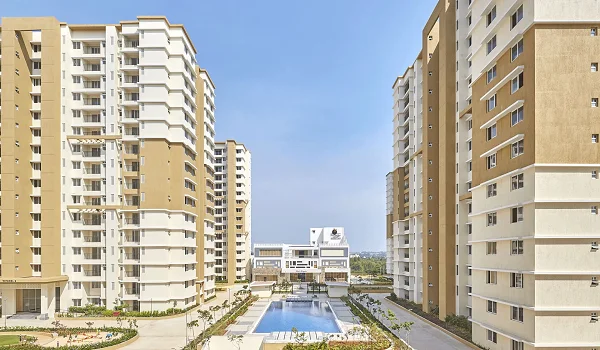Prestige Hillcrest
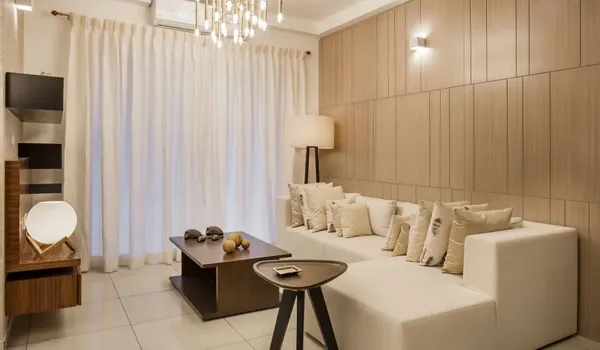
Prestige Hillcrest is a residential apartment project by Prestige Group located on Bannerghatta Road in South Bangalore, India. The project was launched in January 2011, and possession started in December 2016. It is now fully developed and considered a ready-to-move property. Prestige Hillcrest offers 2 & 3-BHK apartment units with modern features.
The 2 BHK apartment units are available in sizes ranging from approximately 974 sq. ft. to 1900 sq. ft. of super built-up area. The 3 BHK units are larger, ranging from 1900 sq. ft. to 2300 sq. ft.
Prestige Hillcrest is approved by RERA, and the RERA registration number is PRM/KA/RERA/1254/460/PR/180521/001784. Prestige Hillcrest is developed by Prestige Group, one of the most trusted real estate developers in India, known for its quality and timely delivery.
As of mid-2025, Bannerghatta Road continues to grow as a major real estate destination in Bangalore. With the upcoming Metro Phase 2 line and improved road infrastructure, property demand and rental yields have increased steadily in this area.
Prestige Hillcrest Location

Prestige Hillcrest is located on Bannerghatta Road, a popular residential area in South Bangalore. This road connects several key neighbourhoods of Bangalore, like JP Nagar, Jayanagar, and BTM Layout. The area is also close to Electronic City, which is a major IT hub of the city. The location has good public transport with BMTC buses, auto rickshaws, and easy access to upcoming metro stations.
The project is about 12 km from MG Road and 10 km from Koramangala. Kempegowda International Airport (Bangalore airport) is about 45 km away. Nearby landmarks include IIM Bangalore, Fortis Hospital, and Meenakshi Mall, which are all within a 2–5 km range.
Prestige Hillcrest Master Plan

The Prestige Hillcrest master plan is spread across 5.6 acres. It features multiple apartment towers, beautifully landscaped gardens, designated parking zones, and walking paths. The layout ensures spacious living and is surrounded by lush greenery, creating a peaceful and elegant environment.
The project includes a wide range of modern amenities for residents:
- Swimming Pool
- Gymnasium
- Indoor Games Room
- Children’s Play Area
- Clubhouse
- Multipurpose Hall
- Jogging Track
- 24/7 Security with CCTV
- Intercom Facility
- Power Backup
- Rainwater Harvesting
The community is equipped with proper fire safety systems, elevators in all towers, and separate parking for visitors. The entire premises is secured with a gated entry, ensuring complete safety and privacy for residents.
Prestige Hillcrest Floor Plan


The floor plans at Prestige Hillcrest offer 2 & 3-BHK apartments. The 2 BHK apartment units are perfect for small families or working professionals. The 3 BHK homes are suitable for bigger families who need more space. Both types have well-planned kitchens, attached bathrooms, balconies, and living-dining areas.
Apartment sizes include:
- 2 BHK: 974 sq. ft., 1100 sq. ft., 1300 sq. ft., up to 1900 sq. ft.
- 3 BHK: 1900 sq. ft., 2100 sq. ft., 2200 sq. ft., and 2300 sq. ft.
All floor plans are available with and without servant rooms, depending on the size.
Prestige Hillcrest Price
| Apartment Type | Sizes (in sq. ft.) |
|---|---|
| 2 BHK | 974, 1100, 1300, up to 1900 sq. ft. |
| 3 BHK | 1900, 2100, 2200, and 2300 sq. ft. |
As per past pricing, the approximate cost of a 2 BHK apartment in Prestige Hillcrest starts from ₹1.48 Crore. The 3 BHK units are available from ₹1.75 Crore onwards. These are super built-up area prices and do not include registration and other charges.
- Rent for 2 BHK: ₹40,000 to ₹55,000 per month
- Rent for 3 BHK: ₹60,000 to ₹85,000 per month
- Resale for 2 BHK: ₹1.5 Crore to ₹1.9 Crore
- Resale for 3 BHK: ₹1.9 Crore to ₹2.3 Crore
Prestige Hillcrest Amenities

The Prestige Hillcrest master plan is spread across 5.6 acres. It features multiple apartment towers, beautifully landscaped gardens, designated parking zones, and walking paths. The layout ensures spacious living and is surrounded by lush greenery, creating a peaceful and elegant environment.
The project includes a wide range of modern amenities for residents:
- Swimming Pool
- Gymnasium
- Indoor Games Room
- Children’s Play Area
- Clubhouse
- Multipurpose Hall
- Jogging Track
- 24/7 Security with CCTV
- Intercom Facility
- Power Backup
- Rainwater Harvesting
The community is equipped with proper fire safety systems, elevators in all towers, and separate parking for visitors. The entire premises is secured with a gated entry, ensuring complete safety and privacy for residents.
Prestige Hillcrest Gallery






Prestige Hillcrest Specifications
Prestige Hillcrest Reviews

Residents of Prestige Hillcrest appreciate the project's strategic location and peaceful atmosphere. The connectivity to major workplaces and schools is a big plus. The large floor plans and quality construction are well-reviewed. However, like many projects on Bannerghatta Road, some users mention occasional traffic congestion during peak hours. Still, overall satisfaction remains high for both homeowners and tenants.
The official brochure for Prestige Hillcrest provides complete details about the project layout, apartment floor plans, amenities, materials used, and payment plans. It also contains legal documents, RERA details, and developer information. Interested buyers can request the brochure in PDF format from the official Prestige Group website or the site office.
| Enquiry |

