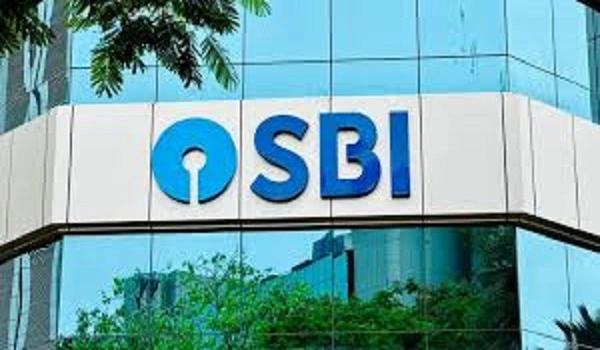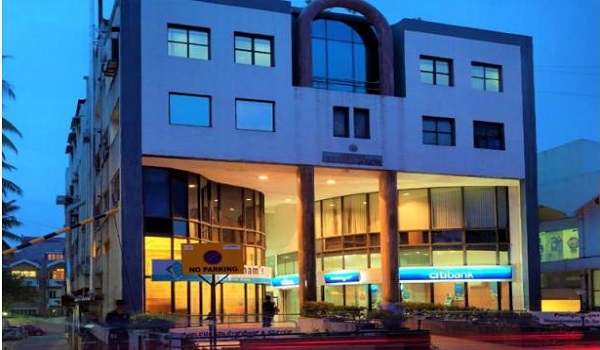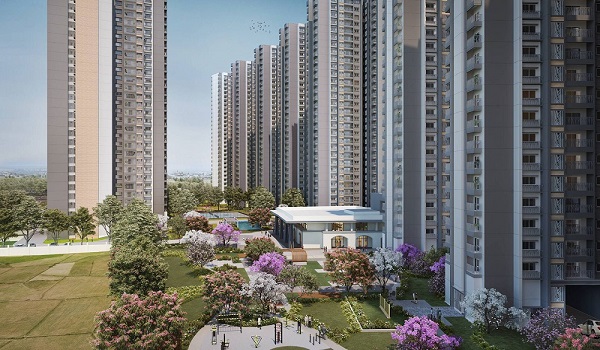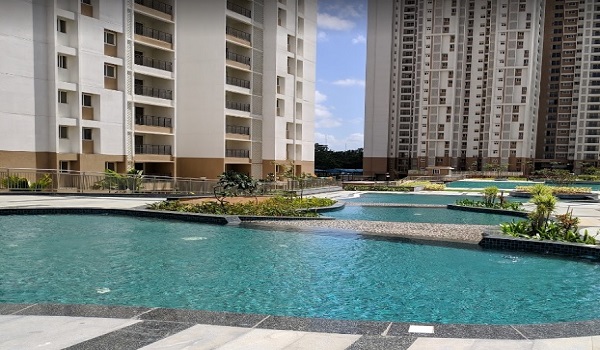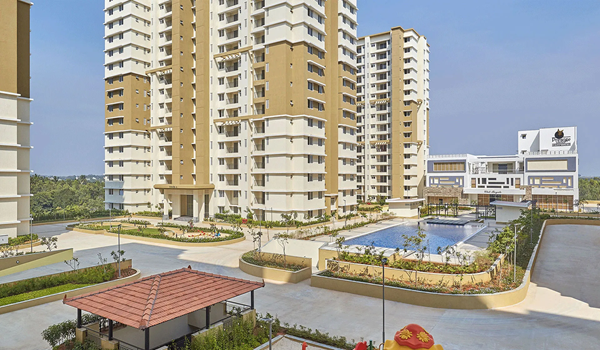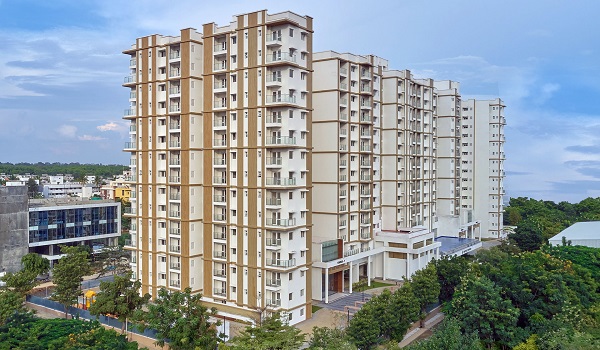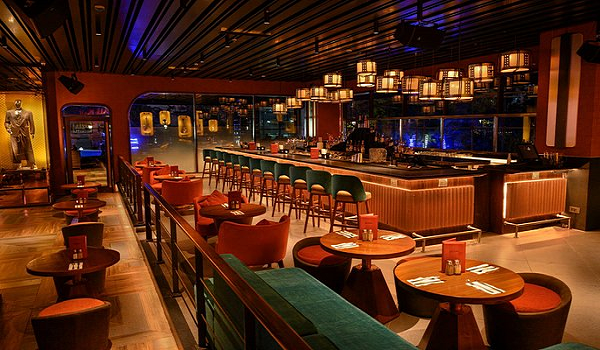Eaton Park @ The Prestige City Sarjapur
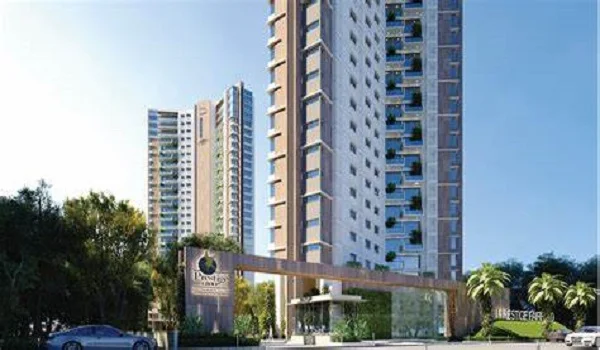
Eaton Park @ The Prestige City Sarjapur is an upcoming modern residential project by Prestige Group, located in Sarjapur Road, Bangalore, Karnataka 562125. The project sprawls over an area of 4.30 acres of land, and it hosts 1,2 and 3 BHK apartments. The project has a total of 701 units spread across 2B+G+26/27 floors in 16 towers. The flats are of a size ranging from 600 sq ft to 1500 sq ft. The starting price of the modern apartments will be 75 lakhs to 85 lakhs. The project is RERA-approved with the registration number PRM/KA/RERA/1251/308/PR/211008/004353. The project was launched in December 2023. The possession date was given in May 2029. The project is currently under construction, with Prestige Group working towards completing it by May 2029. As of July 7, 2025, Sales are active and are ongoing, with prices starting from ₹75 Lakh.
Eaton Park @ The Prestige City Sarjapur Location

Eaton Park @ The Prestige City Sarjapur address is Sarjapur Road, Yamare Village, Bangalore, Karnataka, 562125.
- Nearest Highway: Outer Ring Road: 5-10 km
- Railway Station: Carmelaram Railway Station:13 km
- Hospital: Hope Hospital: 1.4 km
- Airport: Kempegowda International Airport: About 50 km
- Metro: Nallur Halli Metro Station:20 km
- Notable Place: Market Square Mall: 5-7 km
- School: Harvest International School: 8.1 km
Eaton Park @ The Prestige City Sarjapur Master Plan

The Eaton Park @ The Prestige City Sarjapur Master Plan features a well-planned master plan designed to provide residents with a luxurious and comfortable lifestyle. The developed 4.30-acre site with a 26/27-floor ,16 towers housing 701 luxurious units of 1,2,3 BHK. The layout features tree-lined pathways and wide driveways, ensuring a serene and comfortable living environment.
Eaton Park @ The Prestige City Sarjapur Floor Plan



They offer luxurious floor plans of 1,2,3 bhk apartments. The 1bhk floor plan starts at a size range of 600 sq. ft. 2 bhk size range of 1100 sq. ft, and the 3 bhk size range of 1500 sq. ft. All apartments are designed for comfort with spacious rooms, balconies, and modern fittings. The layout ensures proper ventilation and natural light.
| Apartment Type | RERA approved size in sq. ft. |
| 1bhk | 600 sq ft, |
| 2bhk | 1100 sq ft |
| 3bhk | 1500 sq ft |
Eaton Park @ The Prestige City Sarjapur Price
| Configuration Type | Super Built Up Area Approx* | Price |
|---|---|---|
| 1bhk | 600 sq ft, | Rs. 75 lakhs.onwards |
| 2bhk | 1100 sq ft | Rs. 80 lakhs.onwards |
| 3bhk | 1500 sq ft | Rs. 85 lakhs.onwards |
Eaton Park @ The Prestige City Sarjapur Price offers apartments for sale starting from ₹ 75 lakhs to only, and it goes up to ₹ 85 lakhs. The 1BHK apartment price starts at Rs 75 lakhs, the 2 BHK apartment sale starts from Rs 80 lakhs, and the 3BHK apartment price starts at Rs 85 lakhs.It offers a rent price, which starts from a 1,2,,3 bhk rent range from Rs 32,000 to Rs 75,000 per month.
Eaton Park @ The Prestige City Sarjapur Amenities

Eaton Park @ The Prestige City Sarjapur offers a natural, central living experience across acres of greenery, peaceful, complemented by modern and recreational amenities. The project offers a top class of facilities like a terrace garden, pool, park, gazebo, natural pond, banquet hall, gym, clubhouse, and theatre. It also hosts a jogging track, cafe, meditation area, party lawn, spa, clinic, and reflexology park.
Eaton Park @ The Prestige City Sarjapur Gallery






Eaton Park @ The Prestige City Sarjapur Specifications
The apartment specifications in Eaton Park @ The Prestige City Sarjapur luxurious residential project featuring modern architecture and eco-friendly designs. The apartments are designed to provide ample space, natural light, and ventilation for a comfortable living experience.The electrical fittings include concealed conduit wiring and modular switches, reflecting the project's focus on luxury, comfort, and modern living .
Eaton Park @ The Prestige City Sarjapur Reviews

The Eaton Park Apartments reviews are one of the best residential developments with the highest positive review rating, 4.6 out of 5, as rated by top Real Estate experts. The Apartments received positive reviews from homebuyers for their prime location, connectivity, and modern amenities.
About Prestige Group

Prestige Group has over 39 years of experience in developing luxury residential and commercial projects. As of July 7 2025 he group has received numerous awards and accolades for its projects, including the FIABCI Award, CNBC Awaaz Real Estate Awards, and India Property Awards.
Prestige Group pre launch new project is Prestige Oakville
| Enquiry |
