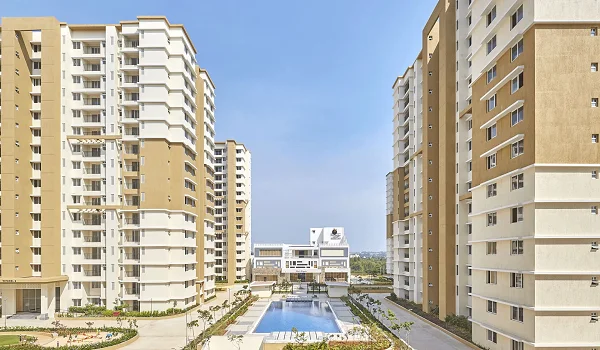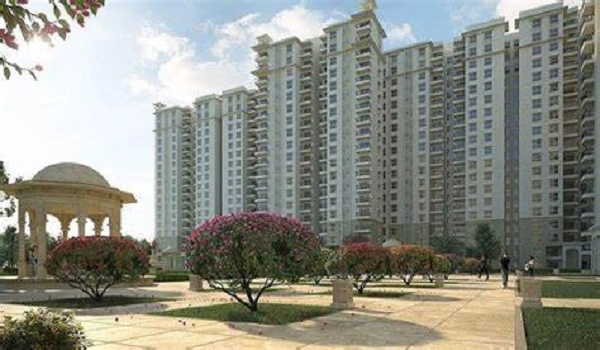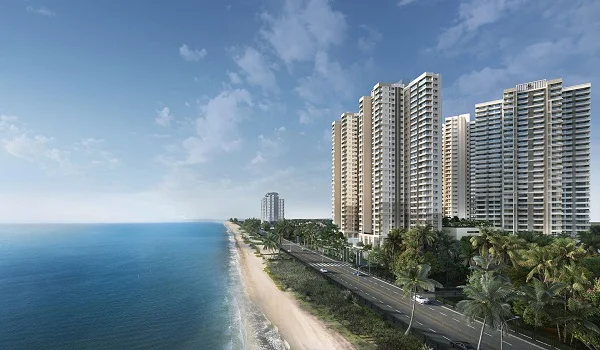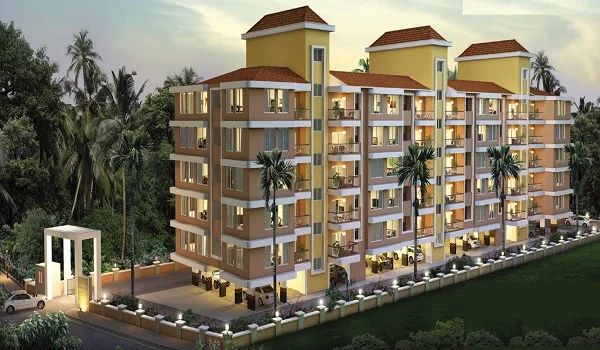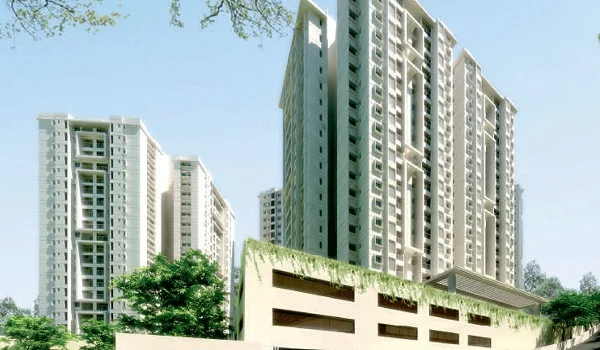Prestige Horizon Heights
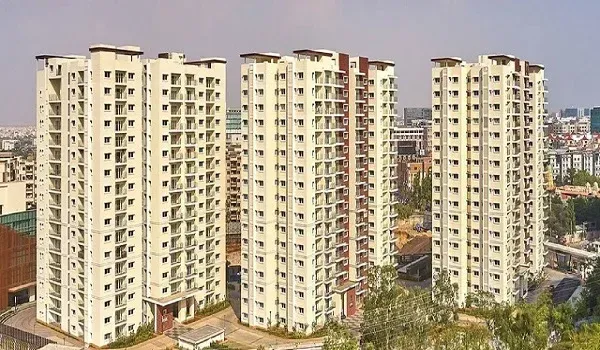
Prestige Horizon Heights is a residential apartment project by Prestige Group. It is located on Kasarvadavali Road in Mumbai. The project has two towers, each with a Ground plus 20 floors. There are 83 spacious flats in total. The apartments are available in 2 & 3 BHK options. The total size of the 2 BHK unit is around 1100 square feet, and the 3 BHK unit is around 1560 square feet. The starting Prestige Horizon Heights price for a 2 BHK is ₹88 Lakhs, and for a 3 BHK, it starts from ₹1.02 Crores. The expected possession date is March 30, 2026.
Prestige Horizon Heights Location

Prestige Horizon Heights is located in Thane West on Kasarvadavali Road, near Ghodbunder Road. This area has become a fast-growing residential zone due to its proximity to Mumbai, Thane City, and western suburbs. The upcoming Mumbai Metro Line 4 and 4A will have a station in Kasarvadavali, which is expected to open in December 2025. This will improve public transport and reduce travel time for daily commuters. The area is close to schools, hospitals, supermarkets, parks, and offices. Travel to business hubs like Powai, Borivali, and Airoli takes around 30 to 45 minutes by road. Kasarvadavali has shown nearly 11% growth in real estate prices recently, making it a good choice for investment.
Prestige Horizon Heights Master Plan

Prestige Horizon Heights' master plan is thoughtfully designed across approximately 1 acre of land. The project features two tall towers, each rising up to 20 floors and comprising a total of 83 premium apartments. The community layout emphasizes greenery, open space, and a serene environment for its residents.
Key amenities include:
- Swimming pools for adults and kids
- Clubhouse with indoor games
- Gym and yoga area
- Children’s play zone and skating area
- Amphitheatre and party hall
- Jogging track and landscaped gardens
- Step gardens and meditation pods
- 24/7 security with CCTV cameras and trained staff
This project is ideal for families, working professionals, and anyone looking for a peaceful yet well-connected living environment.
Prestige Horizon Heights Floor Plan


The Prestige Horizon Heights floor plan offers 2 & 3 BHK are, designed with space and comfort in mind. Each unit has a large living area, bedrooms with good lighting, a kitchen, bathrooms, & balconies.
- 2 BHK units are around 1100 square feet in size.
- 3 BHK units are around 1560 square feet in size.
The layout ensures privacy while keeping the home open and airy. The design is modern and practical for both small and large families.
Prestige Horizon Heights Price
| Apartment Type | Starting Price | Estimated Monthly Rent | Estimated Future Resale Value |
|---|---|---|---|
| 2 BHK | INR 88 Lakhs | INR 25,000 – INR 30,000 | INR 1.2 Cr – INR 1.4 Cr |
| 3 BHK | INR 1.02 Crores | INR 35,000 – INR 45,000 | INR 1.5 Cr – INR 1.8 Cr |
The current prices are:
- 2 BHK apartment units: Starting from INR 88 Lakhs
- 3 BHK apartment units: Starting from INR 1.02 Crores
Estimated rental returns:
- 2 BHK: INR 25,000 to INR 30,000/ month
- 3 BHK: INR 35,000 to INR 45,000/ month
Estimated resale value in the future:
- 2 BHK: INR 1.2 Crores to INR 1.4 Crores
- 3 BHK: INR 1.5 Crores to INR 1.8 Crores
These prices may change depending on the market and project development progress.
Prestige Horizon Heights Amenities

Prestige Horizon Heights Gallery






Prestige Horizon Heights Specifications
Prestige Horizon Heights Reviews

Prestige Horizon Heights has received positive feedback for its planning, good location, and amenities. The Prestige Group has a strong reputation for quality and timely delivery. Buyers trust the brand, especially now that the group is growing in the Mumbai market. People also appreciate the project's closeness to the future metro station, which will improve travel in this area.
The brochure of Prestige Horizon Heights includes detailed plans of the apartments, master layout, list of amenities, floor area details, project highlights, and builder information. Interested buyers can get the brochure by contacting the builder directly or visiting the official sales office.
The Kasarvadavali area has become one of Thane’s top-performing real estate zones. New metro lines and highway connections are boosting real estate prices. Mumbai’s suburban housing market is seeing strong sales, and Kasarvadavali is a key part of this growth. With new infrastructure and rising demand, the area is becoming more popular among home buyers and investors.
| Enquiry |

