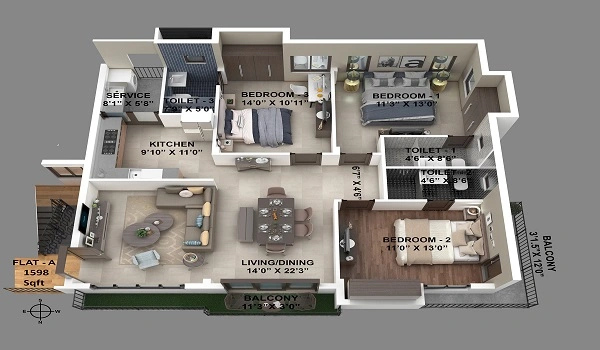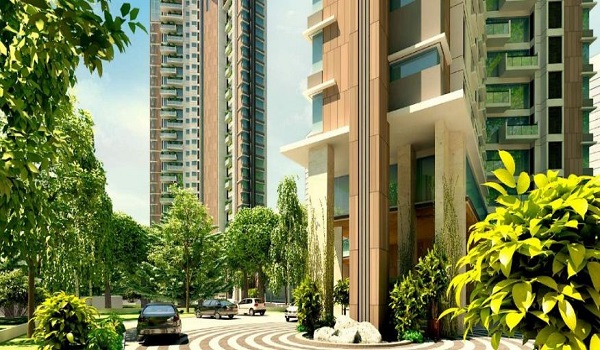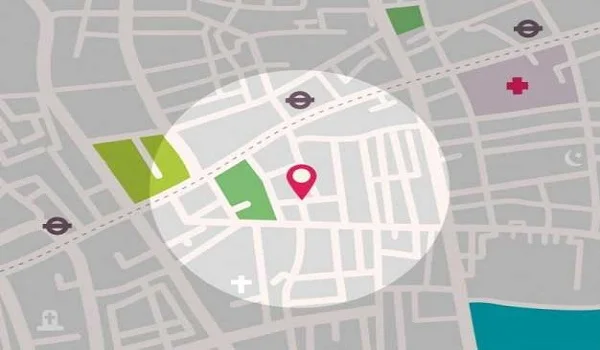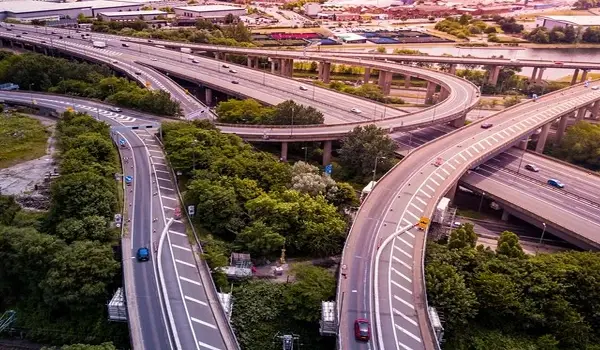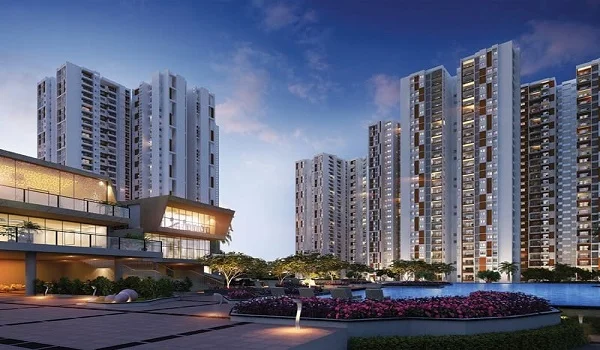Prestige Park Grove
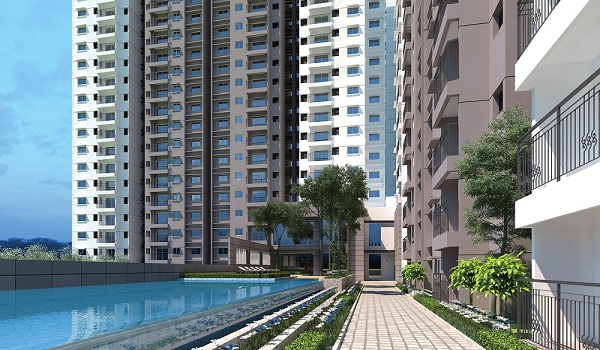
Prestige Park Grove is a modern township located in Whitefield, Seegehalli, East Bengaluru. This prelaunch project by Prestige Group is spread across 72 acres and includes 3627 apartments and 111 luxurious villas. The apartments offer 1, 2, 3, & 4 BHK units, while the villas feature spacious 4 BHK duplex layouts. With state-of-the-art amenities and beautiful landscapes, the project is designed for a premium lifestyle. It is RERA-approved with the registration number PR/100823/006141. The expected completion date is 2027.
Prestige Park Grove Location

Prestige Park Grove is located in Whitefield, Seegehalli, on Chikka Banahalli Road near Station Road, East Bengaluru. This area is well-connected to IT hubs, educational institutions, hospitals, and malls. Its prime location ensures easy access to major parts of Bengaluru while maintaining a serene environment. The pin code for the project is 560067.
Prestige Park Grove Master Plan

The master plan of Prestige Park Grove is thoughtfully designed over 72 acres. It includes two segments: The Residences (apartments) and The Willows (villas). The community features lush green landscapes, wide internal roads, and open spaces. Key amenities include a clubhouse, swimming pool, gym, jogging tracks, kids' play areas, and sports courts. The design ensures both privacy and community living for residents.
Prestige Park Grove Floor Plan




- 1 BHK: 600–625 sq ft
- 2 BHK Compact: 900–950 sq ft
- 2 BHK Standard: 1050–1100 sq ft
- 3 BHK Compact: 1400–1500 sq ft
- 3 BHK + 3T: 1650–1800 sq ft
- 3.5 BHK: 2200 sq ft
- 4 BHK: 2500 sq ft
- 4 BHK Luxury: 3500 sq ft
- 4 BHK Duplex Villas: 2800–3500 sq ft
The Prestige Park Grove Floor plan offers 1, 2, 3, 3.5, & 4 BHK apartments and 4 BHK duplex villas. These floor plans cater to various family sizes.
Prestige Park Grove Price
| Configuration Type | Super Built Up Area Approx* | Price |
|---|---|---|
| 1 BHK | 620 Sq. Ft. | ₹65 lakhs onwards |
| 2 BHK Compact | 669 to 784 sq. ft. | ₹95 lakhs onwards |
| 2 BHK Standard | 1,018 to 1,672 sq. ft. | ₹1.1 crore onwards |
| 3 BHK Compact | 1,407 and 2,388 sq. ft. | ₹1.4 crore onwards |
| 3 BHK + 3T | 1,407 and 2,388 sq. ft. | ₹1.65 crore onwards |
| 3.5 BHK | 1,407 and 2,388 sq. ft. | ₹2.15 crore onwards |
| 4 BHK | 1,407 and 2,388 sq. ft. | ₹2.55 crore onwards |
| 4 BHK Luxury | 1,407 and 2,388 sq. ft. | ₹3.4 crore onwards |
| 4 BHK Duplex Villas | 2800–3500 sq ft | ₹5.5 crore to ₹7 crore onwards |
- 1 BHK: ₹65 lakhs onwards
- 2 BHK Compact: ₹95 lakhs onwards
- 2 BHK Standard: ₹1.1 crore onwards
- 3 BHK Compact: ₹1.4 crore onwards
- 3 BHK + 3T: ₹1.65 crore onwards
- 3.5 BHK: ₹2.15 crore onwards
- 4 BHK: ₹2.55 crore onwards
- 4 BHK Luxury: ₹3.4 crore onwards
- 4 BHK Duplex Villas: ₹5.5 crore to ₹7 crore onwards
The pricing reflects the premium quality and location benefits of the project.
Prestige Park Grove Gallery






About Prestige Group

Prestige Group is one of the most successful real estate developers in India. Its headquarters are in Bangalore. Established in 1986 by a group of enthusiastic people under the direction of Razack Sattar, the company has a varied portfolio spanning multiple market sectors, such as retail, hotel, entertainment, commercial, and residential.
The brochure for Prestige Park Grove provides detailed information about the project, including the master plan, floor plans, amenities, and specifications. It also highlights the builder’s reputation and commitment to quality. Interested buyers can request the brochure to get a comprehensive overview of the project.
Prestige Park Grove is a promising township with modern homes, excellent connectivity, and top-notch amenities. Its thoughtfully designed spaces offer a perfect balance of luxury and comfort, making it an ideal investment in East Bengaluru.
Prestige Group prelaunch apartment is Prestige Oakville.
| Enquiry |
