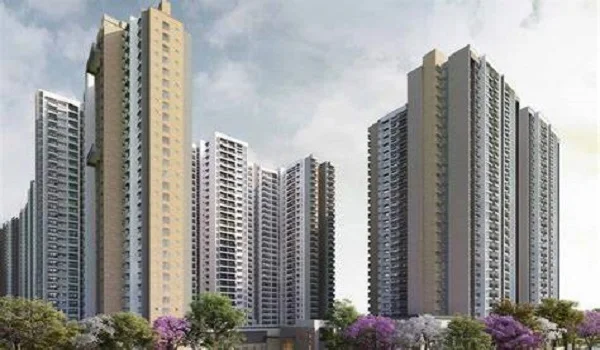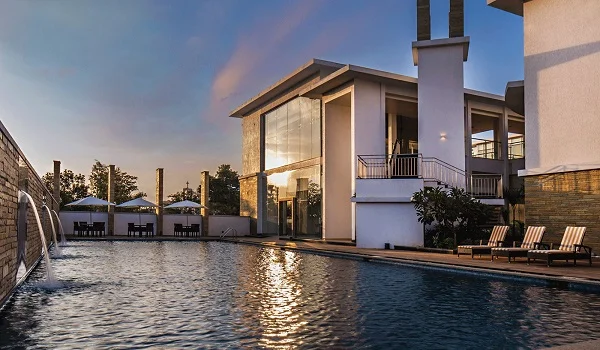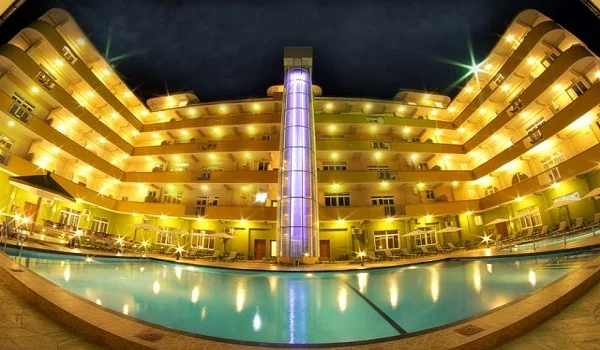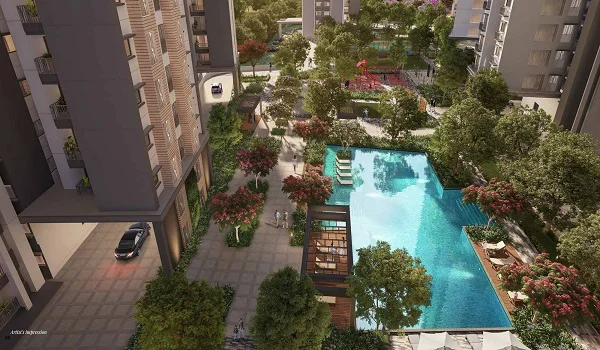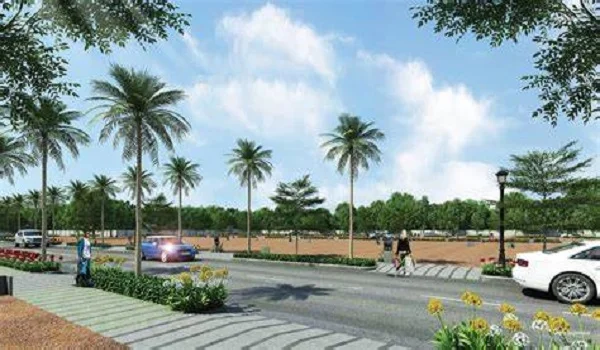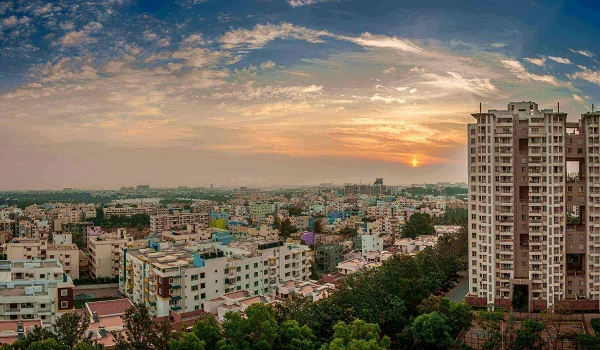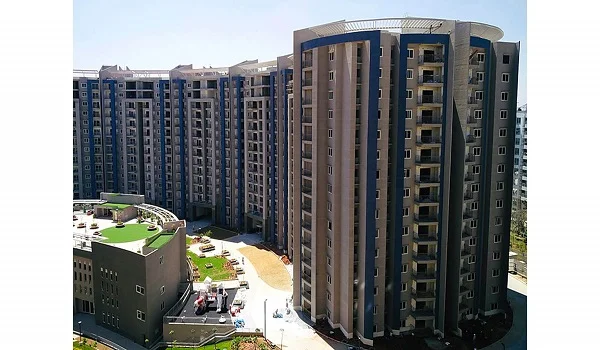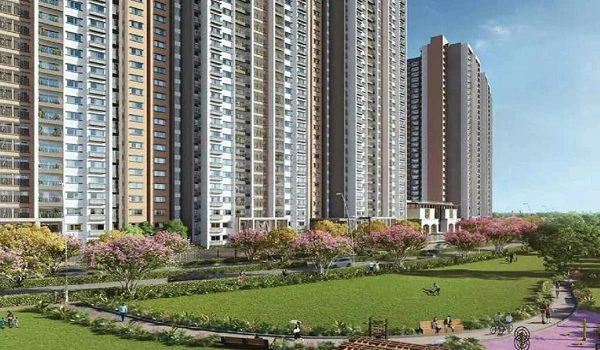Mulberry at The Prestige City
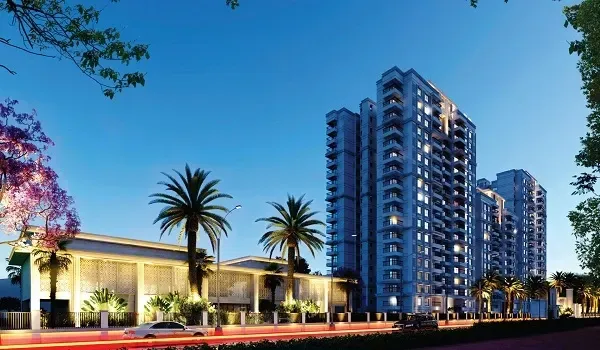
Mulberry at The Prestige City is a new high-rise apartment phase in The Prestige City, located at Siddharth Vihar, Indirapuram Extension, Ghaziabad, Uttar Pradesh. This project is being developed by the Prestige Group, one of India’s top real estate companies. Mulberry is part of a larger township spread over 60 to 62.5 acres along the Delhi-Meerut Expressway (NH-24).
It offers luxurious living with smartly planned 2, 3, & 4 BHK apartments. It also features duplex and penthouse units. The total number of apartments in Mulberry is around 1719, while the combined Prestige City (including Oakwood) offers between 3421 to 4000 units. The towers in this project are tall, ranging from Ground + 41 floors up to Ground + 50 floors. Each floor usually has 4 apartments.
The project was launched in April–May 2025, and the expected possession date is November 2029. Mulberry is registered under RERA with ID: UPRERAPRJ470993. This project offers direct entry from NH-24, making travel easy and fast.
Mulberry at The Prestige City Location

Mulberry at The Prestige City is in Siddharth Vihar, which is part of the Indirapuram Extension in Ghaziabad. It is located on NH-24 (Delhi-Meerut Expressway), offering excellent road connectivity to both Delhi and Noida. The project is close to Noida Sector 62 and Sector 63, which are major job hubs. The Electronic City Metro Station (Blue Line) is nearby, making metro travel to other parts of Delhi and Noida simple and fast. NH-24 is a well-developed stretch with flyovers and service roads, allowing smooth traffic flow.
The area is becoming a top choice for homebuyers and investors due to fast-growing infrastructure and better livability. According to recent reports, Siddharth Vihar is seeing a steady rise in real estate demand due to its location advantages and proposed new schools, hospitals, and malls.
Mulberry at The Prestige City Master Plan

The Prestige City’s master plan covers over 60 to 62.5 acres of land. Mulberry at The Prestige City is one of the major residential phases within this layout. The entire township includes up to 23 high-rise towers, modern amenities, landscaped gardens, and open spaces. More than 75% of the total area is kept open and green, providing a fresh and healthy environment for residents.
- Clubhouse with indoor games
- Swimming pool and kids’ pool
- Gym and fitness zone
- Jogging track and cycle path
- Indoor badminton and squash courts
- Yoga and meditation deck
- Multipurpose hall and party area
- Children’s play zones
- Senior citizen sitting zones
- Convenience store within the complex
- 24/7 security with CCTV
- Power backup for common areas and lifts
- High-speed elevators in all towers
Mulberry at The Prestige City Floor Plan



The Mulberry at The Prestige City floor plan offers 2, 3, & 4 BHK options along with duplexes and penthouses for buyers looking for premium homes. Each apartment is planned to ensure good light, ventilation, and space usage. There are,
Here are the approximate sizes of units:- 2 BHK – around 1301 sq. ft.
- 3 BHK – ranges between 1681 sq. ft. to 2262 sq. ft.
- 4 BHK – ranges between 2490 sq. ft. to 2910 sq. ft.
- Duplexes / Penthouses – up to 6026 sq. ft.
These spacious layouts suit different family needs, from compact families to large joint families who need extra rooms and space.
Mulberry at The Prestige City Price
| Configuration | Price Range (INR) | Estimated Rent/Month (INR) |
|---|---|---|
| 2 BHK | ₹1.25 Cr – ₹1.35 Cr | ₹28,000 – ₹35,000 |
| 3 BHK | ₹1.65 Cr – ₹2.10 Cr | ₹40,000 – ₹55,000 |
| 4 BHK | ₹2.35 Cr – ₹2.80 Cr | ₹60,000 – ₹75,000 |
The starting price for Mulberry at The Prestige City for sale apartments is INR 1.25 crores. It is competitive for the Siddharth Vihar region, considering the luxury features and location.
Here are estimated price ranges:- 2 BHK – from ₹1.25 Cr to ₹1.35 Cr
- 3 BHK – from ₹1.65 Cr to ₹2.10 Cr
- 4 BHK – from ₹2.35 Cr to ₹2.80 Cr
- Duplex/Penthouses – up to ₹5.50 Cr to ₹6.50 Cr
- 2 BHK – ₹28,000 to ₹35,000
- 3 BHK – ₹40,000 to ₹55,000
- 4 BHK – ₹60,000 to ₹75,000
- Appreciation expected to be 20% to 30% over the launch price
- Likely resale value of 2 BHK – ₹1.5 Cr and above
- Likely resale value of 3 BHK – ₹1.9 Cr and above
Mulberry at The Prestige City Amenities

The Prestige City’s master plan covers over 60 to 62.5 acres of land. Mulberry at The Prestige City is one of the major residential phases within this layout. The entire township includes up to 23 high-rise towers, modern amenities, landscaped gardens, and open spaces. More than 75% of the total area is kept open and green, providing a fresh and healthy environment for residents.
Major amenities at Mulberry include:- Clubhouse with indoor games
- Swimming pool and kids’ pool
- Gym and fitness zone
- Jogging track and cycle path
- Indoor badminton and squash courts
- Yoga and meditation deck
- Multipurpose hall and party area
- Children’s play zones
- Senior citizen sitting zones
- Convenience store within the complex
- 24/7 security with CCTV
- Power backup for common areas and lifts
- High-speed elevators in all towers
Mulberry at The Prestige City Gallery






Mulberry at The Prestige City Specifications
Mulberry at The Prestige City Reviews

Mulberry at The Prestige City has already gained attention and a 4.1 rating on Google from buyers due to its prime location, large apartment sizes, and impressive township features. Buyers have appreciated the design, green spaces, and builder’s reputation.
Prestige Group is known for delivering on time and maintaining high-quality standards. Investors believe that this project offers long-term value because of the upcoming developments in Siddharth Vihar and the direct connectivity to Delhi and Noida.
BrochureThe brochure for Mulberry at The Prestige City contains detailed floor plans, layout maps, tower positions, unit sizes, photos, design concepts, and a complete list of amenities. It also highlights the builder's past projects, location benefits, & investment value. Buyers can request the brochure online from the developer's official website or through authorised sales partners.
ConclusionMulberry at The Prestige City is a luxury residential option in Ghaziabad with top-class amenities & modern apartments. With its excellent location on NH-24, proximity to metro stations, and future-ready infrastructure, it offers a complete lifestyle.
| Enquiry |

