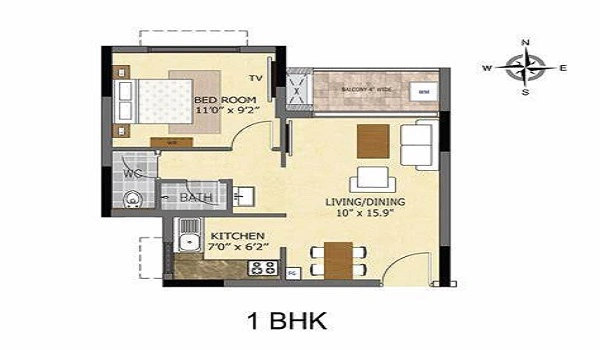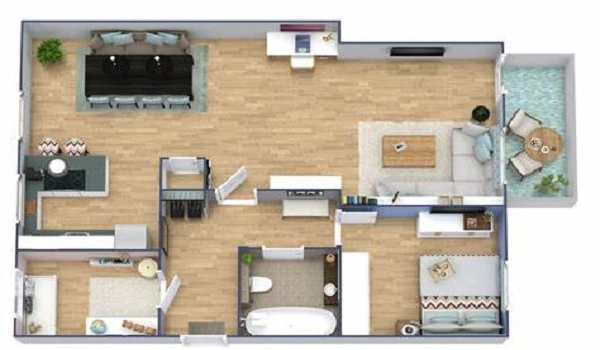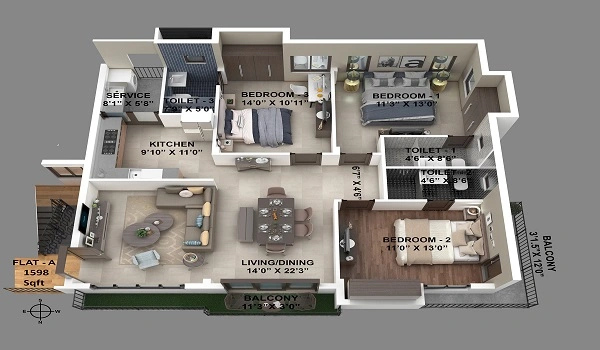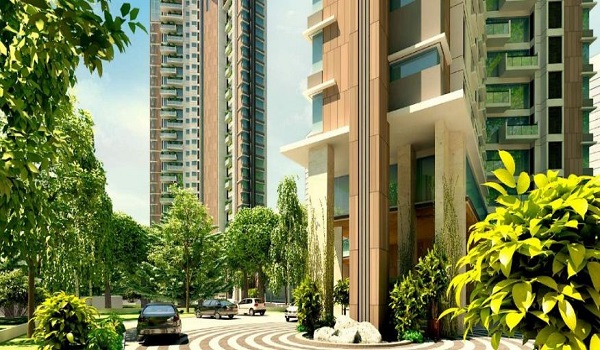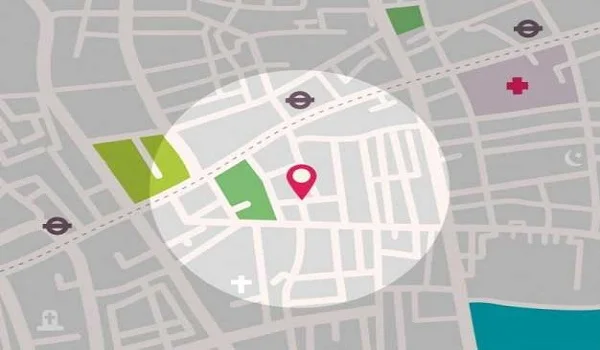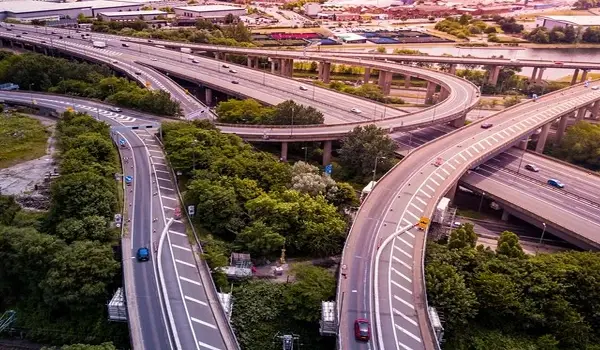Bellanza @ The Prestige City
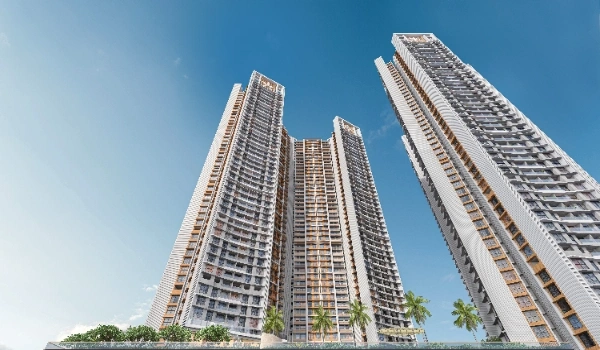
Bellanza @ The Prestige City is a new super-luxurious ready-to-move-in residential project located in Yogi Hills, Mumbai. It is a part of the flagship township project of Prestige City. The starting date of this phase has not been revealed yet, but the move-in will start in June 2027. A total of 6.5 acres of land has been developed into 58-storey towers. This tower comprises a huge range of 2 & 3-BHK layouts. The starting sale price for these super luxurious apartments is Rs. 2.12 crores and goes up to Rs. 2.78 crores. Bellanza @ The Prestige City is an approved project by RERA, and the ID is P51800045339.
Location

The exact location of this Bellanza @ The Prestige City is Off, Agrawal Rd, Swapna Nagari, Yogi Hills, Mumbai - 400080. Yogi Hills in Mulund, Mumbai, is becoming one of the city’s most sought-after residential spots. It offers great connectivity through LBS Marg and the Eastern Express Highway, and the upcoming Metro Line 4 will make commuting even smoother. Mulund station is just a short 10-minute drive away.
Real estate in Yogi Hills is seeing steady growth, with rising demand for 2- and 3-BHK apartments. New premium projects like Forest Hills at The Prestige City are attracting buyers as prices near ₹23,000 per sq ft.
Master Plan

Bellanza @ The Prestige City master plan states that the project offers a huge range of premium apartments spanning over 6.5 acres of land. This project provides a premium lifestyle with beautiful city views and a landscaped garden. It features over 40 modern amenities, such as a clubhouse, fully-equipped gym, dedicated senior citizens’ area, infinity pool, community hall, and much more.
Floor Plan


The floor plan of Bellanza @ The Prestige City shows a premium development offering 3- and 4-BHK apartments across 58-storey towers. Apartment sizes range from 734 to 1,030 sqft, designed to suit various preferences. These apartments are truly Vaastu-compliant, spacious, and filled with natural light.
- 2 BHK: 734 - 762 sqft.
- 3 BHK: 815 - 1030 sqft
Price
The starting price for Bellanza @ The Prestige City is Rs. 2.12 crores, making it an attractive option. Prices increase depending on the apartment size and your chosen preferences.
| Configuration Type | Super Built Up Area Approx* | Price |
|---|---|---|
| 2 BHK | 734 - 762 sq.ft. | Rs. 2.12 crores. |
| 3 BHK | 815 - 1030 sq.ft. | Rs. 2.78 crores |
Bellanza @ The Prestige City rent starts at INR 45,000 for a basic 2BHK villa, and goes up to Rs. 75,000 according to your preference.
Reviews

Bellanza @ The Prestige City holds a Google rating of 4.4 out of 5. Residents praise its thoughtful layouts, quality construction, prime location, and a bunch of modern amenities that make daily life comfortable and easier. Yogi Hills in Mulund is a peaceful, green neighbourhood with well-built apartments and modern facilities. Property values are steadily increasing, particularly for 2- and 3-BHK flats with attractive views, while improved roads and transport links are boosting their popularity among homebuyers.
Brochure
Bellanza @ The Prestige City brochure offers a clear and welcoming view of the project. It includes all key details — from the master plan and floor layouts to pricing and beautiful home images. You can easily download it from the project’s official website. This brochure contains a helpful guide for buyers and investors, giving them a better understanding of the project and helping them make confident, informed decisions.
Prestige Group Prelaunch Project is Prestige Oakville
| Enquiry |

