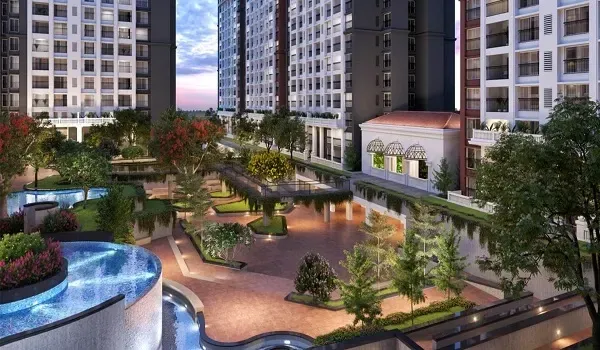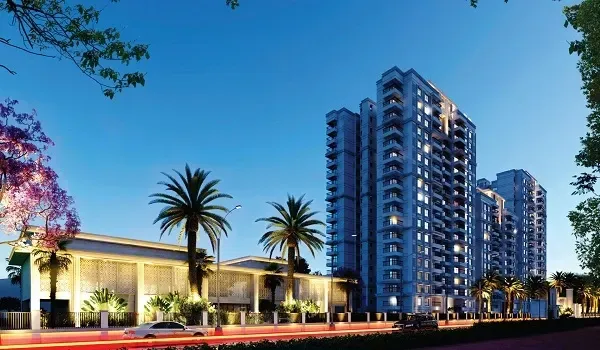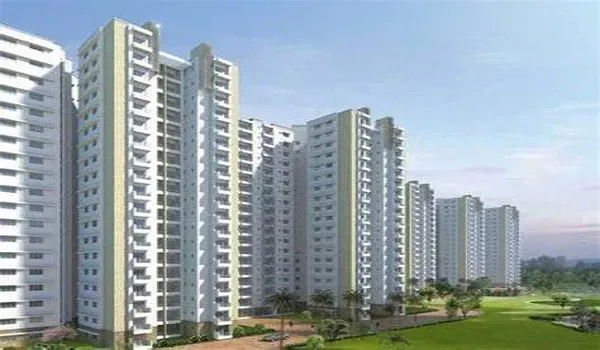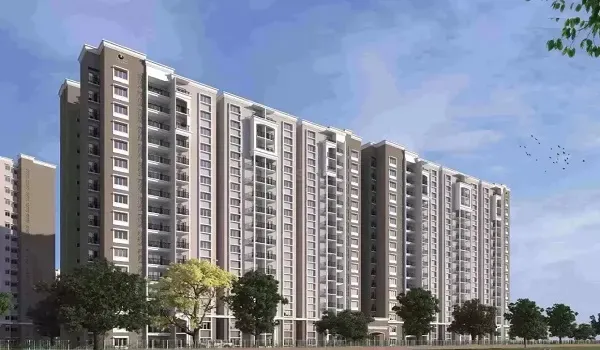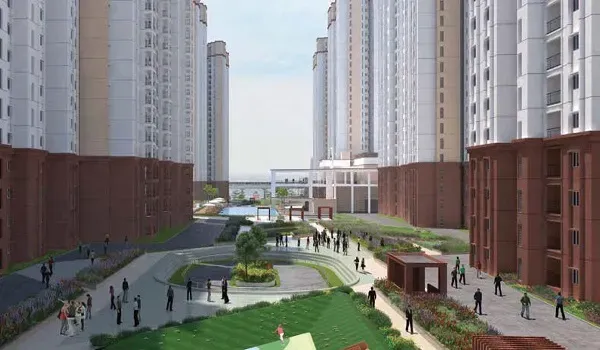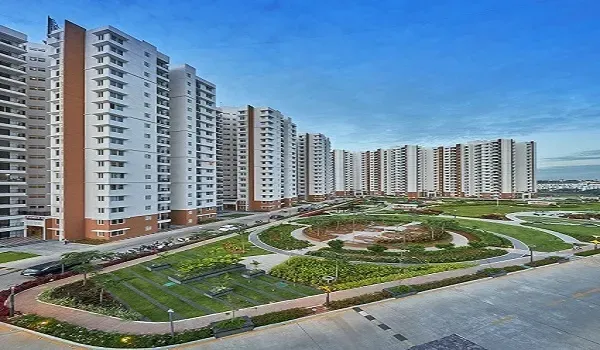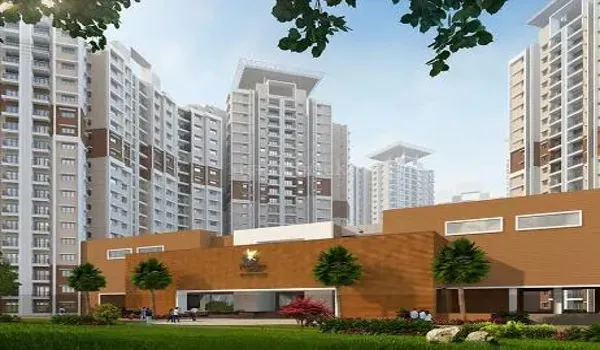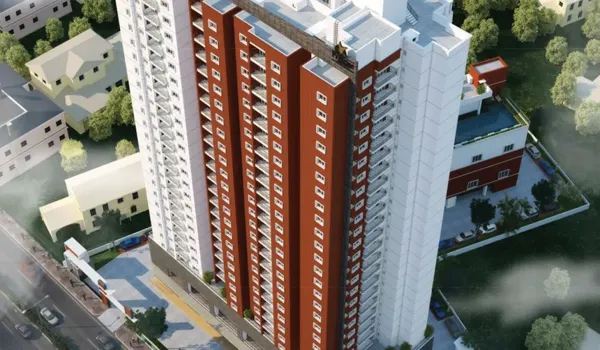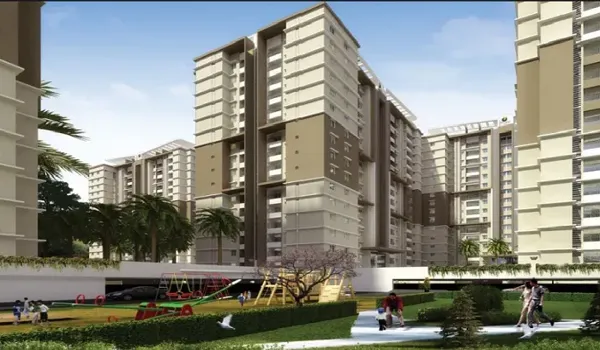Prestige Dew Drops
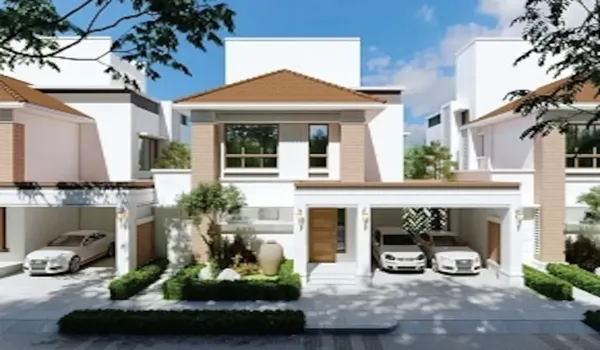
Prestige Spring Heights is a new premium residential apartment project by Prestige Group. It is located in Budvel, Rajendra Nagar, in South Hyderabad. The project is spread across 10.6 acres of land and offers modern living in the lap of nature. Prestige Spring Heights mainly offers 3 and 4 BHK apartments in high-rise towers.
It features 80% open space, offering greenery, natural light, and ventilation. The apartment sizes range from 1571 sq. ft. to 3233 sq. ft., depending on the configuration. There are around 1556 to 1656 apartments planned in this project.
Each tower is expected to have G+34, G+35, or even G+41 floors, depending on the final layout. The project is right next to Outer Ring Road (ORR), making travel to other parts of Hyderabad easier. Prestige Spring Heights is ideal for families looking for comfort, a good location, modern design, and natural surroundings.
Prestige Dew Drops Location

Prestige Spring Heights is located in Budvel, Rajendra Nagar, South Hyderabad. This location is close to the Outer Ring Road (ORR), which offers quick travel to key locations like Gachibowli, the Financial District, and HITEC City. These areas are between 16 km and 27 km from the project. The Rajiv Gandhi International Airport is around 18 to 25 km away. The site is also close to Himayat Sagar Lake, giving scenic and calm views.
The project has access to social infrastructure such as Solitaire Global School, Olive Hospitals, and Mantra Mall, all within a short drive.
Budvel is becoming a fast-growing real estate location due to new developments and the upcoming metro connectivity planned under Phase 2 of the Hyderabad Metro. This has increased property demand and appreciation in the region.
Prestige Dew Drops Master Plan

Prestige Spring Heights covers 10.6 acres of land with approximately 80% of the area left open for landscaping, gardens, and pathways. The community will consist of 4 towers that are expected to have G+34 to G+41 floors. The master plan includes wide internal roads, landscaped parks, senior citizen zones, kids' play areas, and jogging tracks.
- Swimming pool with kids' pool
- Clubhouse with gym, spa, and indoor games
- Multi-purpose hall
- Yoga and meditation area
- Outdoor sports courts like tennis and basketball
- Amphitheatre
- Mini theatre
- 24/7 security and power backup
- Basement parking and visitor parking
Prestige Dew Drops Floor Plan


Prestige Spring Heights floor plan offers mainly 3 and 4 BHK apartments. A few sources also mention 1, 2, and 2.5 BHK options, but these are limited. The project focuses on large family-sized homes with smart interiors and modern design. Every flat is designed with large balconies and good cross ventilation.
- 1571 sq. ft.
- 1700 sq. ft.
- 1805 sq. ft.
- 1967 sq. ft.
- 2083 sq. ft.
- 2429 sq. ft.
- 2651 sq. ft.
- 2800 sq. ft.
- 3051 sq. ft.
- 3233 sq. ft.
Prestige Dew Drops Price
| Apartment Type | Price Range (INR) | Remarks |
|---|---|---|
| 3 BHK | ₹1.30 Cr – ₹1.41 Cr | Higher for premium units |
| 4 BHK | ₹2.16 Cr – ₹2.52 Cr | Larger homes: ₹2.9 Cr – ₹3.1 Cr |
Prestige Dew Drops Amenities

Prestige Spring Heights covers 10.6 acres of land with approximately 80% of the area left open for landscaping, gardens, and pathways. The community will consist of 4 towers that are expected to have G+34 to G+41 floors. The master plan includes wide internal roads, landscaped parks, senior citizen zones, kids' play areas, and jogging tracks.
- Swimming pool with kids' pool
- Clubhouse with gym, spa, and indoor games
- Multi-purpose hall
- Yoga and meditation area
- Outdoor sports courts like tennis and basketball
- Amphitheatre
- Mini theatre
- 24/7 security and power backup
- Basement parking and visitor parking
Prestige Dew Drops Gallery






Prestige Dew Drops Specifications
Prestige Dew Drops Reviews

Prestige Spring Heights has received positive feedback for its location, layout, and spacious units. Buyers have praised the open space, the scenic environment near Himayat Sagar, and the trusted name of the Prestige Group. The connectivity to the airport and IT corridors adds to its value.
The upcoming metro plans and road upgrades are also attracting investors and families. Some concerns raised include traffic on ORR during peak hours and the pricing being slightly on the higher side compared to nearby projects, but the brand value and facilities balance this out.
The official brochure of Prestige Spring Heights for sale includes the master plan, floor plans, tower layouts, photos, amenities, and other specifications. It gives a complete view of the project with details on carpet area, fittings, and features. Interested buyers can download the Prestige Spring Heights brochure in PDF format from the official Prestige Group website or get it from the project’s sales team.
Budvel & Rajendra Nagar are gaining attention due to their proximity to major infrastructure developments. The Telangana government has announced new town planning zones and upgraded roadworks in this belt, which has led to a rise in investor interest. With Metro Phase 2 and better connectivity to the Financial District, this location is turning into a promising residential hub for the next few years.
| Enquiry |

