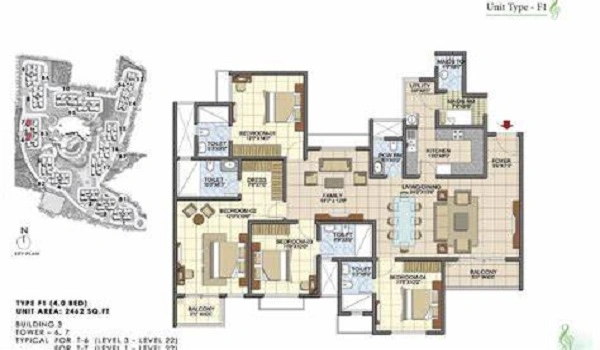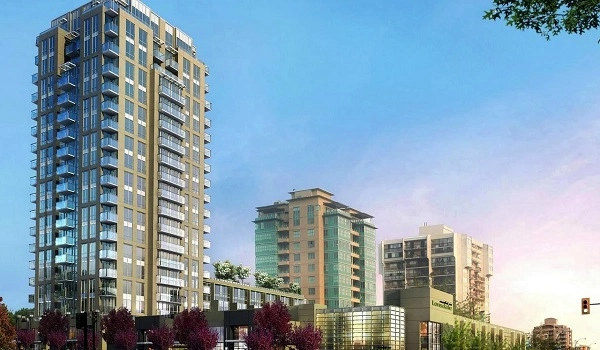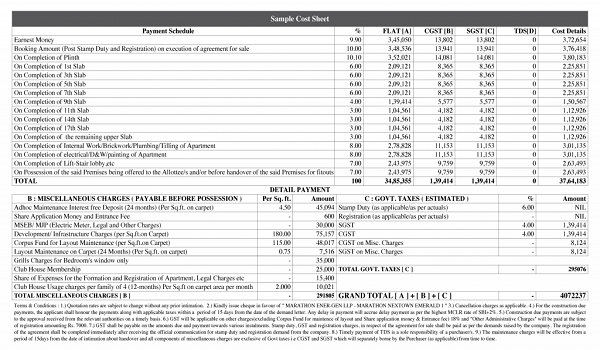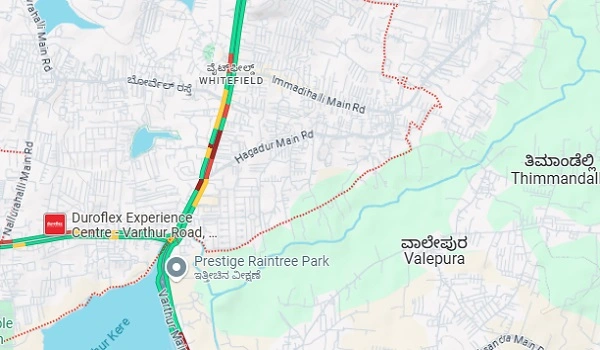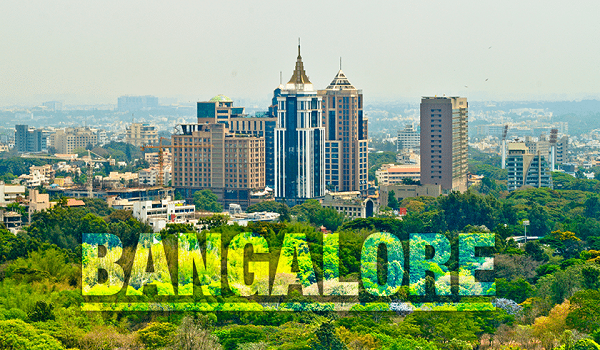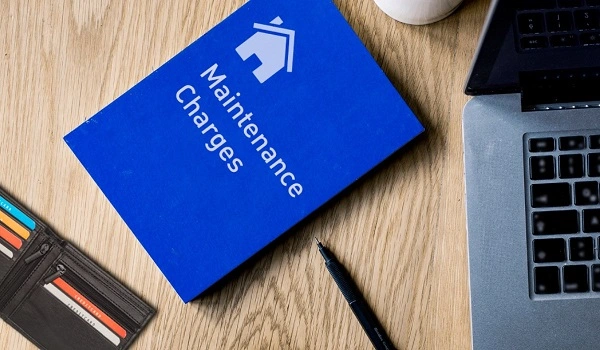Prestige Gardenia Estates
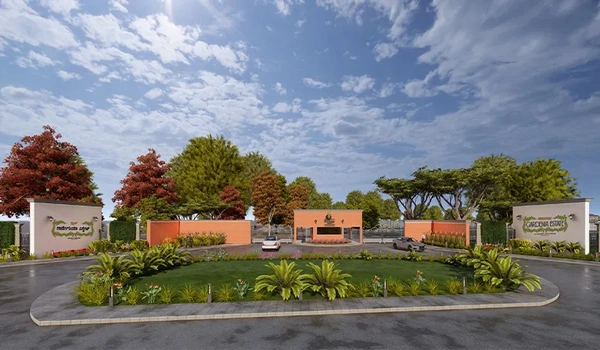
Prestige Gardenia Estates is a new-age pre-launch plotted development project located in Devanahalli, Bangalore. Spanning over a total of 47 acres of site, this project offers 500 residential plots with a total of 516 planned units. This new plotted development is available in various size ranges between 1500 to 4000 sqft. The average sizes include 30x50, 40x50, and 50x80 feet. Prestige Gardenia Estates is now under the pre-launch stage, and estimated possession will start from 2027 or 2028. This project is approved under the RERA, and the ID is PRM/KA/RERA/1250/303/PR/200525/007761.
Location

The exact location of the Prestige Gardenia Estates is Devanahally, Bangalore, Karnataka 562164. Devanahalli is around 35 km northeast of Bangalore and is well connected by NH-44 and SH-104. It is just a few minutes away from Kempegowda International Airport, making travel easy for residents. The Satellite Town Ring Road project and the suburban rail are set to make travelling even easier. Devanahalli’s real estate market is growing quickly, with property prices rising as more people look for affordable homes and modern gated communities in this well-connected area. Recently, the Karnataka Housing Board announced a large housing project here, and a new railway terminal is also being planned.
Master Plan

Prestige Gardenia Estates master plan shows a total of 47 acres of plotted development project, including 4.8 acres of green land comprising 9 parks and gardens. Besides this natural beauty, there are 60+ modern amenities, including a grand clubhouse, sports court, jogging trails, a fully equipped gym, a swimming pool and many more. The property is also 24*7 under surveillance.
Plot Plan



Prestige Gardenia Estates plot plan indicates that the project has a vast range of plot sizes ranging between 1500 - 4000 sqft. There is already a pre-boundary & utility point set in.
- 1500 sq. ft. (30x50)
- 2400 sq. ft. (40x60 or 60x40)
- 4000 sq. ft. (50x80)
Price
Prestige Gardenia Estates plot price range starts at a very affordable rate, and this is Rs. 1.2 crores. The price will go upwards as per the size and your preference.
| Super Built Up Area Approx* | Price |
|---|---|
| 1500 sq. ft. plot | INR 1.20 crores onwards |
| 2400 sq. ft. | INR 1.92 crores onwards |
| 4000 sq. ft. | INR 3.20 crores onwards |
Property prices in Devanahalli are expected to rise further as development progresses and demand grows. In the coming years, resale values could increase by up to 18%.
Reviews

Prestige Gardenia Estates plot has a Google rating of 4.2 out of 5. Investors love the location, connectivity of this development. Devanahalli is creating a fast-growing real estate market. People love the peaceful surroundings and easy connectivity to the major parts of the city. New roads, metro plans, and business hubs on the way, property demand is increasing, promising good resale and rental returns.
Brochure
The Prestige Gardenia Estates brochure gives you a clear and complete insight into the development. It includes everything from the master plan and floor layouts to pricing details and photos. You can easily get it from their website. It is a useful guide for buyers and investors to explore and understand the project better before deciding.
Prestige Group Prelaunch Project is Prestige Oakville
| Enquiry |


