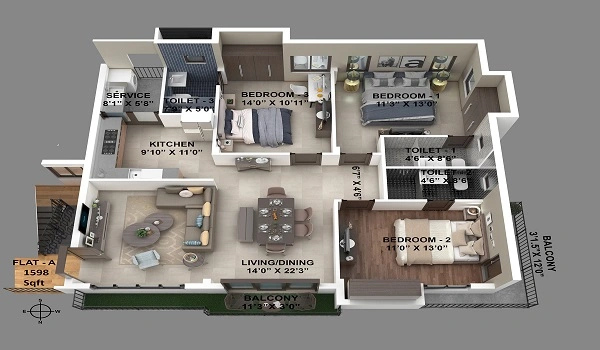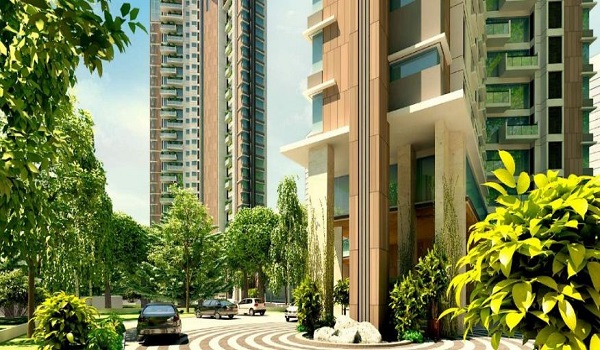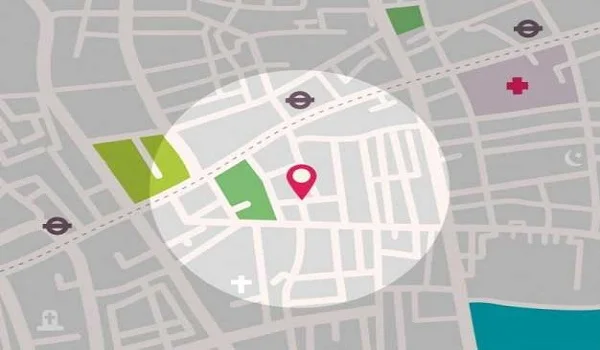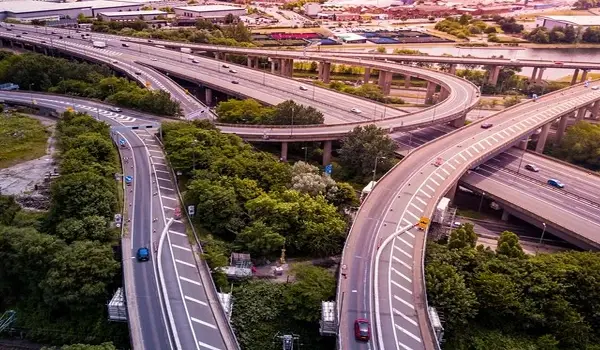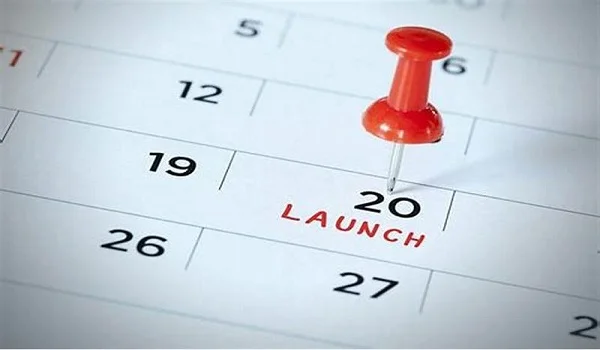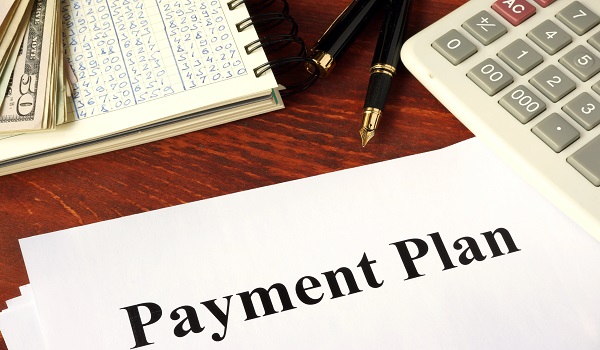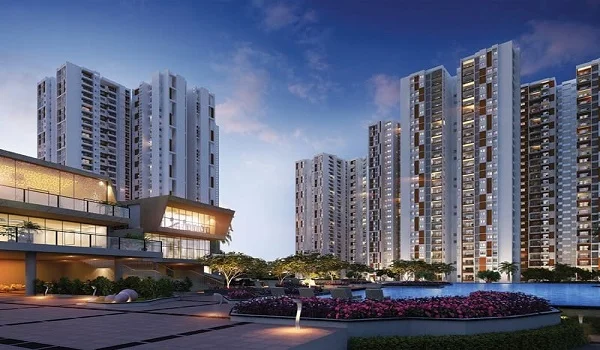Prestige Fontaine Bleau
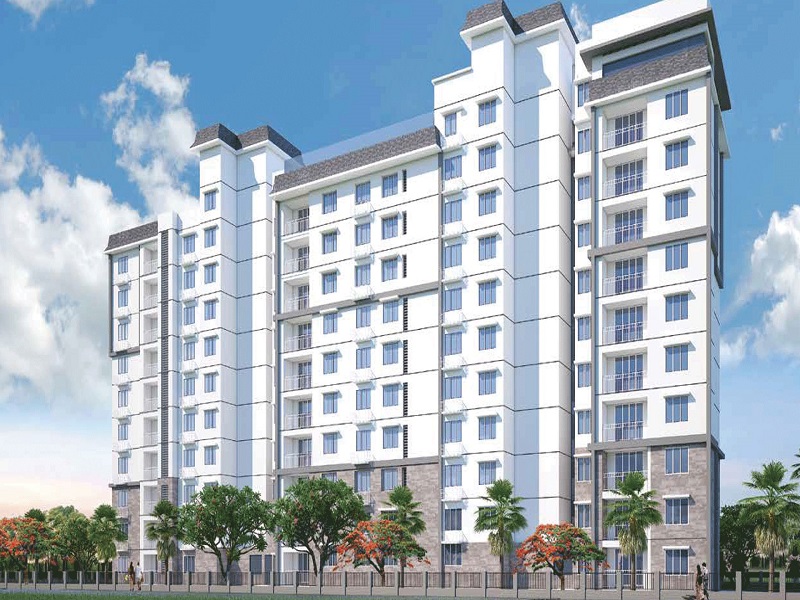
Prestige Fontaine Bleau is a ready-to-move apartment project located in Bangalore. The total project area is 1.05 acres. It has 60 well-designed units. The project offers 2 & 3-BHK apartments. The apartment sizes range from 1322 sq ft to 1603 sq ft, (which is about 122.82 sq m to 148.92 sq m). Prestige Fontaine Bleau was launched in November 2017, and possession started in December 2021. The property type is residential apartments. The price range is from 1.06 Crore to 1.29 Crore (all-inclusive, without registration charges). The RERA ID for the project is PRM/KA/RERA/1251/446/PR/171223/002017.
Highlights of Prestige Fontaine Bleau:
| Type | Apartment |
| Project Stage | Ready-to-move |
| Location | Whitefield, Bangalore |
| Builder | Prestige Group |
| Floor Plans | 2 & 3 BHK |
| Price | Rs. 1.06 Crore and Rs. 1.29 Crore. |
| Total Land Area | 1.05 Acres |
| Total Units | 60 Units |
| Size Range | 1322 sq ft to 1603 sq ft, |
| Total No. of Towers | On Request |
| RERA no. | PR/171223/002017 |
| Launch Date | November 2017 |
| Completion Date | December 2021 |
Prestige Fontaine Bleau Location

Prestige Fontaine Bleau is located in Whitefield, Bangalore. Whitefield is a major IT hub and residential area. The project has very good connectivity to important places. It is about 3 km from ITPL and about 4 km from EPIP Zone. The nearest metro station from Prestige Fontaine Bleau is about 2 km away. Major schools, hospitals, shopping malls, and tech parks are located within a 5 to 10-km range. The Kempegowda International Airport is about 40 km from the project.
Prestige Fontaine Bleau Master Plan

The total site area of the Prestige Fontaine Bleau master plan is 1.05 acres. There is one residential tower with a ground floor and four upper floors. The project is well-planned, with open spaces and greenery. Amenities include a swimming pool, gym, clubhouse, children's play area, indoor games, party hall, landscaped gardens, and 24/7 security. There is also a basement parking facility and a power backup system for common areas.
Prestige Fontaine Bleau Floor Plan


The apartments at Prestige Fontaine Bleau Floor Plan come in 2 & 3 BHK options. The 2 BHK units are spacious with well-ventilated rooms, balconies, and modern kitchens. The 3 BHK units offer a larger living area, more bedrooms, and extra space for bigger families. All homes are designed with good-quality tiles, fittings, and fixtures. The layouts are smart and give privacy along with maximum usage of space.
Prestige Fontaine Bleau Price
| Configuration Type | Super Built Up Area Approx* | Price |
|---|---|---|
| 2 BHK | 1322 sq ft to 1603 sq ft | Rs. 1.06 Crore to 1.29 Crore |
| 3 BHK | 1322 sq ft to 1603 sq ft | Rs. 1.06 Crore to 1.29 Crore |
The price range of apartments in Prestige Fontaine Bleau is between 1.06 Crore and 1.29 Crore. This price includes basic costs but excludes registration charges. The cost depends on the size and floor location of the apartment. 2 BHK homes are on the lower end of the price range, while 3 BHK homes are priced higher. Compared to the location and facilities offered, the prices are competitive for buyers looking in Whitefield.
Prestige Fontaine Bleau Gallery






Prestige Fontaine Bleau Reviews

Prestige Fontaine Bleau has received good reviews for its quality of construction and design. Residents are happy with the peaceful environment and the project’s location. The size of the apartments is appreciated because they are bigger than usual city apartments. The amenities are well-maintained, and the security is strong. Some people mention that traffic outside Whitefield can be heavy during peak hours, but inside the project, the living experience is calm and pleasant.
The brochure of Prestige Fontaine Bleau provides detailed information about the project layout, amenities, floor plans, and pricing. It shows images of the completed apartments, common areas, and facilities. It also includes all technical details, payment plans, and RERA information. Interested buyers can download the brochure from the official Prestige Group website or visit the site office for a copy.
Prestige Group Prelaunch Project is Prestige Oakville
| Enquiry |
