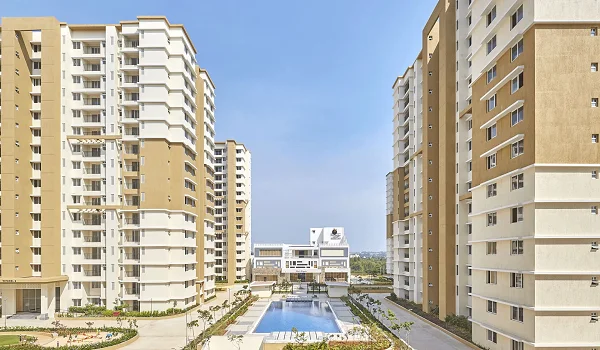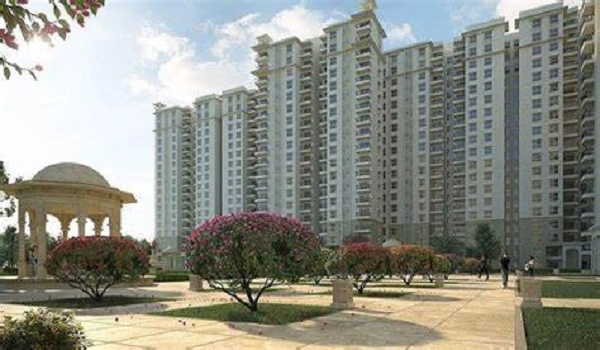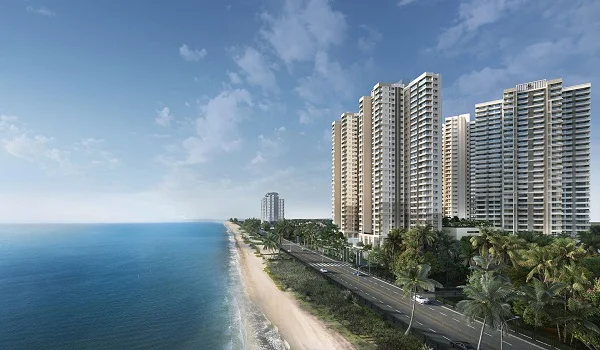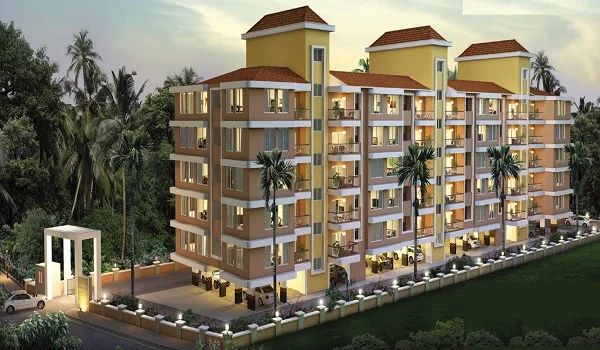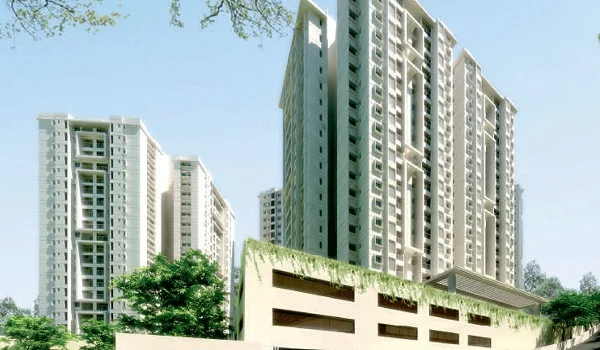Veranda Bay @ Prestige Sea Scapes
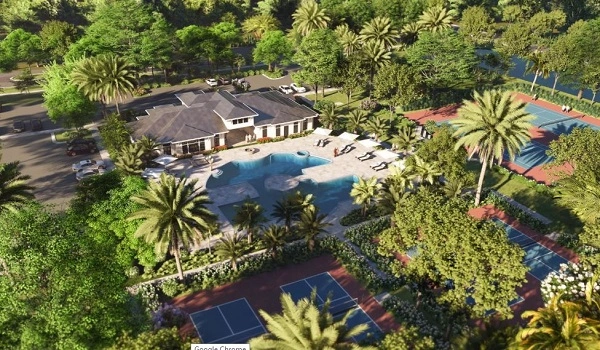
Veranda Bay @ Prestige Sea Scapes is a new luxury apartment project by the well-known Prestige Group. It is located in Zuari Nagar, Sancoale, Goa, and is part of the larger Prestige Sea Scapes development. This project offers 2, 3, & 4 BHK apartments, ideal for families who want to enjoy sea views and peaceful living.
Veranda Bay is in its pre-launch or new launch stage and is expected to launch officially in 2025. The expected possession timeline for the project is from December 2028 to December 2029. Some sources may mention earlier delivery dates, but most updates suggest 2028 or later as the likely handover period.
The project offers various apartment sizes. The 2 BHK units are around 820 square feet, 3 BHK units are around 1150 square feet, and 4 BHK units are about 1650 square feet in super built-up area.
The starting price is expected to be around ₹6500 per square foot. This means the price of a 2 BHK apartment starts from ₹1.5 to ₹1.6 Crores, a 3 BHK starts from ₹2.0 to ₹2.5 Crores, and a 4 BHK ranges from ₹2.6 to ₹3.0 Crores. Veranda Bay is designed to offer premium features, good design, and beautiful surroundings.
Veranda Bay @ Prestige Sea Scapes Location

Veranda Bay is located in Zuari Nagar, Sancoale, South Goa. It is near the Zuari River and offers scenic sea views. The project is well connected to important parts of Goa. It is only about 5 to 6 kilometres from Goa International Airport (Dabolim Airport), making travel easy.
The nearby railway station is Vasco-da-Gama, around 7 to 8 kilometres away. Verna Industrial Estate is about 10 kilometres from the project. Panaji, the capital city of Goa, is around 25 kilometres away. Schools, hospitals, and supermarkets are available within a 10 to 15-minute drive.
The latest news shows that real estate in Zuari Nagar and Sancoale is growing because of better roads and airport connectivity. Many developers are launching luxury projects in this area due to its natural beauty and location close to the airport
Veranda Bay @ Prestige Sea Scapes Master Plan

The master plan of Veranda Bay @ Prestige Sea Scapes will include multiple towers built over a large land parcel. The entire Prestige Sea Scapes development covers many acres, and Veranda Bay is a part of it. The layout will feature modern high-rise towers with sea-facing apartments. Wide internal roads, landscaped gardens, & open spaces will make the area more beautiful. The project is expected to have top-class amenities like a swimming pool, gym, clubhouse, children’s play area, walking tracks, and an indoor games area. There will also be 24x7 security, CCTV cameras, and covered parking.
Veranda Bay @ Prestige Sea Scapes Floor Plan



Veranda Bay floor plan offers 2, 3, & 4 BHK apartments units.
- 2 BHK – Around 820 sq. ft.
- 3 BHK – Around 1150 sq. ft.
- 4 BHK – Around 1650 sq. ft.
The floor plans are made in such a way that each unit gets proper light and ventilation. Rooms are spacious, and balconies offer good views of the surroundings. Each apartment has a living room, dining area, kitchen, bathrooms, and bedrooms with attached toilets. The master bedroom will have extra space and privacy.
Veranda Bay @ Prestige Sea Scapes Price
| Configuration Type | Super Built Up Area Approx* | Price |
|---|---|---|
| 2 BHK | 1067 to 2928 Sq Ft | Onrequest |
| 3 BHK | 1067 to 2928 Sq Ft | Onrequest |
| 4 BHK | 1067 to 2928 Sq Ft | Onrequest |
The price of apartments in Veranda Bay starts at ₹6500 per sq. ft.
- 2 BHK: From ₹1.5 Crores to ₹1.6 Crores
- 3 BHK: From ₹2.0 Crores to ₹2.5 Crores
- 4 BHK: From ₹2.6 Crores to ₹3.0 Crores
Estimated rental income:
- 2 BHK: ₹45,000 to ₹60,000 per month
- 3 BHK: ₹70,000 to ₹90,000 per month
- 4 BHK: ₹1 Lakh or more per month
Expected resale value in the future may range between ₹7500 to ₹9000 per sq. ft., depending on demand and completion progress.
Veranda Bay @ Prestige Sea Scapes Amenities

Veranda Bay @ Prestige Sea Scapes Gallery






Veranda Bay @ Prestige Sea Scapes Reviews

As the project is still in the pre-launch or early launch stage, detailed reviews are limited. However, Prestige Group has a strong reputation for delivering quality homes, and buyers are showing interest in Veranda Bay due to the trusted brand, beachfront location, and expected appreciation in property value. Buyers and investors are looking forward to its launch in 2025, and early inquiries show a positive response.
BrochureThe official brochure of Veranda Bay will include information about apartment layouts, amenities, specifications, and the master plan. It will be available for download once the project is launched officially. The brochure is expected to give detailed images and descriptions of the project’s lifestyle features, finishes, fittings, and overall design approach. Interested buyers can register to get updates and request the brochure when available.
About Prestige Group

Prestige Group pre launch new project is Prestige Oakville
Prestige Oakville Blog
| Enquiry |
