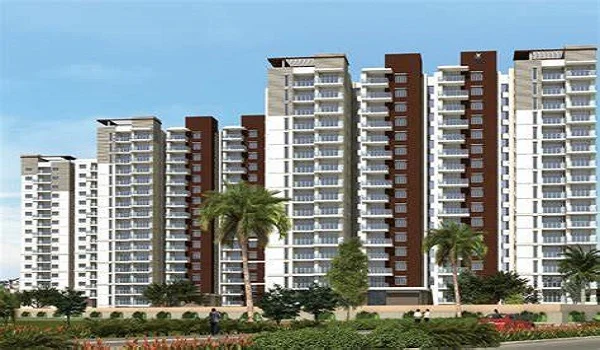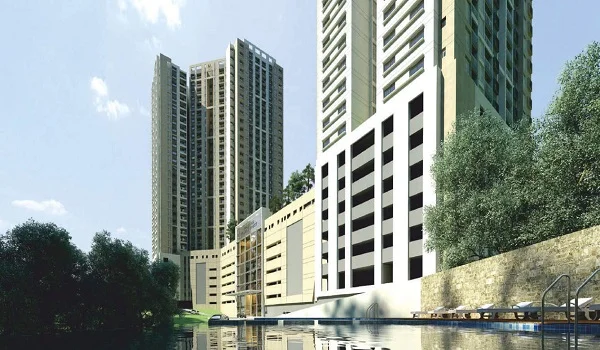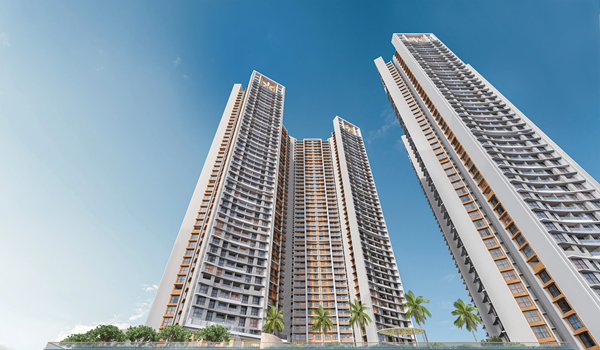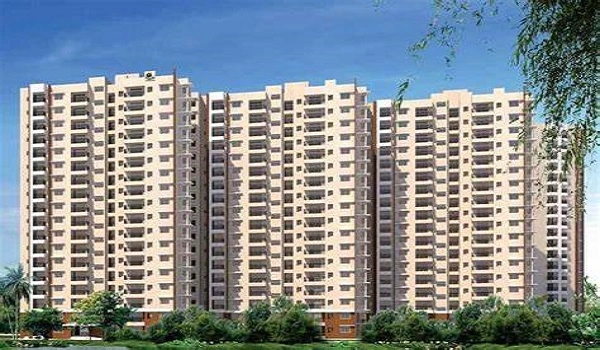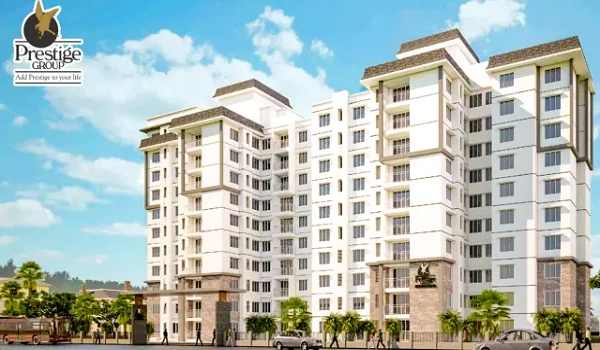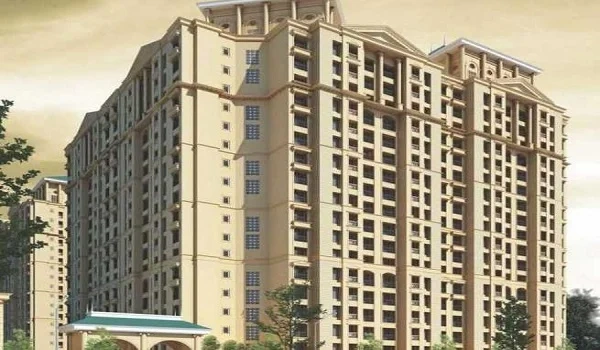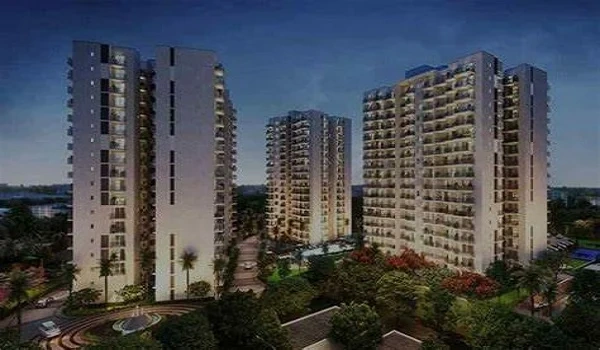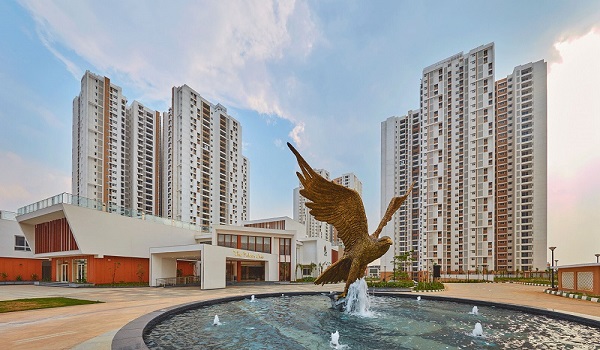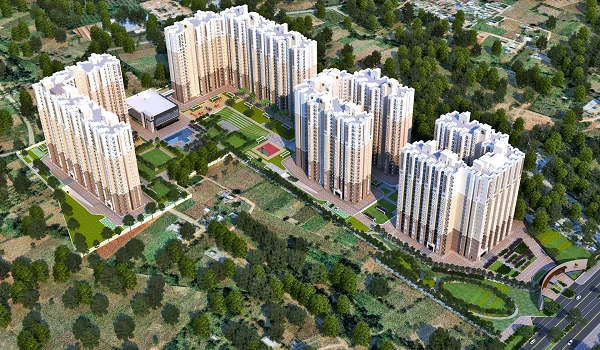The Prestige City Bangalore
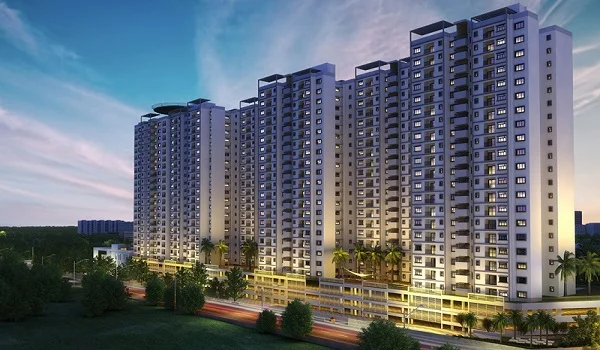
The Prestige City is a large residential project by Prestige Group on Sarjapur Road, Bangalore. It is under construction and will be ready by 2025. The project includes apartments, villas, and plots. It covers 180 acres of land. There are 3,000 flats, 150 plots, and 140 villas. The project was launched in 2021. The price starts from Rs. 87 lakhs onwards. It has RERA IDs PR/210824/004289 and PR/211007/004346.
Highlights of The Prestige City Bangalore:
| Type | Large Residential Project |
| Project Stage | Ready-to-move |
| Location | Sarjapur Road, Bangalore |
| Builder | Prestige Group |
| Floor Plans | 1, 2, 3 & 4 BHK |
| Price | Rs 42.9 lakhs to Rs. 2.99 crores |
| Total Land Area | 180 Acres |
| Total Units | On Request |
| Size Range | 634 sq. ft to 3593 sq. ft. |
| Total No. of Towers | On Request |
| RERA no. | PR/211007/004346 |
| Launch Date | 2021 |
| Completion Date | On Request |
The Prestige City Bangalore Location

The Prestige City Bangalore address is in Yamare Village, Sarjapur—Marathahalli Road, Bengaluru. It is near IT hubs and top schools. The project is well connected to major roads, metro stations, and the airport.
- Whitefield – 35 minutes
- Electronic City – 30 minutes
- Marathahalli – 25 minutes
- Kempegowda International Airport – 1.5 hours
The Prestige City Bangalore Master Plan

The Prestige City Sarjapur is a well-planned township. It has high-rise apartments, luxury villas, and spacious plots. The project has wide roads, green parks, and clubhouses. It offers 24/7 security, a swimming pool, a gym, and a jogging track. There are schools, malls, and hospitals nearby. The layout includes gardens, play areas, and sports courts.
The Prestige City Bangalore Floor Plan




The Prestige City Sarjapur floor plan offers 1, 2, 3, & 4 BHK apartments. They also offer 4 BHK villas. The prices starts from INR 42.9 lakhs to INR 2.99 crores. The apartments are designed to provide ample space, ventilation, and natural light. Each unit features high-quality construction and modern layouts. Here are the floor plans along with the prestige city Bangalore price:
- 1 BHK Apartments: The carpet size ranges from 634 sq. ft to 666 sq. ft. Prices start from Rs. 42.99 lakhs onwards. These units are suitable for couples or individuals looking for compact and affordable housing.
- 2 BHK Apartments: The carpet size ranges from 1135 sq. ft to 1430 sq. ft. The prices start from Rs. 86.99 lakhs onwards. These apartments are perfect for couples or growing families.
- 3 BHK Apartments: The size ranges from 1361 sq. ft to 1898 sq. ft. Prices start from Rs. 89.99 lakhs onwards. These units offer large bedrooms, multiple bathrooms, and well-designed kitchens. They are perfect for medium to large families.
- 4 BHK Apartments: The size ranges from 2204 sq. ft to 2294 sq. ft. Prices start from Rs. 97.99 lakhs onwards. These apartments provide premium living spaces with high-end features, perfect for luxury seekers.
- 4 BHK Villas: The size ranges from 3344 sq. ft to 3593 sq. ft. The prices start from Rs. 2.99 crores onwards. The villas have private gardens, spacious balconies, & modern interiors.
- Plots: The size ranges from 11673 sq. ft to 3875 sq. ft. Prices start from Rs. 69 lakhs onwards. These plots offer flexibility for buyers who wish to build their own customized homes.
Each unit type is designed with high-quality materials, spacious layouts, and premium amenities. The project also offers attractive payment plans and financing options for buyers. The Prestige City Bangalore Price
are suitable according to the location and premium designs.
The Prestige City Bangalore Price
| Configuration Type | Super Built Up Area Approx* | Price |
|---|---|---|
| 1 BHK | 634 sq. ft to 666 sq. ft. | Rs. 42.99 lakhs onwards |
| 2 BHK | 1135 sq. ft to 1430 sq. ft. | Rs. 86.99 lakhs onwards |
| 3 BHK | 1361 sq. ft to 1898 sq. ft. | Rs. 89.99 lakhs onwards |
| 4 BHK | 2204 sq. ft to 2294 sq. ft | Rs. 97.99 lakhs onwards |
| 4 BHK Villas | 3344 sq. ft to 3593 sq. ft. | Rs. 2.99 crores onwards |
The Prestige City Bangalore Gallery






The Prestige City Bangalore Specifications
- Structure: RCC framed structure
- Flooring: Vitrified tiles in rooms, anti-skid tiles in bathrooms
- Kitchen: Granite counter, stainless steel sink
- Doors: Teak wood main door, flush doors for rooms
- Windows: UPVC windows with mosquito mesh
- Security: CCTV, intercom, 24/7 security
- Power backup: Full backup for common areas
The Prestige City Bangalore Reviews

The Prestige City has positive reviews. Buyers like its location, modern design, and spacious layout. The project has many amenities and good connectivity. The price is also reasonable for the features offered. Some buyers feel the project is slightly expensive, but they like the brand value of Prestige Group.
The Prestige City brochure includes all details about floor plans, prices, and amenities. It has the master plan and specifications. It also includes RERA details and payment plans. The brochure is available on the official Prestige Group website or at the project site.
The Prestige City is a premium township in Bangalore. It has a mix of apartments, villas, and plots. It is located in Sarjapur Road, with good connectivity. The project offers modern features and high-end specifications. It is a good choice for home buyers and investors looking for a well-planned township.
About Prestige Group

The Prestige Group has been a trustworthy real estate developer in India since 1986. They are known for their quality work as they never compromise on quality. All its projects are in a prime location, so many buyers prefer it. All their projects are RERA-approved and are free from legal risks.
Prestige Group Prelaunch Project is Prestige Oakville
| Enquiry |
