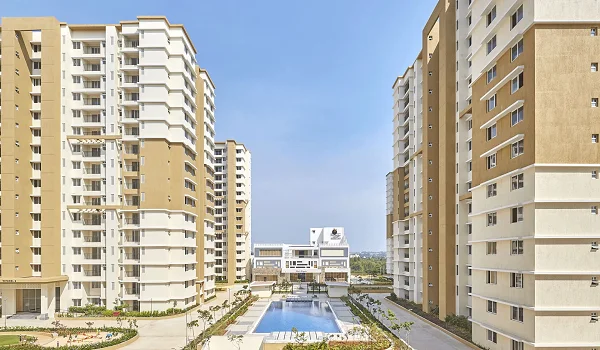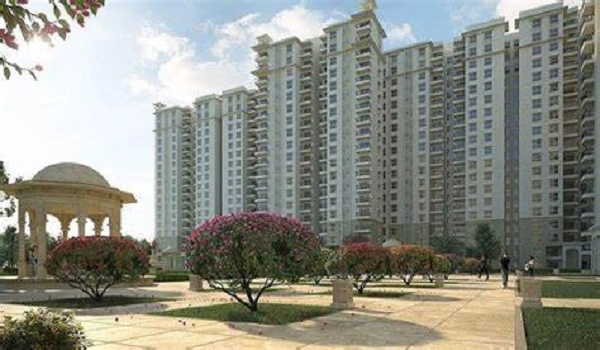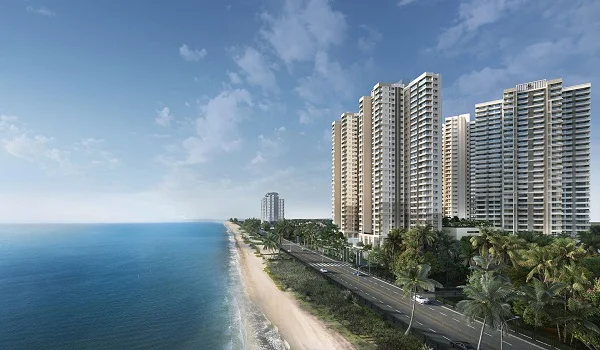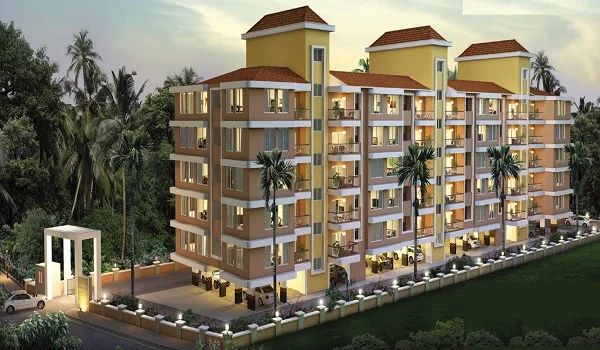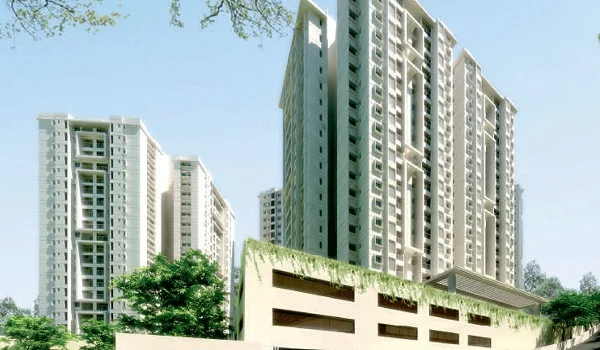Prestige Westwoods
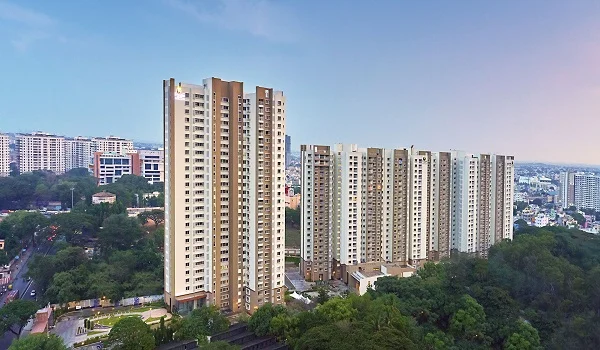
Prestige Westwoods is a luxury apartment project developed by Prestige Group, a well-known real estate developer in India. The group is known for building top-quality residential, commercial, retail, and hospitality spaces. Prestige Westwoods is located in Rajajinagar, Bangalore. This project is designed to offer premium living with high-rise towers, modern features, and elegant homes. The total land area of the project is 7.15 acres. It consists of 5 tall towers, each with a ground floor and 28 or 29 upper floors. There are 567 apartment units in total. These apartments come in 2 BHK, 2.5 BHK, 3 BHK, 4 BHK, & 5 BHK configurations. The project was completed and made ready for possession in August 2018. The RERA registration number for Prestige Westwoods is PRM/KA/RERA/1251/310/PR/171014/000248
Prestige Westwoods Location

Prestige Westwoods is located in Rajajinagar, one of the most developed areas in Central Bangalore. It is situated off Dr Raj Kumar Road, near Magadi Road, and close to the old Minerva Mills compound. The location offers strong road and metro connectivity. Rajajinagar Metro Station is very close, making daily travel easier for residents. Majestic Bus Station & City Railway Station are about 4 to 5 kilometres away. The project also connects well to other parts of Bangalore, like Malleswaram, Vijayanagar, and MG Road. Many schools, hospitals, shopping malls, and offices are nearby. In recent news, Rajajinagar and Magadi Roads are seeing steady demand in the real estate sector due to their central location and improved transport links.
Prestige Westwoods Master Plan

The master plan of Prestige Westwoods is spread across 7.15 acres. There are 5 high-rise towers built with a modern layout. Each tower has either 28 or 29 floors above the ground level. The plan gives importance to open space, greenery, and organized facilities.
Prestige Westwoods Floor Plan



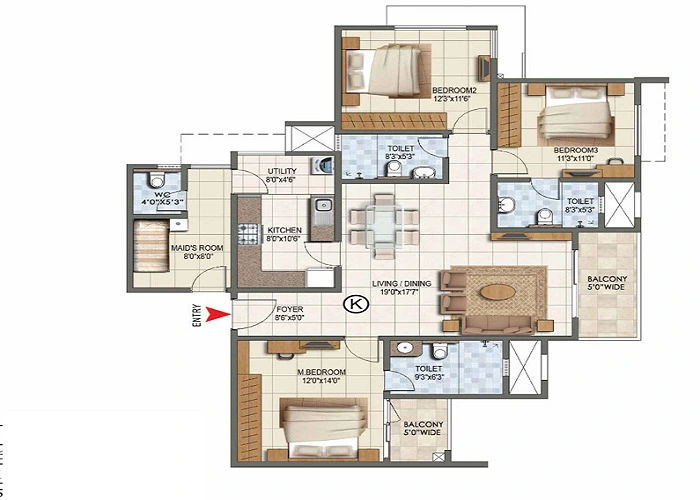
Prestige Westwoods floor plan offers 2, 2.5, 3, 4, & 5 BHK. The floor plans are designed to give good natural light, cross-ventilation, and enough privacy. Each apartment has a spacious living area, dining space, bedrooms with attached bathrooms, and a modular kitchen. Some units also have balconies with city views.
The available apartment sizes (Super Built-up Area) are:
- 2 BHK: 1253 - 1268 sq. ft.
- 2.5 BHK: 1357 - 1376 sq. ft.
- 3 BHK: 1615 - 1776 sq. ft.
- 4 BHK: 2563 - 3603 sq. ft. (Some sources also mention 2733 sq. ft. and 3981 sq. ft.)
- 5 BHK: 3981 sq. ft.
These apartments are ideal for families of all sizes. They are suitable for people who want both comfort and luxury in one place.
Prestige Westwoods Price
| Configuration Type | Super Built Up Area Approx* | Price |
|---|---|---|
| 2 BHK | 1253 - 1268 Sq Ft | ₹1.5 Cr – ₹1.6 Cr |
| 3 BHK | 1615 - 1776 Sq Ft | ₹2.2 Cr – ₹2.3 Cr |
| 4 BHK | 2563 - 3603 Sq Ft | ₹3 Cr – ₹4.2 Cr |
| 5 BHK | 3981 Sq Ft | Around ₹5 Cr |
The prices at Prestige Westwoods vary based on apartment size and floor location. The 2 BHK apartments are generally available from ₹1.5 Cr to ₹1.6 Cr. The 3 BHK units can range from ₹2.2 Cr to ₹2.3 Cr. The 4 BHK homes may cost anywhere between ₹3 Cr to ₹4.2 Cr, depending on size. The 5 BHK units are the most spacious and are priced close to ₹5 Cr.
Prestige Westwoods Amenities

The project offers several modern amenities such as a clubhouse, swimming pool, gym, party hall, children's play area, jogging track, landscaped gardens, indoor games room, and 24/7 security. Basement car parking is available for residents. There is also a power backup and rainwater harvesting system. The project has wide internal roads and good lighting throughout the premises.
Prestige Westwoods Gallery






Prestige Westwoods Reviews

Residents have given positive feedback about Prestige Westwoods. They appreciate the central location, large apartment sizes, quality construction, and well-maintained amenities. The project is also praised for its peaceful environment, though it is located in a busy part of the city. Security and cleanliness are other points that buyers have rated well.
BrochureThe brochure of Prestige Westwoods includes all the details about the project. It has the site layout, floor plans, apartment sizes, amenities, and location map. It also shows design elements, features, and contact details of the sales team. The brochure is helpful for people looking to understand the full offering before making a decision.
Prestige Westwoods is a complete luxury apartment complex in the heart of Bangalore.
| Enquiry |

