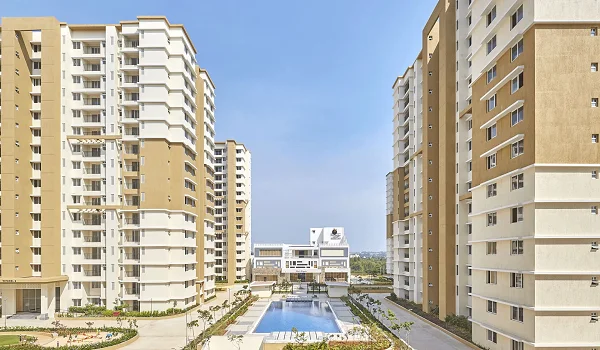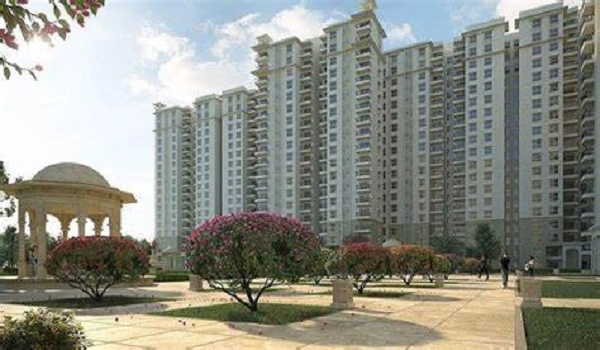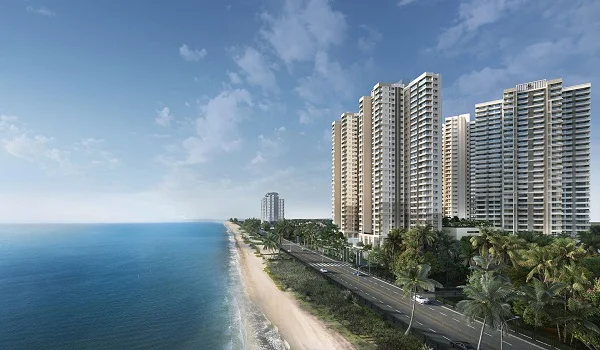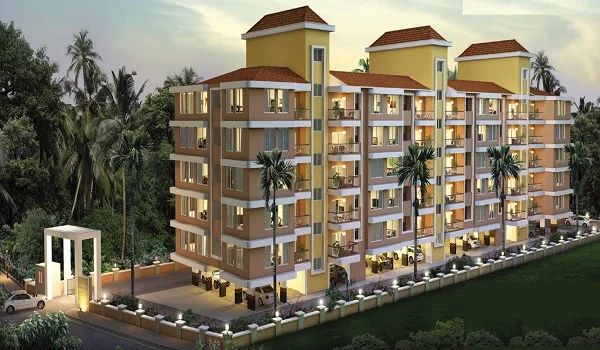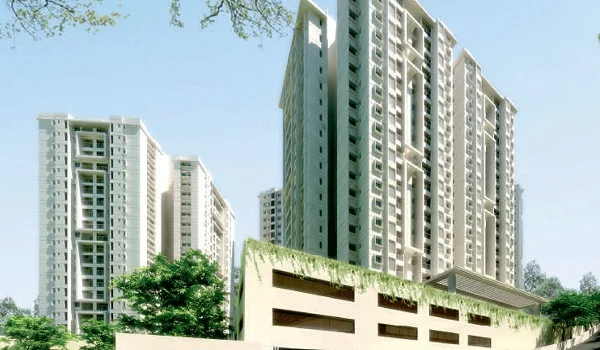Prestige Tech Vista
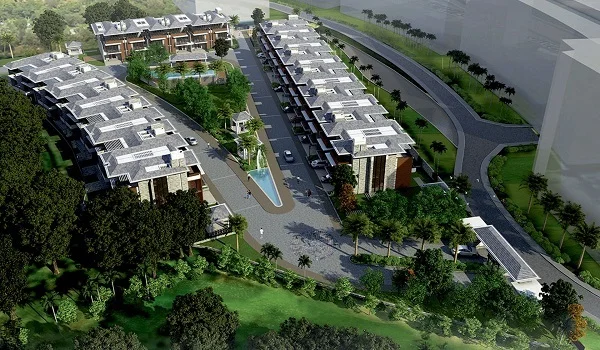
Prestige Tech Vista is a classic and well-planned villa township nestled on the campus of Prestige Tech Park. It is located in Kadubeesanahalli, East Bangalore and is one of the best launches by Prestige Group. It covers a land area of 3 acres and presents 4 BHK flats. The villa sizes range from 3980 sq. ft. to 4155 sq. ft., with prices beginning from Rs. 3.53 Cr. It has been ready for buyers to take occupation since Dec 2016. It was launched in Jan 2013 and has cleared all NOCs.
Prestige Tech Vista Location

Prestige Tech Vista is located in the IT hub of the city, and its address is Inside Prestige Tech Park, Kadubeesanahalli, Bangalore, Karnataka, 560103. It is close to ORR and Sarjapur-Marathalli Road, which links to other parts of the city as well. The area has all the facilities like schools, hospitals, banks, parks and malls nearby. Top MNCs are in the township vicinity, offering ample job opportunities. The nearby places from the township are:
- Helios Business Park, Aeries Technologies, ICICI BANK ATM, Prestige Tech Park III, Happy Bazar, & Ramachandrappa Building - 350 Meter
- Sunrise Super Market - 450 Meter
- Patel Institute of Science & Mgmt - 600 Meter & Patel Public School - 550 Meter
- Sakra World Hospital - 1.3 Km & Courtyard Hotel - 3.3 Km
Prestige Tech Vista Master Plan

The well-planned master plan of Prestige Tech Vista Kadubeesanahalli is spread over 3 acres of land area with a huge open space. The plan features 30 large villas of various sizes. The project has a well-planned parking facility for residents and visitors. It also follows the latest fire safety and protection standards. The entrance gates and other features are showcased on the plan. There are many advanced facilities housed on the site.
Prestige Tech Vista Floor Plan

Prestige Tech Vista's floor plan presents 4 BHK apartments ranging from 3980 sq. ft. to 4155 sq. ft. These apartments are well-ventilated and spacious. Crafted with modern features the rooms are designed as per vastu principles. The layout plan shows the placement of rooms, drawing rooms, and toilets. These units are ideal for individuals as well as large families. There are homes for every type of buyer to live comfortably.
Prestige Tech Vista Price
| Configuration Type | Super Built Up Area Approx* | Price |
|---|---|---|
| 4 BHK | 3980 to 4155 Sq Ft | Rs. 3.53 Cr |
The price of villas for sale at Prestige Tech Vista starts at Rs. 3.53 Cr and goes upto Rs. 3.68 Cr. The prices here are affordable and suit the budgets of the homebuyers. There are several deals and offers applied during the purchase of the unit. The price details are given in the cost sheet of the project, along with other offers. These units are also ideal for rent, and the rentals start at Rs. 70 K - 1 Lakh onwards for a 4 BHK villa. The resale value of the homes is high and will yield better returns.
Prestige Tech Vista Amenities

Prestige Tech Vista has brilliantly designed amenities for all age groups to enjoy the community living space. These include a clubhouse, parks, swimming pool, gym, theatre, etc. There are well-equipped leisure and recreational amenities crafted with excellence. These are for kids as well as adults to have a space to relax. There are more than 40 features on the site offered for everyone.
Prestige Tech Vista Gallery






Prestige Tech Vista Specifications
The specifications of Prestige Tech Vista are top construction materials that assure good living spaces. These specifications are given in the brochure to give more details of the construction. Some of these are:
- The building has a strong RCC structure with shear walls for better stability.
- Cement blocks are used to build walls where needed.
- The flooring in the basement and lobby areas on the upper floors is made of vitrified tiles.
- All external doors have UPVC frames with sliding shutters.
- Electrical wiring is safely hidden inside PVC-insulated copper wires and comes with modern modular switches.
Prestige Tech Vista Reviews

The reviews of Prestige Tech Vista show that the venture is one of the prime factors for investment. It has gained top ratings, which is 4.3 out of 5 on Google and is considered the best to live and give for rent. The township, being a Prestige Group project, promises premium quality units. There are photos and videos available to get the entire details. The brochure PDF gives specific details and has contact of the sales team as well.
| Enquiry |

