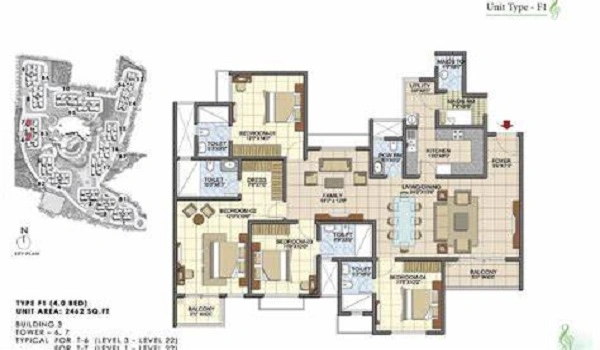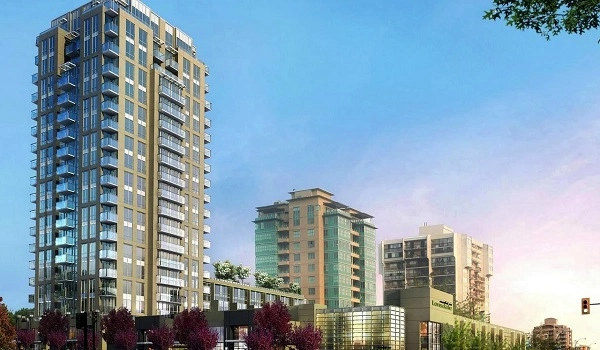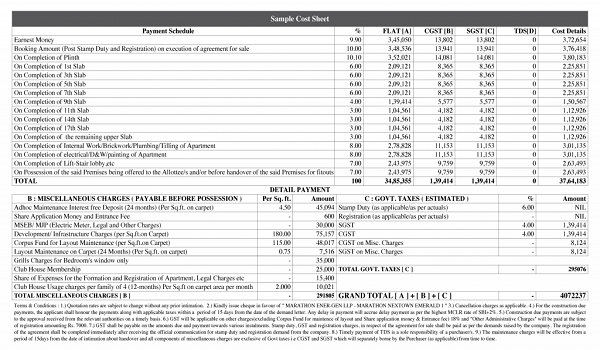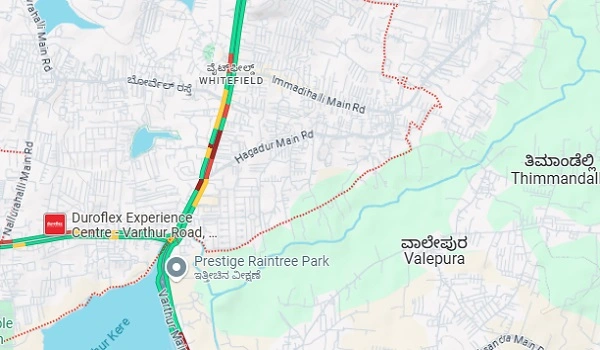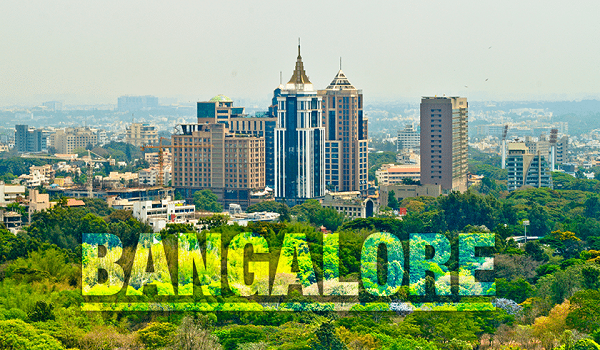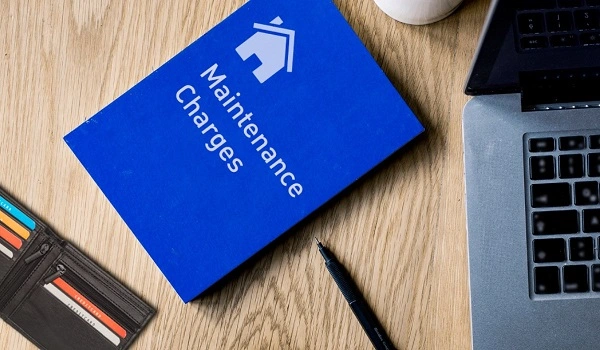Prestige Serenity Shores
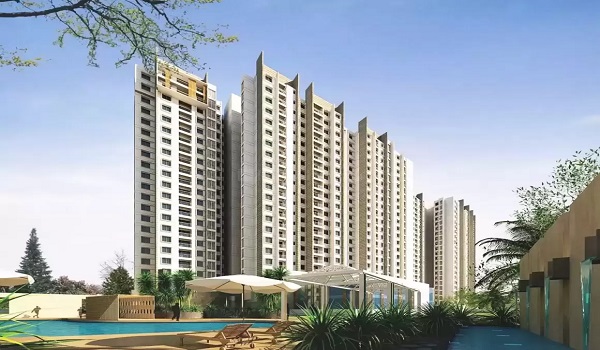
Prestige Serenity Shores is a luxurious apartment project located in Whitefield, Bengaluru, offering 3 and 4 BHK apartments. The project is set over 12 acres of land and consists of 4 towers, with G+10/20/26 floors. It has a total of 657 units, with sizes ranging from 1260 sq ft to 2712 sq ft. The possession of these apartments is expected to begin from 2027 onwards. This project is RERA approved, under the number PR/220823/006192.
Prestige Serenity Shores Location

Prestige Serenity Shores is located on Marathahalli-Sarjapur Road in Whitefield, Gunjur Village, Bengaluru. The area is well-connected to major IT hubs, schools, hospitals, and shopping centers. The project is in close proximity to important places such as IT parks, shopping malls, and educational institutions, making it a highly convenient place to live. The locality also offers excellent road connectivity to other parts of the city.
Prestige Serenity Shores Master Plan

The master plan of Prestige Serenity Shores is set on a large area of 12 acres. The plan is designed to provide a luxurious living experience. It features spacious towers, green landscapes, and modern amenities. The development includes a variety of facilities like a clubhouse, swimming pool, gymnasium, and landscaped gardens. There is also ample space for recreational activities and parking. The layout ensures that all apartments receive good ventilation and natural light.
Prestige Serenity Shores Floor Plan


Prestige Serenity Shores Floor Plan offers 3 BHK and 4 BHK apartments in different configurations. The 3 BHK Classic apartments are between 1399 to 1453 sq ft and come with 2 balconies and 2 bathrooms. The 3 BHK Royale apartments are larger, ranging from 1981 to 2010 sq ft, and include a home office and 3 bathrooms. The 4 BHK apartments are the largest, with sizes between 2667 to 2712 sq ft, and feature a maid’s room along with 4 bathrooms. These well-designed apartments offer spacious living areas, modern fittings, and high-quality finishes.
Prestige Serenity Shores Price
| Configuration Type | Super Built Up Area Approx* | Price |
|---|---|---|
| 3 BHK | 1399 to 1453 sq ft | 1.81 Cr and 2.15 Cr. |
| 4 BHK | 2010 to 2712 sq ft | 2.86 Cr and 2.90 Cr. |
The price of apartments at Prestige Serenity Shores starts from around 1.50 Cr for the 3 BHK Classic apartments. The price for the 3 BHK Royale apartments ranges between 1.81 Cr and 2.15 Cr. The 4 BHK apartments are priced between 2.86 Cr and 2.90 Cr.
Prestige Serenity Shores Gallery






About Prestige Group

Prestige Group is one of the most successful real estate developers in India. Its headquarters are in Bangalore. Established in 1986 by a group of enthusiastic people under the direction of Razack Sattar, the company has a varied portfolio spanning multiple market sectors, such as retail, hotel, entertainment, commercial, and residential.
The brochure of Prestige Serenity Shores provides detailed information about the project, including floor plans, images, specifications, and amenities. It offers insights into the design, layout, and features of the apartments. The brochure also highlights the strategic location, pricing, and payment plans for prospective buyers.
Prestige Group prelaunch apartment is Prestige Oakville.
| Enquiry |


