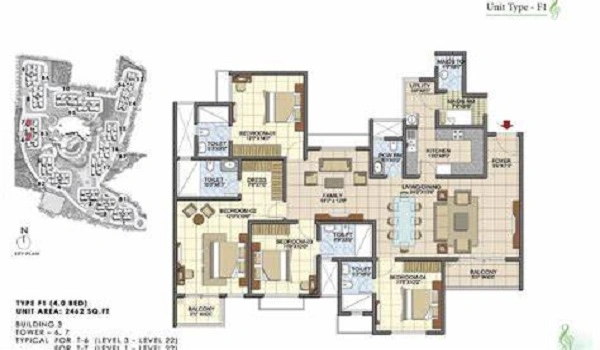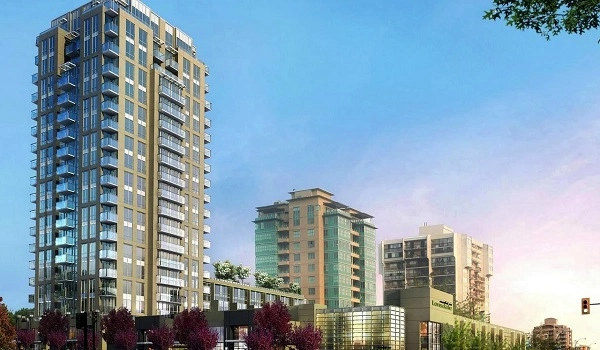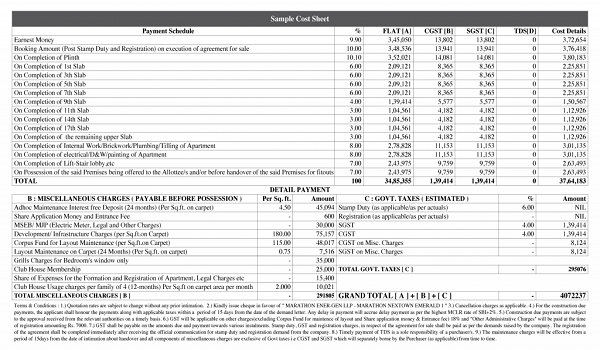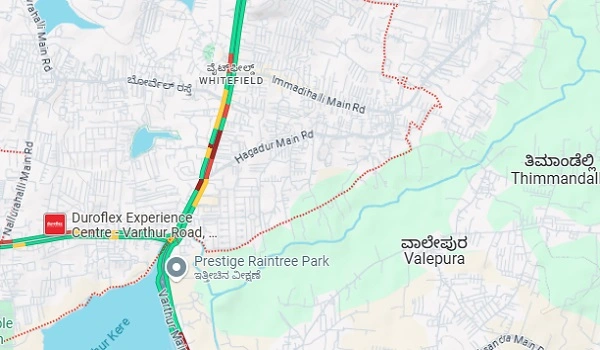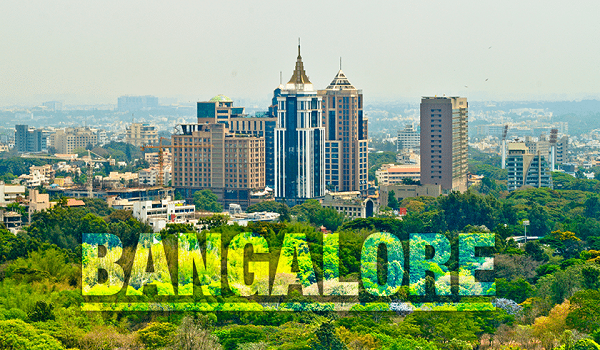Prestige Lakeside Habitat
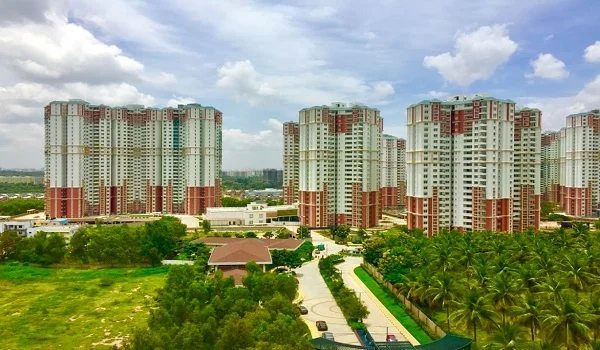
Prestige Lakeside Habitat is a big housing project by Prestige Group. It is located on Varthur Road, Whitefield, in Bangalore. The project is spread over 102 acres of land. It has 3428 homes, which include 271 villas and many apartments. There are 24 towers in the project. Each tower has ground plus 19 to 29 floors. The project has 1, 2, 2.5, 3, and 4 BHK apartments. It also has large 3 and 4 BHK villas. This is a ready-to-move-in project so that buyers can shift in quickly.
Highlights of Prestige Lakeside Habitat:
| Type | Apartment |
| Project Stage | Ready-to-move |
| Location | Whitefield, Bangalore |
| Builder | Prestige Group |
| Floor Plans | 2, 3 & 4 BHK |
| Price | Onrequest |
| Total Land Area | 102 Acres |
| Total Units | 271 Units |
| Size Range | 1195 sq ft to 4934 sq ft, |
| Total No. of Towers | 24 Towers |
| RERA no. | Onrequest |
| Launch Date | Onrequest |
| Completion Date | Onrequest |
Prestige Lakeside Habitat Location

Prestige Lakeside Habitat is located at 28/2, SH 35, Devasthanagalu, Gunjur Village, Bengaluru, Karnataka 560087. It is on Whitefield-Sarjapur Road, which is one of the fast-growing parts of Bangalore. The area is well-connected to IT parks, schools, malls, and hospitals. The nearest IT hubs, like Prestige Tech Park and RMZ Ecoworld, are just 10 to 15 minutes away. Whitefield Railway Station is around 8 km from the project. The Kempegowda International Airport is about 45 km away.
Prestige Lakeside Habitat Master Plan

Prestige Lakeside Habitat master plan is built on a 102-acre land parcel. The project has 24 high-rise towers and 271 villas. It has wide roads, open spaces, and landscaped gardens. Amenities include a swimming pool, gym, clubhouse, tennis court, jogging track, children’s play area, and more. There is also space for indoor games and yoga. The entire township is planned with greenery and open air. It gives a peaceful and healthy lifestyle to the people living there.
Prestige Lakeside Habitat Floor Plan




Prestige Lakeside Habitat floor plan 2 BHK units come in 1195 and 1216 sq.ft. The 2.5 BHK apartments are 1346 sq.ft. The 3 BHK units range from 1655 to 2321 sq.ft. For those who want more space, 4 BHK apartments are sized at 2830 and 2882 sq.ft. Villas include Arista (3 BHK) of 3117 and 3130 sq.ft, Baylene villas of 4003 and 4033 sq.ft, and Clara villas of 4827 and 4934 sq.ft. These homes are made with smart floor plans to give good space, natural light, and ventilation.
Prestige Lakeside Habitat Price
The 2 BHK apartments were priced between ₹77.67 lakhs and ₹79.04 lakhs. The 3 BHK apartments are available from ₹1.07 crore to ₹1.50 crore, depending on the size. The project gives value for money because of its location, brand, and features.
Prestige Lakeside Habitat Gallery






Prestige Lakeside Habitat Reviews

Prestige Lakeside Habitat is known for its good construction and peaceful setting. People like the large open spaces and the lakeside theme. Many buyers say the project is well-maintained and perfect for families. The villas are also praised for their design and quality.
The brochure of Prestige Lakeside Habitat gives full details of the project. It includes floor plans, amenities, site layout, and features. Interested buyers can ask for the brochure to learn more before buying.
Prestige Group Prelaunch Project is Prestige Oakville
| Enquiry |


