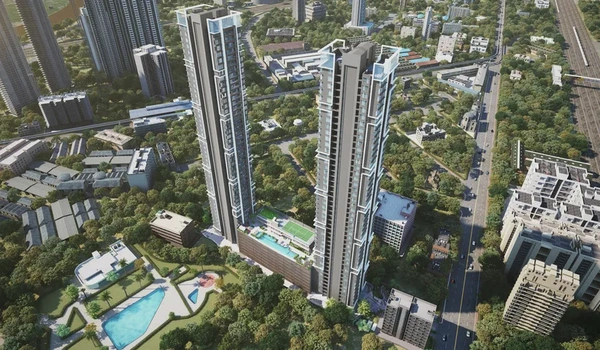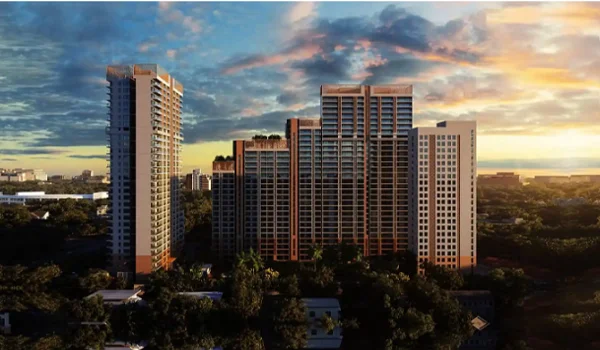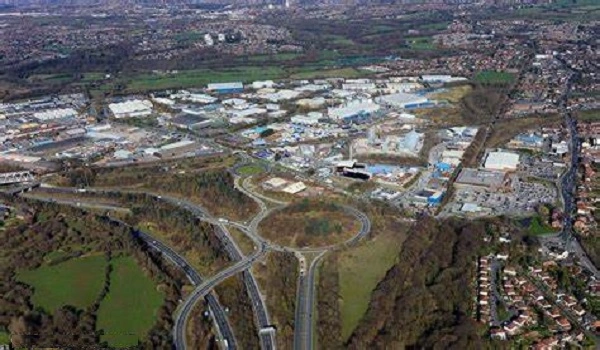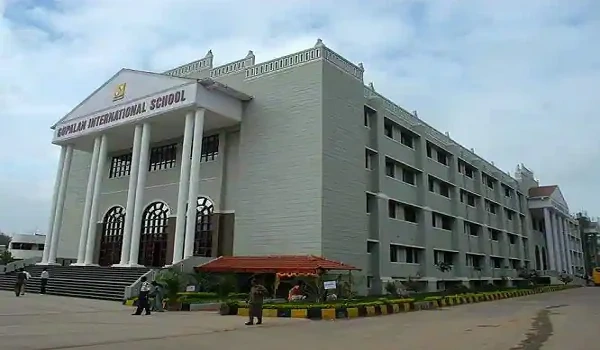Prestige Jasdan Classic

Prestige Jasdan Classic is a new ongoing flagship project by Prestige Group, located in NM Joshi Marg, Mumbai. This elegant residential project was started in October 2021 and is under construction in full swing. A total land of 2 acres is being developed into 233 units of 2, 3 & 4 BHK super luxurious apartments within 45 storied of 2 towers. These high-rise apartments comprise a size range between 1256 to 2307 sqft. The price range starts at INR 6.85 crores. Prestige Jasdan Classic is a RERA-approved project, and the ID is P51900031285.
Location

The exact location of Prestige Jasdan Classic is 556, NM Joshi Marg, Mahalakshmi, Mumbai, Maharashtra 400011. NM Joshi Marg is a busy road in Lower Parel, Mumbai. This place can be easily connected with Byculla, Worli, and Prabhadevi. Lower Parel railway and monorail stations are just a few minutes away, which will smooth the travel options. The area is close to business hubs and malls. Real estate here is growing fast, with luxury and mid-range apartments in demand. Property prices are high due to location and new projects. Recently, a new land acquisition by a top builder was announced, adding more premium housing to the area.
Master Plan

Prestige Jasdan Classic master plan contains a clear concept of elite living comprising 233 high-rise residential apartments. Spanning over 2 acres of land, this project offers a high-class of living with a city view and a landscape garden. Besides, there are 40+ modern amenities, including a clubhouse, a well-equipped gym, a dedicated site for senior citizens, an infinity pool, a community hall and many more. This community is 24*7 under surveillance to secure its safety measures. There is also water service and power backup for 24*7.
Floor Plan



Prestige Jasdan Classic floor plan indicates that the project is developed in a premium range of 2, 3, 4 BHK apartments within 45-storied towers. These apartment sizes and layout ranges between 1256 - 2307 sq ft to match your preference. These new apartments are truly Vaastu compliant, airy & spacious.
- 2 BHK apartments - 1256 sqft.
- 3 BHK apartments - 1740 sqft.
- 4 BHK apartments - 2307 sqft.
Price
Prestige Jasdan Classic sale price starts at a very affordable rate, and this is Rs. 6.85 crores. The price will go upwards as per the size and your preference.
| Configuration Type | Super Built Up Area Approx* | Price |
|---|---|---|
| 2 BHK | 1256 sq.ft. | Rs. 6.85 crores. |
| 3 BHK | 1740 sq.ft. | Rs. 10.50 crores |
| 4 BHK | 1740 sq.ft. | Rs. 12.66 crores. |
Prestige Jasdan Classic rent starts at INR 55,000 for a basic 2BHK villa, and goes up to Rs. 85,000 according to your preference.
Reviews

As per the Google rating, Prestige Jasdan Classic has been rated as 4.4/5. People appreciate the location, design, view, and amenities. People say NM Joshi Marg has both old homes and new luxury flats. Many like its good shops, cafes, and strong transport links. Real estate is pricey and rising. 3-BHKs in newer buildings are in demand. Some find traffic bad during rush hours. Property rates have been steady or growing, especially for mid- and high-end flats.
Brochure
The Prestige Jasdan Classic brochure offers a clear and welcoming view of the project. It includes all key details — from the master plan and floor layouts to pricing and beautiful home images. You can easily download it from the project’s official website. This brochure contains a helpful guide for buyers and investors, giving them a better understanding of the project and helping them make confident, informed decisions.
Prestige Group Prelaunch Project is Prestige Oakville
| Enquiry |








